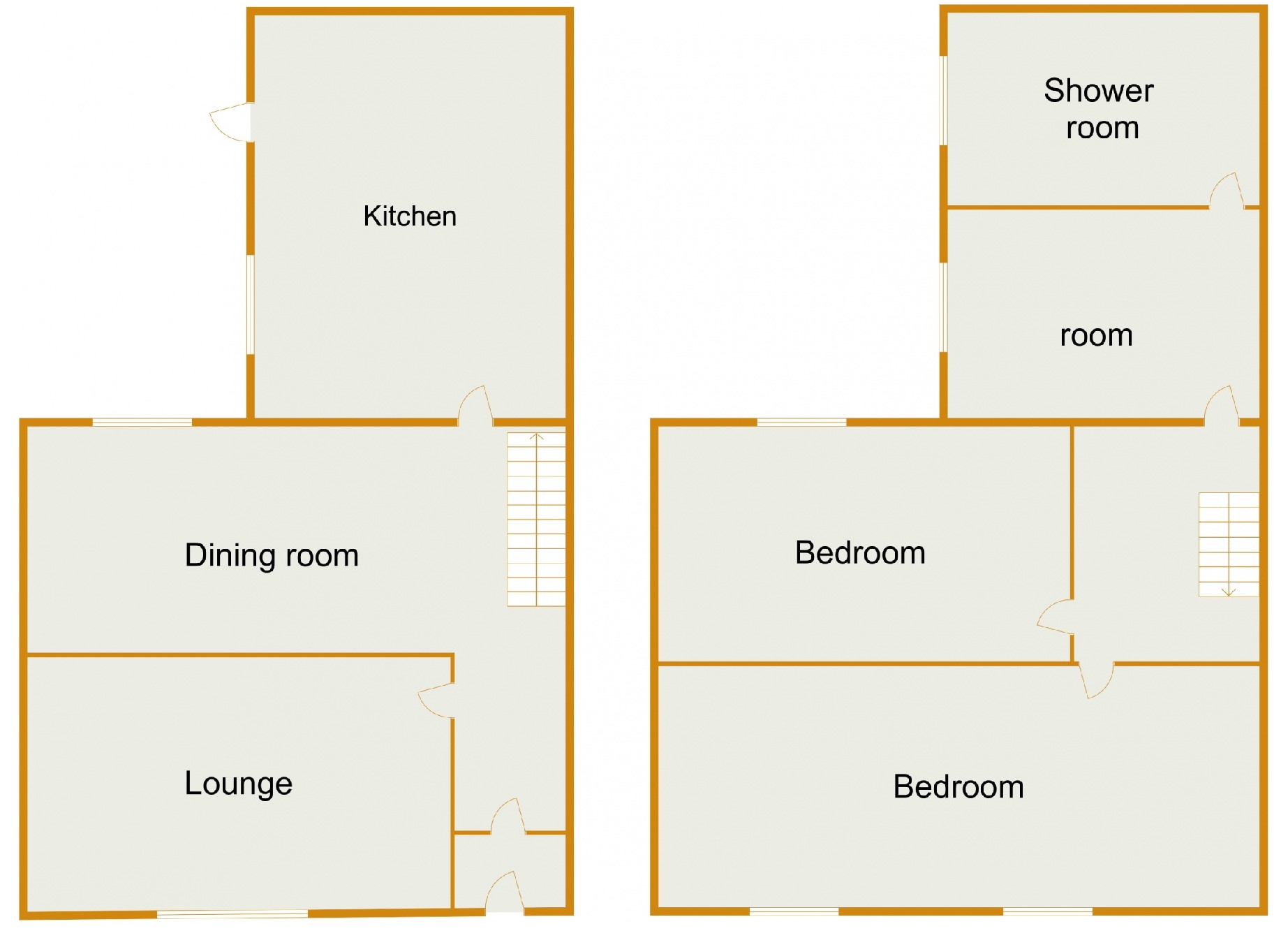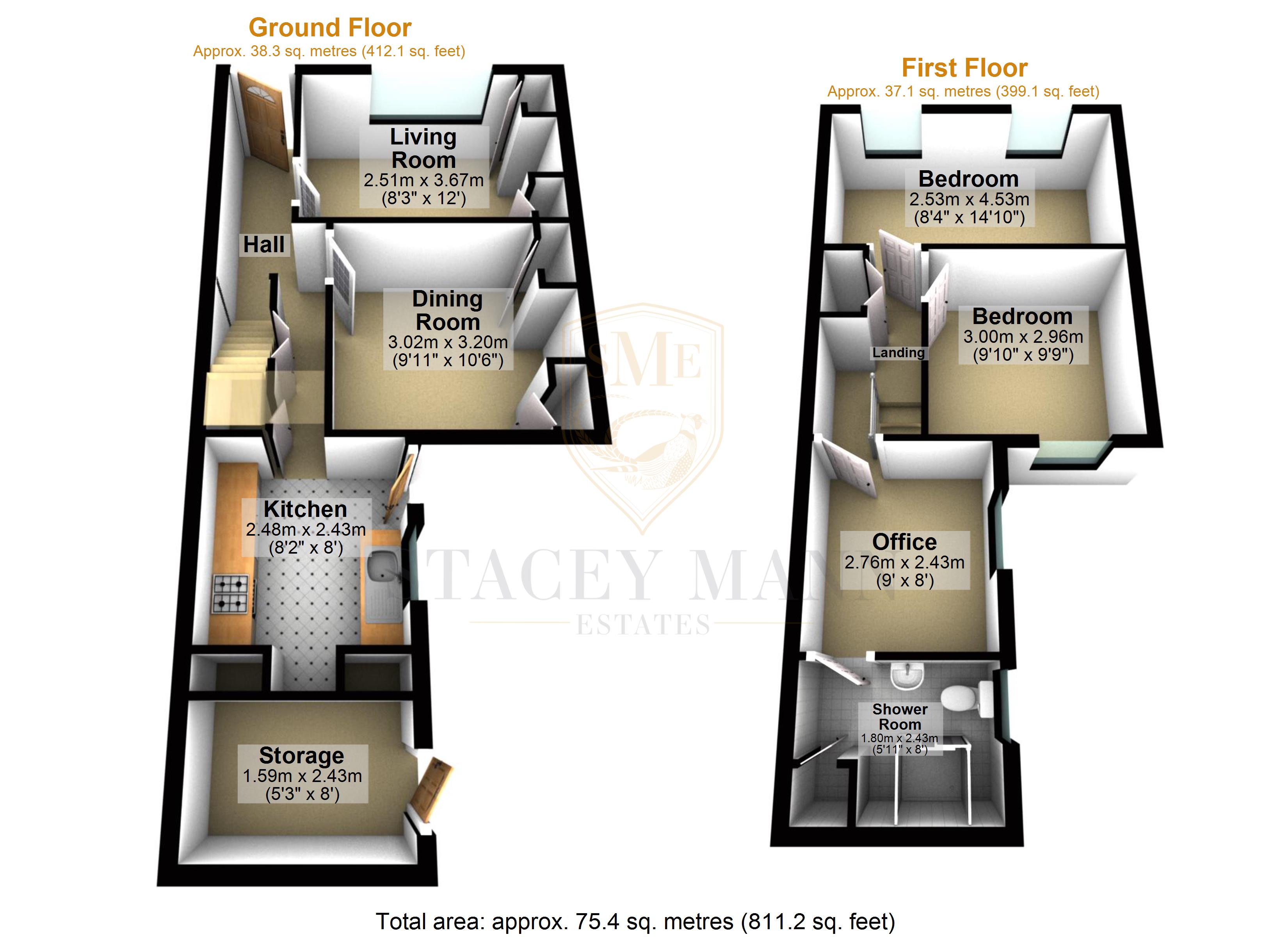Terraced house for sale in Alverne Buildings, Penzance TR18
* Calls to this number will be recorded for quality, compliance and training purposes.
Property description
A two/three-bedroom mid-terrace house boasting two reception rooms and two good sized double bedrooms. The property boasts a good mix of modern and period features. Deceptively spacious and situated in a quiet convenient location, this property would make a great first buy or a buy to let.
Alverne Buildings is a small terrace of houses on the fringe of Penzance town centre. Walking distance to all local amenities such as the leisure centre, doctors, public library and local shops. Penzance is at the heart of the tourist area of Penwith in West Cornwall with many attractions including, boutique shopping, character pubs and restaurants, parks, gardens plus wonderful coves and sandy beaches linked by the coastal footpath.
Entrance Hall
UPVC double-glazed door into entrance hall. Stairs rising to first floor. Door to-
Living Room (3.35m x 2.44m)
UPVC window to front. 2x recess to one wall with shelving and cupboards. Wall mounted electric radiator.
Dining Room (2.77m x 2.77m)
UPVC double-glazed window to rear, gas fireplace with wooden surround. 2x recess with shelving and cupboards below.
Kitchen (2.44m x 2.44m)
UPVC double-glazed door to side rear. UPVC double-glazed window to side. Space for fridge/freezer electric cooker and washing machine. Cupboards with work-top over. Sink and drainer. Recess with shelving.
Stairs To First Floor
Access to loft space on landing. Double-doors to storage cupboard.
Bathroom (1.52m x 2.13m)
Large double shower, W.C., basin, Door to airing cupboard, frosted double-glazed window to side. Extractor.
Office (2.41m x 2.44m)
UPVC double-glazed window to side with sea glimpses.
Bedroom 2 (2.77m x 2.77m)
UPVC double-glazed Bay window to rear. Wall mounted electric radiator.
Bedroom 1 (2.44m x 4.3m)
2X UPVC double-glazed windows to front. Wall mounted electric radiator.
Outside
To the rear of the property is a courtyard area. Gate access to service lane. Outside tap. Door to large storage shed with lighting and shelving.
Council Tax
Band B.
Services
Mains water, drainage and electric. There is mains gas to the house if needed.
Property info
For more information about this property, please contact
Stacey Mann Estates, TR18 on +44 1736 397983 * (local rate)
Disclaimer
Property descriptions and related information displayed on this page, with the exclusion of Running Costs data, are marketing materials provided by Stacey Mann Estates, and do not constitute property particulars. Please contact Stacey Mann Estates for full details and further information. The Running Costs data displayed on this page are provided by PrimeLocation to give an indication of potential running costs based on various data sources. PrimeLocation does not warrant or accept any responsibility for the accuracy or completeness of the property descriptions, related information or Running Costs data provided here.
























.png)
