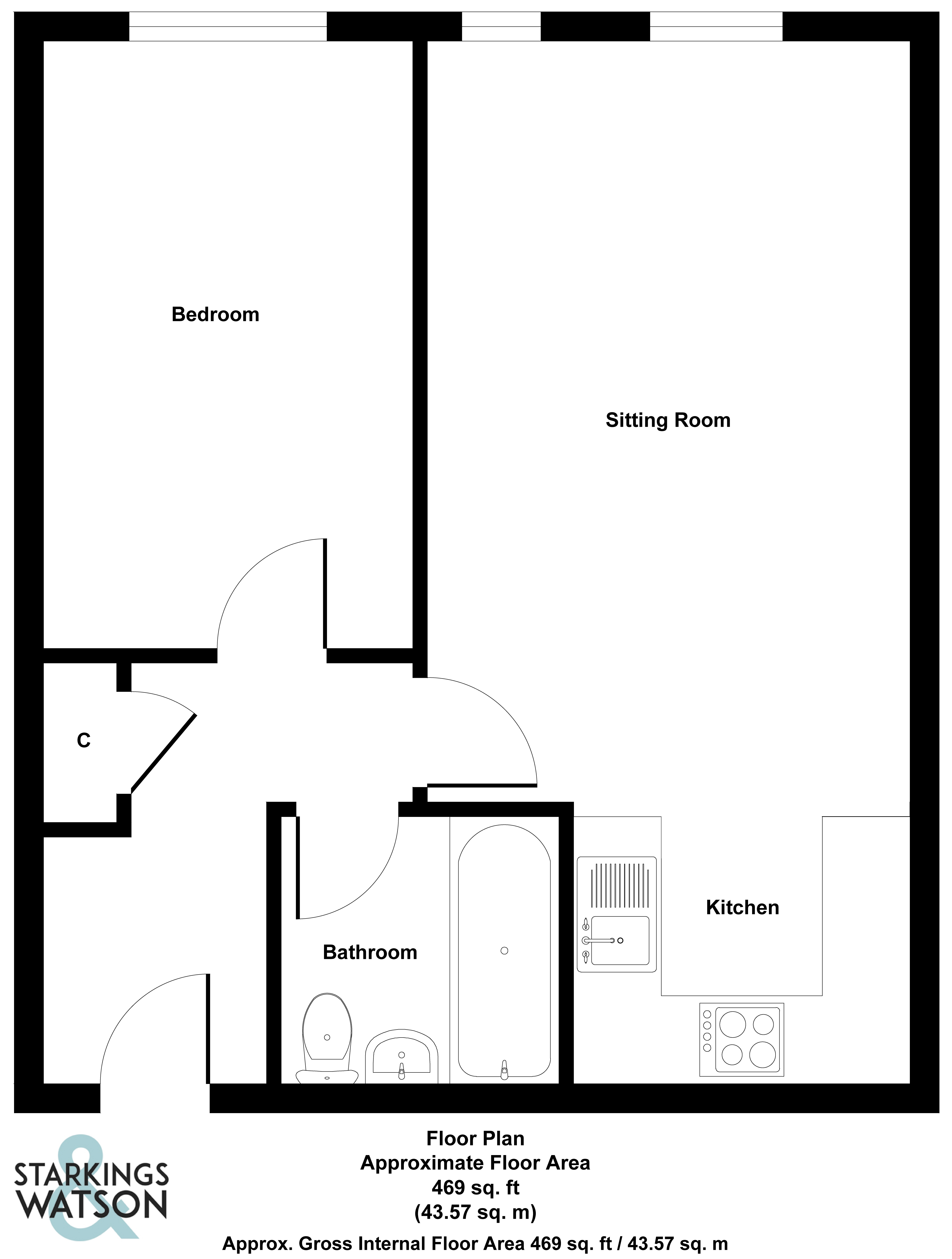Flat for sale in Overtons Way, Poringland, Norwich NR14
* Calls to this number will be recorded for quality, compliance and training purposes.
Property features
- First Floor Apartment
- Open Plan Living
- Modern Kitchen
- One Double Bedroom
- Family Bathroom with Shower
- Double Glazing & Central Heating
- Walking Distance to Amenities
- Allocated Parking
Property description
No chain. This immaculate and modern first floor apartment is situated in the centre of poringland, with allocated parking and a spacious layout. With modern luxuries such as uPVC double glazing and gas fired central heating installed, the property offers a neutral decor and floor coverings, and is ready for occupation. The hall entrance offers storage and cloaks space, leading to the double bedroom and modern family bathroom with a shower over the bath. The main living space is open plan to the kitchen, with space for appliances.
In summary no chain. This immaculate and modern first floor apartment is situated in the centre of poringland, with allocated parking and a spacious layout. With modern luxuries such as uPVC double glazing and gas fired central heating installed, the property offers a neutral decor and floor coverings, and is ready for occupation. The hall entrance offers storage and cloaks space, leading to the double bedroom and modern family bathroom with a shower over the bath. The main living space is open plan to the kitchen, with space for appliances.
Setting the scene With an access leading from the car park, a communal entrance with intercom entry system leads to the first floor, and the main entrance door to the apartment.
Entrance hall Fitted carpet, radiator, electric fuse box, built-in storage cupboard, smooth ceiling, doors to:
Double bedroom 13' 11 " x 8' 5" (4.24m x 2.57m) Fitted carpet, radiator, uPVC double glazed window to front, television point, smooth coved ceiling.
Family bathroom Three piece suite comprising low level W.C, pedestal hand wash basin and mixer tap over, panelled bath with mixer tap, thermostatically controlled shower and glazed shower screen, tiled splash backs, tiled flooring, radiator, smooth coved ceiling with recessed spotlights and extractor fan.
Sitting room 17' 4 " x 11' (5.28m x 3.35m) Fitted carpet, radiator, uPVC double glazed window to front x2, television and telephone points, smooth coved ceiling, opening to:
Kitchen 7' 8" x 6' 1" (2.34m x 1.85m) Fitted range of wall and base level units with solid wood work surfaces and inset stainless steel sink and drainer unit with mixer tap, inset electric ceramic hob, built-in electric oven and extractor fan over, space for fridge, space for washing machine, tiled flooring, wall mounted gas fired central heating boiler, smooth coved ceiling.
Allocated parking Allocated parking is provided for one vehicle.
Out & about Situated at the front of the Norfolk Homes development within the South Norwich village of Poringland, the village itself offers every amenity a family could need including doctors, dentist, shops, schools and regular bus links to Norwich. Still a rural village, various walks and parks can be enjoyed, with various other villages and hamlets close by with further walks and public houses.
Find us Postcode : NR14 7WY
What3Words : ///quilting.chills.blatantly
agents note We are advised the lease has a term of 125 years from 3 August 2018, with the ground rent charged at £250.00 pa, along with a service charge in the region of £250 pa and buildings insurance of £135 pa. These figures are approximate.
Property info
For more information about this property, please contact
Starkings & Watson, NR14 on +44 1508 338819 * (local rate)
Disclaimer
Property descriptions and related information displayed on this page, with the exclusion of Running Costs data, are marketing materials provided by Starkings & Watson, and do not constitute property particulars. Please contact Starkings & Watson for full details and further information. The Running Costs data displayed on this page are provided by PrimeLocation to give an indication of potential running costs based on various data sources. PrimeLocation does not warrant or accept any responsibility for the accuracy or completeness of the property descriptions, related information or Running Costs data provided here.






















.png)
