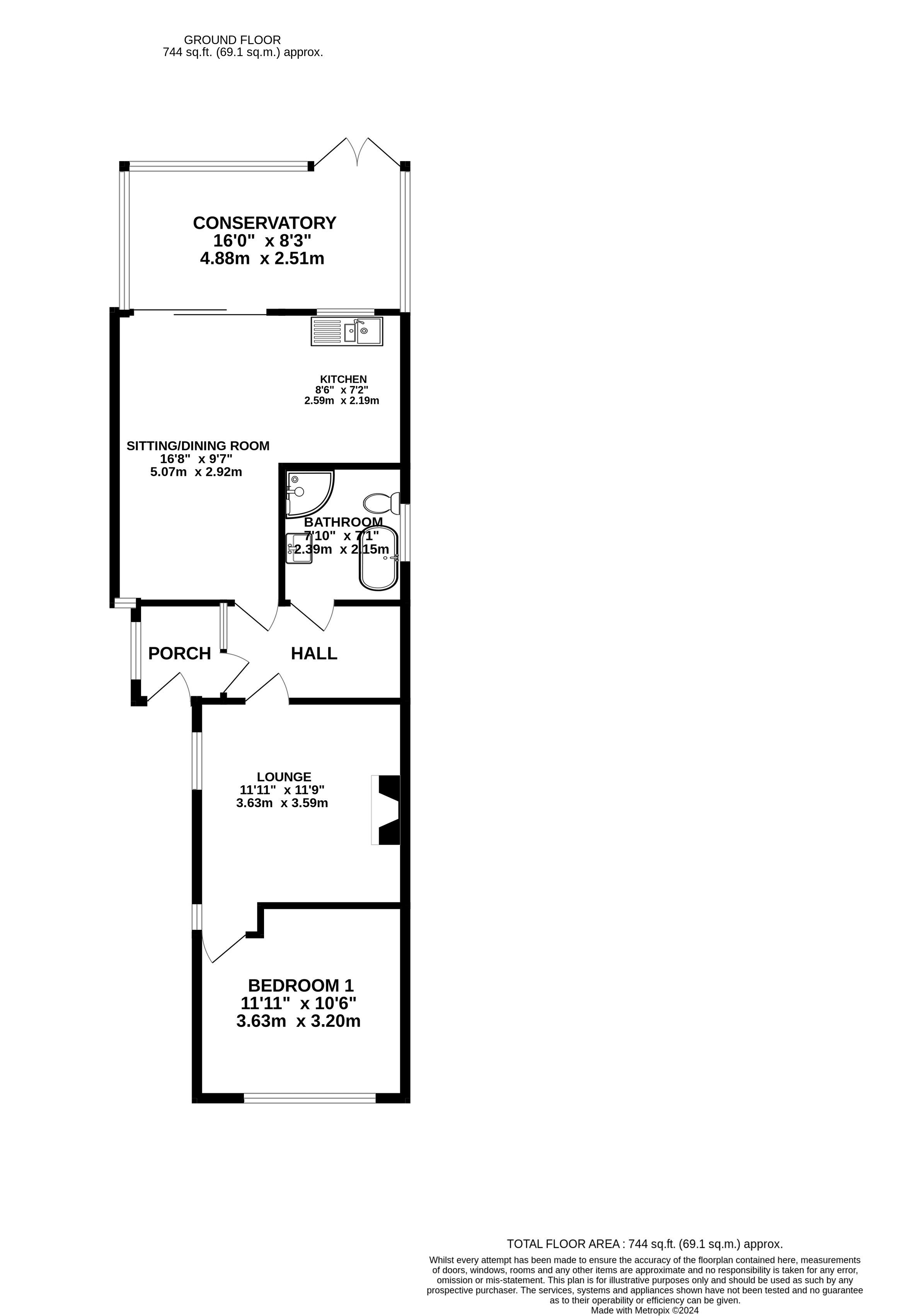Bungalow for sale in Hartlip Hill, Hartlip, Sittingbourne, Kent ME9
* Calls to this number will be recorded for quality, compliance and training purposes.
Property features
- No Onward Chain
- Versatile Detached Bungalow
- One Bedroom
- Fitted Kitchen
- Two Reception Rooms
- Conservatory
- Good Sized Bathroom
- Large South Facing Garden
- Excellent Driveway Parking
- Approx 744sqft/69.1sqm
Property description
No onward chain! Spacious and versatile one bedroom detached bungalow with excellent parking, low maintenance south facing garden, two reception rooms and A conservatory, situated in A convenient location on the outskirts of hartlip village
This versatile property comes to market with the added benefit of having 'No Onward Chain' and a flexible layout which enables you to create functional spaces to suit your lifestyle. The property boasts two reception rooms and a conservatory that seamlessly integrate indoor and outdoor living. The well-appointed fitted kitchen provides both practicality and style. The bathroom features a luxurious combination of a bath and a separate shower cubicle. The exterior of the property is equally impressive, with excellent driveway parking providing convenience for you and your guests. The low maintenance south-facing garden which has a summer house/storage shed, is perfect for relaxation and entertaining. Situated on the outskirts of Hartlip Village, this bungalow provides easy access to local amenities. It lies within easy reach of the A2 and M2, and is approximately seven miles from Maidstone. Nearby Rainham and Sittingbourne both offer schools for children of all ages, mainline railway stations and a choice of town centre shopping facilities.
///teach.liberty.embellish<br /><br />
Entrance Porch
Entrance Hall
Lounge (3.63m x 3.58m (11' 11" x 11' 9"))
Sitting/Dining Room (5.08m x 2.92m (16' 8" x 9' 7"))
Kitchen Area (2.59m x 2.19m (8' 6" x 7' 2"))
Conservatory (4.88m x 2.51m (16' 0" x 8' 3"))
Bathroom (2.4m x 2.16m (7' 10" x 7' 1"))
Property info
For more information about this property, please contact
Quealy & Co, ME10 on +44 1795 393869 * (local rate)
Disclaimer
Property descriptions and related information displayed on this page, with the exclusion of Running Costs data, are marketing materials provided by Quealy & Co, and do not constitute property particulars. Please contact Quealy & Co for full details and further information. The Running Costs data displayed on this page are provided by PrimeLocation to give an indication of potential running costs based on various data sources. PrimeLocation does not warrant or accept any responsibility for the accuracy or completeness of the property descriptions, related information or Running Costs data provided here.
































.png)
