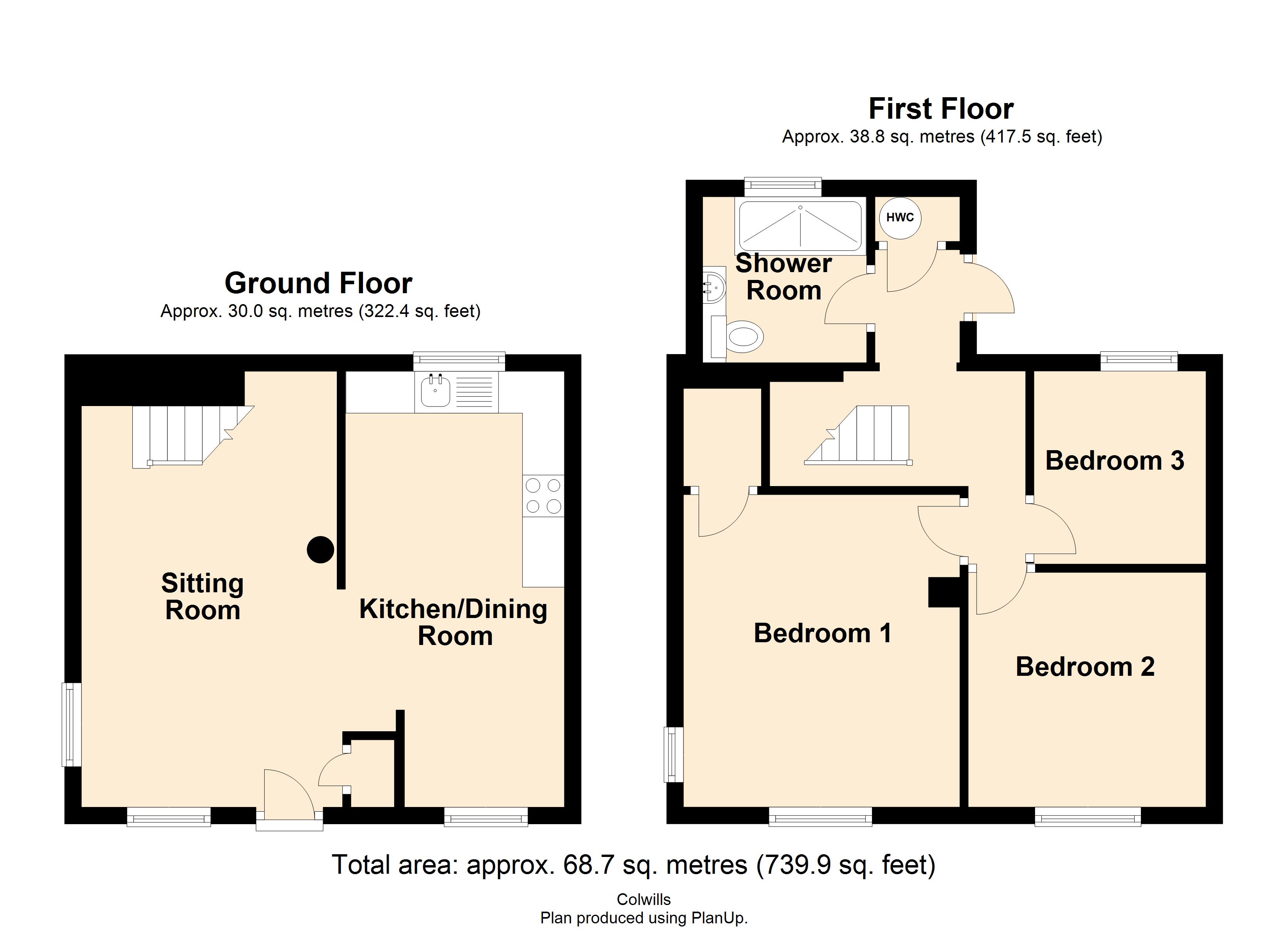Terraced house for sale in Valency Row, Boscastle PL35
* Calls to this number will be recorded for quality, compliance and training purposes.
Property features
- Traditional terrace stone Cornish cottage
- Located in the picturesque harbour of Boscastle
- Sitting room with contemporary wood burner, kitchen/dining room
- Three bedrooms and modern shower room
- Beautiful hidden garden
Property description
Millstream Cottage is an idyllic traditional stone Cornish cottage, situated within a small terrace of similar old cottages and directly located in the heart of the popular village of Boscastle, within walking distance of the harbour and coastal path.
The well presented accommodation briefly comprises; sitting room with contemporary wood burner, kitchen/dining room, slate tiled flooring throughout the ground floor, split level landing with door leading out to a beautiful hidden garden, three bedrooms and a modern shower room.
Situated along the quiet cobbled street of Valency Row, it’s perfectly positioned for those wanting the ultimate second home or equally suitable as a main residence.
Property description Millstream Cottage is an idyllic traditional stone Cornish cottage, situated within a small terrace of similar old cottages and directly located in the heart of the popular village of Boscastle, within walking distance of the harbour and coastal path.
The well presented accommodation briefly comprises; sitting room with contemporary wood burner, kitchen/dining room, slate tiled flooring throughout the ground floor, split level landing with door leading out to a beautiful hidden garden, three bedrooms and a modern shower room.
Situated along the quiet cobbled street of Valency Row, it's perfectly positioned for those wanting the ultimate second home or equally suitable as a main residence.
Sitting room 15' 4" x 9' 8" (4.67m x 2.95m) Entering via a wooden framed glazed stable style door to the front elevation to this cosy dual aspect reception room with wooden framed glazed sash window to the front elevation and wooden framed glazed window to the side with views over the pretty cobbled street. Wooden open tread staircase ascending to the first floor with useful shelf storage recess, painted wooden beams to the ceiling, wood burner, slate tiled flooring and Fischer electric radiator.
Kitchen/dining room 16' 1" x 8'7 max' 6'5 min" (4.9m x 2.59m) A dual aspect kitchen dining room with wooden framed glazed sash window to the front elevation with window seat and wooden framed glazed window to the rear. Painted beams to the ceiling, continuation of the slate tiled flooring and Fischer electric radiator.
The kitchen is finished with a range of matching wall and base units with slater tiled worksurface, inset stainless steel sink and drainer with mixer tap, integrated appliances comprise electric oven, inset touch control hob with extractor above, microwave, slimline dishwasher, undercounter fridge and freezer and space and plumbing for washing machine.
First floor Split level landing with loft hatch access which gives access to the boarded loft, cupboard housing the hot water cylinder and wooden framed obscure glazed door leading out to the rear courtyard garden. Doors serve the following rooms:-
bedroom one 12' 1" x 10' 10" (3.68m x 3.3m) A dual aspect double bedroom with wooden framed glazed windows to the front and side elevations with window seat and with views over the pretty cobble street and the 'Queens Head' rock. Built in cupboard and Fischer electric radiator.
Bedroom two 9' 4" x 9' 2" (2.84m x 2.79m) A double bedroom with wooden framed glazed window with window seat to the front elevation overlooking the pretty cobble street. Fischer electric radiator.
Bedroom three 7' 10" x 7' 2" (2.39m x 2.18m) A single bedroom with wooden framed glazed window with window seat to the rear elevation overlooking the courtyard garden. Fischer electric radiator.
Shower room 6' 6" x 6' 5" (1.98m x 1.96m) UPVC obscure double glazed window to the rear elevation, attractive part tiled walls, aqua paneling and tiled floor, Shower enclosure with electric shower, vanity unit with inset basin, wall mounted mirror with touch sensor lighting and demister, toilet bowl with concealed cistern. Fischer electric radiator and wall mounted electric blow air heater.
Outside The private courtyard garden is located to the rear of the cottage and is accessed from the landing. The courtyard is laid to patio with flower beds and an attractive stone wall.
Council tax Band B
services Mains electricity, water and drainage
tenure Freehold
Property info
For more information about this property, please contact
Colwills Estate Agents, EX23 on +44 1288 358015 * (local rate)
Disclaimer
Property descriptions and related information displayed on this page, with the exclusion of Running Costs data, are marketing materials provided by Colwills Estate Agents, and do not constitute property particulars. Please contact Colwills Estate Agents for full details and further information. The Running Costs data displayed on this page are provided by PrimeLocation to give an indication of potential running costs based on various data sources. PrimeLocation does not warrant or accept any responsibility for the accuracy or completeness of the property descriptions, related information or Running Costs data provided here.



























.png)