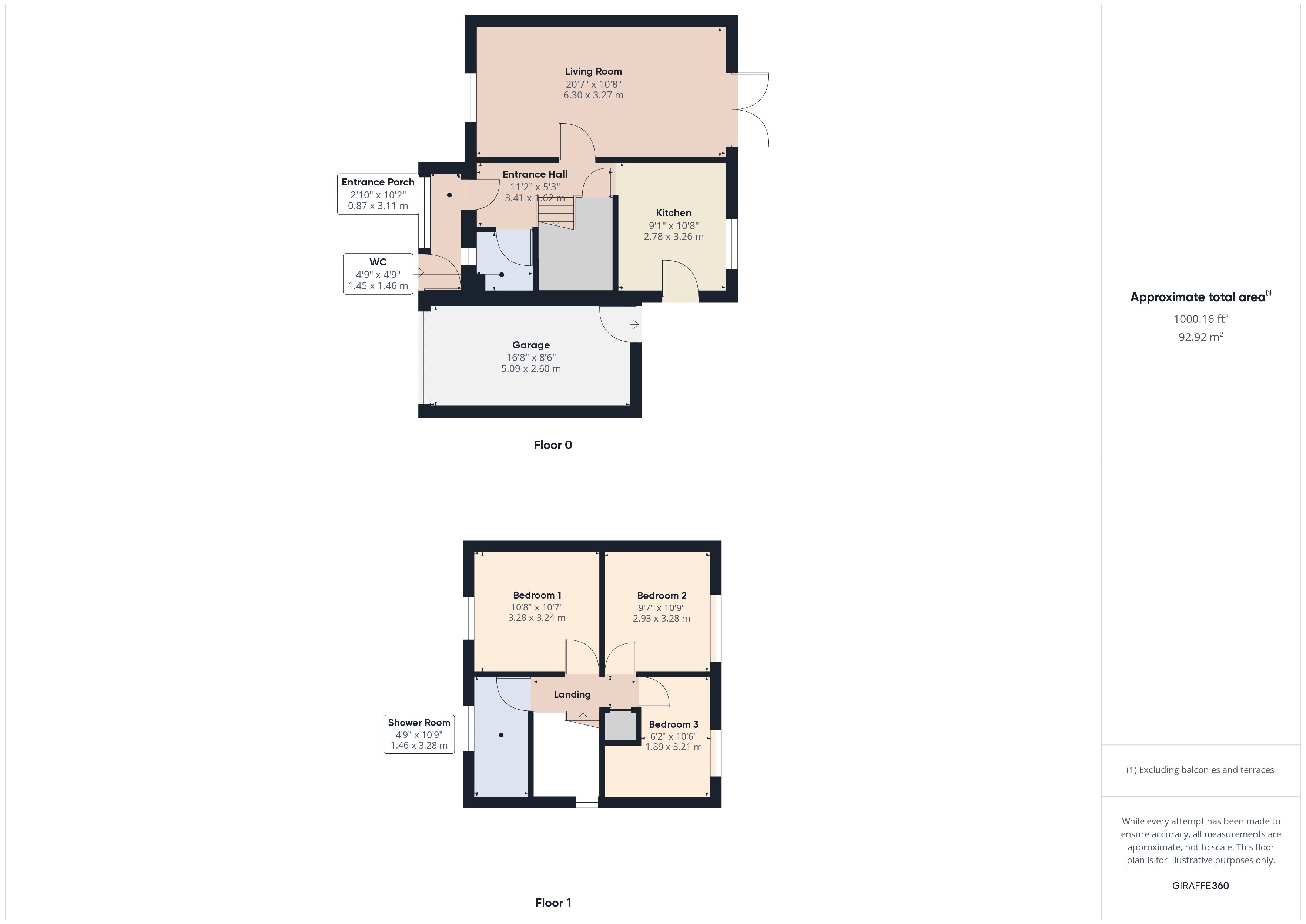Link-detached house for sale in Manor Close, Crackington Haven, Bude EX23
* Calls to this number will be recorded for quality, compliance and training purposes.
Property features
- 3 bedroom residence
- Link detached
- Immaculately presented
- Front and enclosed rear gardens
- Ample off road parking
- Garage
- Walking distance of village shop
- Close to popular local beach
- Virtual tour available upon request
Property description
Enjoying a pleasant cul de sac position in this sought after North Cornish coastal village, within a short distance to the coastline and local beauty spots is this immaculately presented 3 bedroom link detached house offering comfortable living space throughout and benefitting from double glazed windows. Level front and enclosed rear gardens, entrance driveway providing ample off road parking and garage. Virtual tour available upon request. EPC E. Council Tax Band C.The village of Crackington Haven lies on the rugged North Cornish coastline and is famed for its many nearby areas of outstanding natural beauty and popular bathing beaches providing a whole host of watersports and leisure activities together with many breathtaking clifftop coastal walks etc. Other nearby picturesque beauty spots include Boscastle, Trebarwith Strand and Widemouth Bay. The town of Camelford is approximately 5 miles in a southerly direction and the coastal town of Bude is some 12 miles in a northerly direction offering a more comprehensive range of shopping, schooling and recreational facilities.<br/><br/><b>Directions</b><br/>From Bude town centre proceed out of the town towards Stratton, turning right into Kings Hill after passing the Shell station on the left hand side. Upon reaching the A39 turn right signposted Camelford and proceed for approximately 8 miles, passing through Wainhouse Corner and taking the next right hand turning signposted Boscastle. Continue for approximately 1½ miles to Tresparrett Posts and turn right towards Crackington Haven. Proceed for approximately 2½ miles into Higher Crackington, continue past the stores on the left hand side and after approximately 400 yards take the right hand turning into Haven Road, take the next right hand turning into Lundy Drive. Continue around the corner whereupon Manor Close will be found on the right hand side, with number 4 on your left hand side after a short distance.
Entrance Porch (10' 2" x 2' 10")
Entrance Hall
Staircase to first floor landing.
Living Room (20' 7" x 10' 8")
A light and airy dual aspect reception room with double glazed French doors to rear elevation.
Kitchen (10' 8" x 9' 1")
A fitted range of base and wall mounted units with wood work surfaces over incorporating inset belfast sink with mixer tap over, 4 ring hob, built in oven, space and plumbing for dishwasher and space for under counter fridge. Breakfast bar. Window to rear elevation and door to outside.
WC (4' 9" x 4' 9")
Wall hung wash hand basin with circular glass wash hand basin, low flush WC and internal window.
First Floor Landing
Built in airing cupboard.
Bedroom 1 (10' 8" x 10' 7")
Double bedroom with window to front elevation.
Bedroom 2 (10' 9" x 9' 7")
Double bedroom with window to rear elevation enjoying countryside views.
Bedroom 3 (10' 6" x 6' 2")
Window to rear elevation enjoying pleasant countryside views.
Shower Room (10' 9" x 4' 9")
Double enclosed shower cubicle with mains fed shower over, wall hung vanity unit with inset wash hand basin, low flush WC, heated towel rail, underfloor electric heating and opaque glazed window to front elevation.
Outside
Front entrance driveway providing parking area and leading to garage with level front gardens laid to lawn. At the rear of the residence is a generous enclosed garden principally laid to lawn with adjoining patio area. Bordered by a variety of mature shrubs and trees with panelled fence providing privacy.
Garage (16' 8" x 8' 6")
Up and over vehicle entrance door, power and light connected. Space and plumbing provided for washing machine. Pedestrian door to rear.
Services
Mains electricity, water and drainage. Thermostatically controlled 'Fischer' electric radiators.
Council Tax
Band C
EPC
Band E.
Property info
For more information about this property, please contact
Bond Oxborough Phillips - Bude, EX23 on +44 1288 358014 * (local rate)
Disclaimer
Property descriptions and related information displayed on this page, with the exclusion of Running Costs data, are marketing materials provided by Bond Oxborough Phillips - Bude, and do not constitute property particulars. Please contact Bond Oxborough Phillips - Bude for full details and further information. The Running Costs data displayed on this page are provided by PrimeLocation to give an indication of potential running costs based on various data sources. PrimeLocation does not warrant or accept any responsibility for the accuracy or completeness of the property descriptions, related information or Running Costs data provided here.



























.png)


