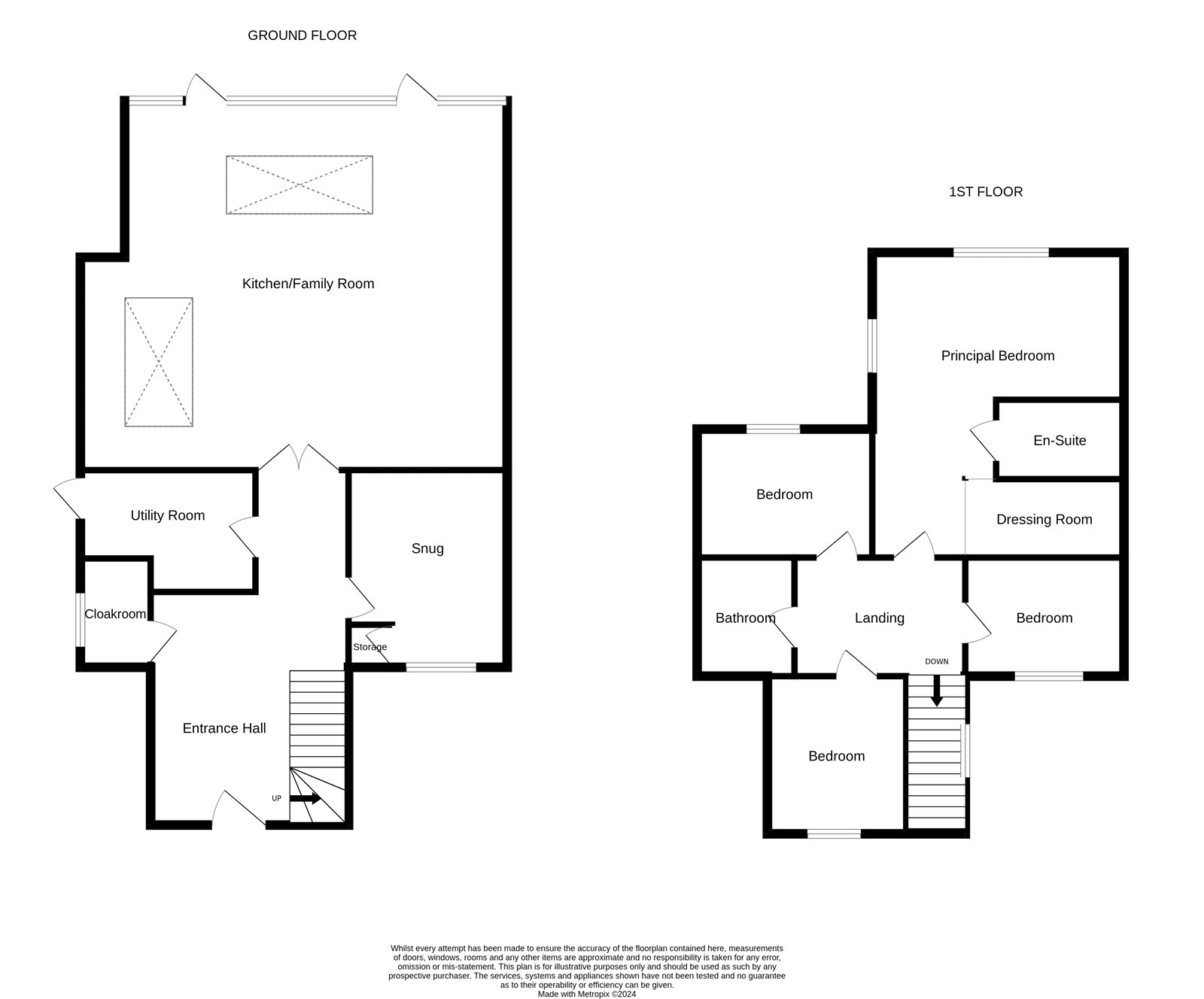Country house for sale in Dedham Meade, Dedham, Colchester, Essex CO7
* Calls to this number will be recorded for quality, compliance and training purposes.
Property features
- Beautifully extended and refurbished
- Dedham location
- Open plan kitchen family room
- Principal bedroom suite
- Three further bedrooms
- Gardens
- Garage and off road parking
Property description
Beautifully appointed and extended village home located in highly desirable Dedham, boasting a superb open-plan family living space, snug, principal bedroom suite and three further bedrooms. The property also benefits from garaging, off-road parking and gardens.
Located in a charismatic village, this property offers a peaceful retreat from the hustle and bustle of 21st century life.
With its desirable location and beautifully presented living spaces, this family home offers an excellent opportunity for those seeking an exquisite family home.
As you step inside, you will be greeted by a modern interior with an abundance of natural light flowing through every room. The open-plan layout of the ground floor creates a seamless flow, perfect for both relaxing and entertaining.
The outstanding, open plan kitchen / family / dining room offers cohesive living featuring a double-sided wood burner inset into a brick, feature chimney breast and two roof lanterns - allowing light to flood into the room.
The kitchen itself is a true highlight, featuring sleek quartz countertops, high-quality appliances, and ample storage space. The adjacent dining area opens up - through two sets of Crittal-style double doors - to a private patio, where you can enjoy alfresco dining in peaceful surroundings.
A thoughtfully designed utility room offers a place to keep all laundry paraphernalia out of the way of the general household. Additionally, this room provides every dog owner's dream, a ground floor dedicated dog shower.
The garden offers a tranquil retreat, ideal for relaxation, entertaining guests or for children at play.<br /><br />
Entrance Hall (8.36m x 3.38m (27' 5" x 11' 1"))
Cloakroom (2m x 0.76m (6' 7" x 2' 6"))
Kitchen Family Room (7.7m x 5.8m (25' 3" x 19' 0"))
Dining Area (6.53m x 3.38m (21' 5" x 11' 1"))
Snug (5.03m x 3.25m (16' 6" x 10' 8"))
Utility Room (2.36m x 2.34m (7' 9" x 7' 8"))
Principal Bedroom (4.7m x 3.35m (15' 5" x 11' 0"))
Dressing Area (4.37m x 3.15m (14' 4" x 10' 4"))
Ensuite (2.18m x 2.03m (7' 2" x 6' 8"))
Bedroom (3.23m x 3.15m (10' 7" x 10' 4"))
Bedroom (2.97m x 2.84m (9' 9" x 9' 4"))
Front
Bedroom (2.77m x 2.29m (9' 1" x 7' 6"))
Family Bathroom (2.84m x 1.73m (9' 4" x 5' 8"))
L shaped.
Outside
Services
We understand mains gas, electricity, water and drainage are supplied to the property.
Ohme car charging point.
Broadband And Mobile Check
Broadband and Mobile Data supplied by Ofcom Mobile and Broadband Checker.
Broadband: At time of writing there is Standard, Superfast and Ultrafast broadband availability. Mobile: At time of writing there is EE, O2, Three and Vodafone mobile availability.
Property info
For more information about this property, please contact
Kingsleigh Residential, CO7 on +44 1206 988978 * (local rate)
Disclaimer
Property descriptions and related information displayed on this page, with the exclusion of Running Costs data, are marketing materials provided by Kingsleigh Residential, and do not constitute property particulars. Please contact Kingsleigh Residential for full details and further information. The Running Costs data displayed on this page are provided by PrimeLocation to give an indication of potential running costs based on various data sources. PrimeLocation does not warrant or accept any responsibility for the accuracy or completeness of the property descriptions, related information or Running Costs data provided here.










































.png)

