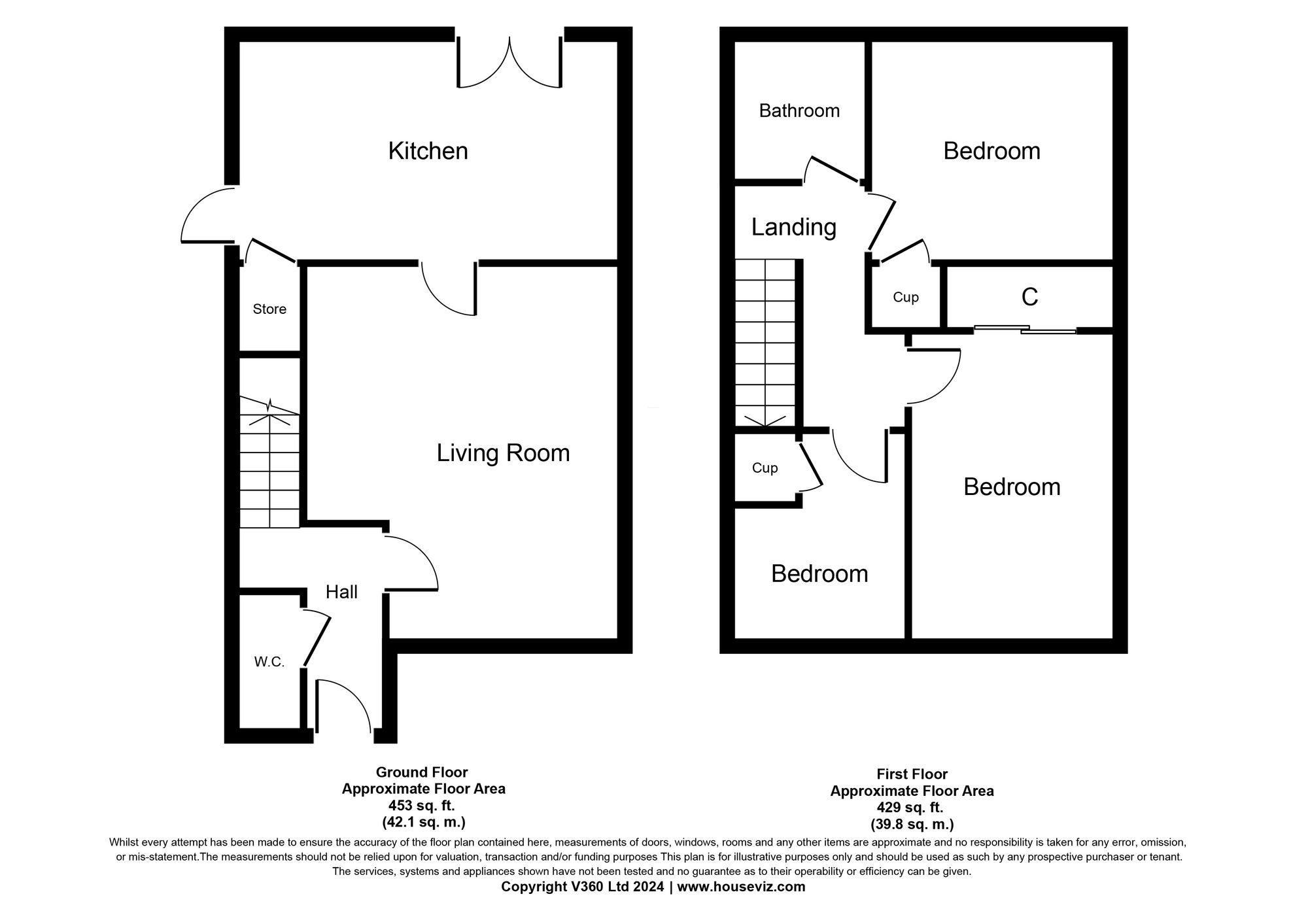Detached house for sale in Loaninghill Road, Uphall EH52
* Calls to this number will be recorded for quality, compliance and training purposes.
Property features
- Pristine 3 Bed Family Home
- Move In Condition
- Quiet Cul-de-sac Location
- Bright Open Kitchen/Dining Area With French Doors Onto Garden
- Downstairs W/C
- Stylish Bathroom
- Garden
- Driveway
- Popular Residential Location
- Only 8 Miles From Edinburgh By-Pass
Property description
Nestled within a quiet cul-de-sac in a popular residential location, this pristine 3-bedroom detached house is the epitome of a perfect family home. Boasting a move-in condition, the property offers a bright and spacious open kitchen/dining area with French doors that open onto a well-manicured garden; an ideal setting for hosting gatherings and enjoying family meals. The ground floor also features a convenient downstairs W/C, allowing for ease and practicality in daily living. Upstairs, the property showcases a stylish bathroom and three cosy bedrooms, ensuring ample space for both relaxation and rejuvenation. With a location that is a mere 8 miles from the Edinburgh by-pass, this home seamlessly combines tranquillity with accessibility, resulting in the ultimate living experience.
Stepping outside, the property continues to impress with its generous outdoor space. The good-sized, well-maintained rear garden offers both a slabbed and lawn area, creating a harmonious blend of functionality and aesthetics. This outdoor haven extends to the side of the property, providing a seamless entry to the kitchen and ensuring a seamless indoor-outdoor flow. For additional convenience, a storage shed is discreetly placed to the side of the property, allowing for ample storage space. Furthermore, the partially paved and partially stoned driveway to the side of the property comfortably accommodates two cars, ensuring that parking is never a concern for residents or guests. With a thoughtfully designed exterior space that complements the elegance of the interior, this property offers a complete package of comfort, functionality, and style, making it a truly desirable place to call home.
EPC Rating: C
Location
Uphall is a village in West Lothian. It is 13 miles from the West End of Edinburgh, 6 miles from Edinburgh Airport. Easy access to both Motorways M8 and M9
Nearest railway station is Uphall Station providing links to Edinburgh, Livingston, Bathgate, Airdrie and Glasgow.
Education, Uphall Primary School provides primary education for the community. While there are no facilities for secondary education in Uphall itself, Broxburn Academy serves as the closest secondary school.
Community facilities, situated a short walk from Uphall The Strathbrock Partnership Centre is a local community facility that contains a medical centre, library, community museum and community centre. The local hospital is St John’s Hospital at Howden Livingston.
Uphall offers several grocery stores, a skatepark, football fields, golf course Uphall Golf Club, bowls club Middleton Hall and a selection of public houses and hotels including the Volunteer Arms, Dovehill Arms, Oatridge Hotel and Houstoun House Hotel.
Entrance Hallway
Hallway with laminated flooring leading to downstairs W/C and Livingroom
Lounge (4.76m x 3.99m)
Lounge to the front of the property with double window carpeted flooring leading onto dining kitchen area.
Dining Kitchen (5.12m x 2.94m)
Double doors take you into the dining space which leads onto a modern kitchen with a good variety of wall and base units. Double patio doors take you out into back garden.
Downstairs W/C
Modern Downstairs W/C with small frosted window.
Upstairs Hallway
Carpeted landing area linking 3 bedrooms and upstairs bathroom.
Bedroom One (2.92m x 3.00m)
Carpeted bedroom to rear of property with double window and built in storage.
Bedroom Two (4.26m x 2.65m)
Double bedroom to the front of the property with carpeted flooring built in storage and window to the front.
Bedroom Three (3.13m x 2.27m)
Carpeted bedroom at the front of the property with double window
Upstairs Bathroom (1.92m x 1.89m)
3 Piece Suite with wet wall and shower
Garden
Good Size well maintained rear garden with slabbing and lawn area, leading to the side of the property and entry to the kitchen. Storage shed to the side of property.
Property info
For more information about this property, please contact
Knightbain Estate Agents Ltd, EH52 on +44 1506 321872 * (local rate)
Disclaimer
Property descriptions and related information displayed on this page, with the exclusion of Running Costs data, are marketing materials provided by Knightbain Estate Agents Ltd, and do not constitute property particulars. Please contact Knightbain Estate Agents Ltd for full details and further information. The Running Costs data displayed on this page are provided by PrimeLocation to give an indication of potential running costs based on various data sources. PrimeLocation does not warrant or accept any responsibility for the accuracy or completeness of the property descriptions, related information or Running Costs data provided here.
























