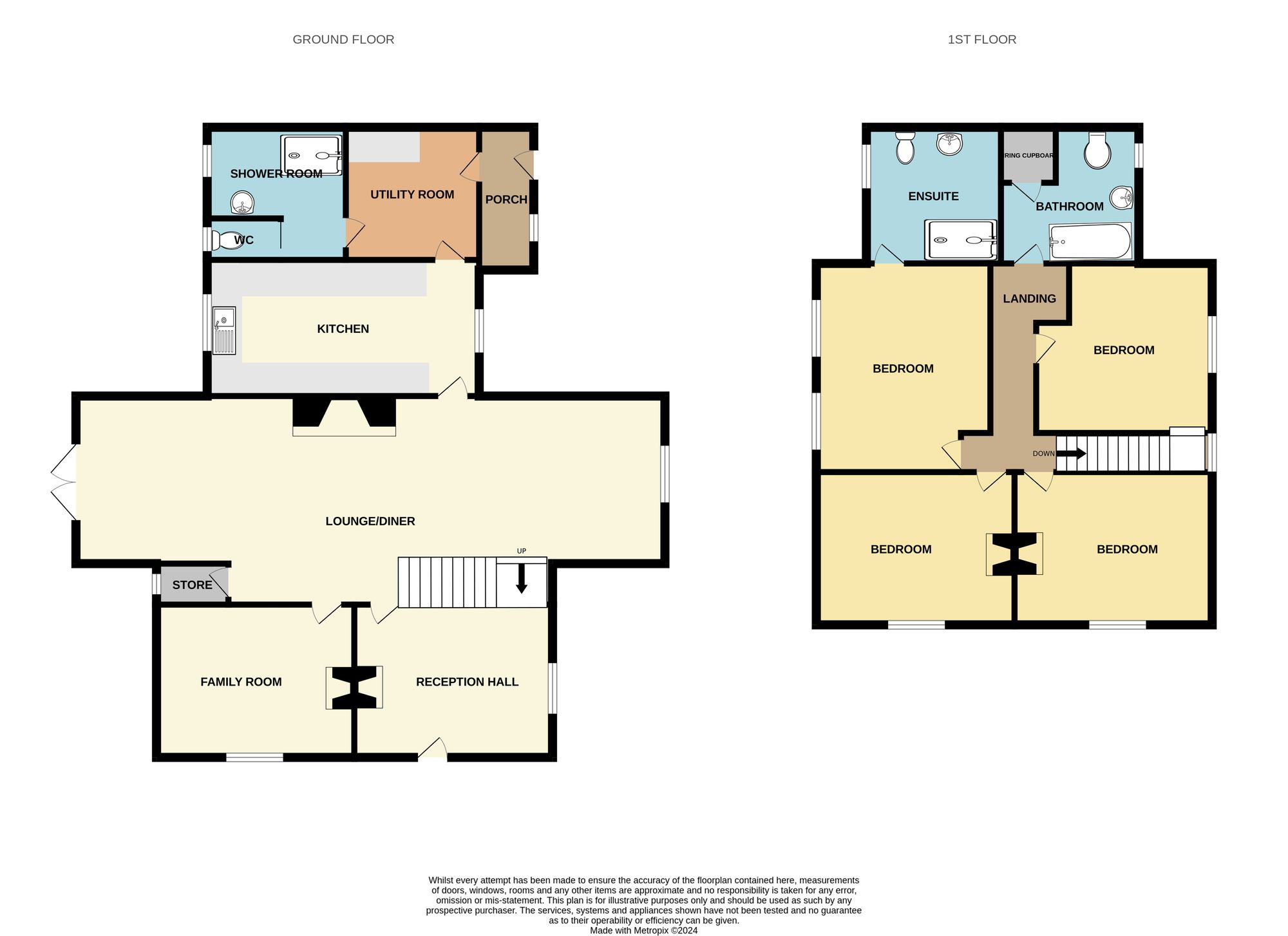Detached house for sale in Thorney Road, Guyhirn PE13
* Calls to this number will be recorded for quality, compliance and training purposes.
Property features
- Formally two cottages knocked into one
- 0.44 Acre Plot
- Triangle Shaped Plot
- Multiple Reception Rooms
- Three Bathrooms
- Excellent Presentation
- Located on the A47
- Four Double Bedrooms
- Viewing Advised
- Field Views
Property description
Nestled on the outskirts of Guyhirn, this charming country home seamlessly combines the historic charm of two cottages into one spacious family residence, set upon an expansive plot of nearly half an acre. From the moment you step inside, this home exudes warmth and character, beginning with the inviting reception hall that doubles as a versatile reception room.
The heart of the house lies in the impressive 11.6 metre lounge diner, providing ample space for both relaxation and entertaining.
Adjacent to this is the cosy family room, offering a retreat which can be closed off from the main living areas.
The well-appointed kitchen boasts abundant storage and features a stylish range-style oven, perfect for culinary enthusiasts.
Conveniently located nearby is the utility room, with access to a rear porch providing a practical entry point from the garden, along with a door leading to the ground floor shower room, complete with a separate WC.
Ascending to the first floor, a spacious landing connects to all four generously proportioned double bedrooms and the family bathroom.
The luxurious master bedroom boasts a generously sized ensuite bathroom, whilst the family bathroom also incorporates a convenient airing cupboard.
Outside, the property is enveloped by a triangular-shaped plot, offering gardens on all sides.
The frontage is accessed through a gated entrance leading to a gravelled driveway, providing ample off-road parking space.
Double gates at the rear offer vehicular access, leading to the expansive rear garden.
Here, a lush lawn is complimented by a raised decked terrace, offering idyllic views of the surrounding fields.
Additional features of the garden include a gravelled off-road parking area, an lpg tank and two timber-built sheds, providing practical storage solutions for outdoor equipment and gardening essentials.
This beautifully presented country home epitomises rural elegance, offering a perfect blend of historic charm and modern comforts, set within a picturesque countryside setting but with excellent transport links too.
Services & Info
This home is connected to a septic tank, lpg central heating with an above ground tank located at the rear.. The property is double glazed throughout and sits on a plot approaching half an acre.
Village Information
Guyhirn is a village in the Fenland District of Cambridgeshire, it is situated within 7 miles of the Cambridgeshire town of Wisbech, 5 miles of the Cambridgeshire town of March and 17.6 of the Cambridgeshire city of Peterborough.
Facilities
Amenities include a primary school, convenience store, café and pub, Wisbech and March town centres have a larger selection of amenities, schools and supermarkets.
There is a bus service through the village, the nearest train station is in the town of March within 5.4 miles
EPC Rating: F
Reception Hall (3.92m x 3.04m)
Door to front, window to side, radiator, decorative fireplace, exposed floorboards.
Lounge/Diner (11.66m x 4.30m)
Double doors to side, window to side, four radiators, storage cupboard housing window to side, stairs rising to the first floor, doors to reception hall, family room and kitchen.
Family Room (3.92m x 3.06m)
Window to front, radiator, decorative fireplace.
Kitchen (5.71m x 2.72m)
Two windows to side, radiator, range of wall mounted and fitted base units, range style oven, hooded extractor over, stainless steel sink, wooded worktops, tiled splashbacks, plumbing for dishwasher, tiled floor.
Utility Room (2.73m x 2.63m)
Door to rear porch, radiator, range of wall mounted and a fitted base unit, plumbing for washing machine, space for a tumble dryer, tiled floor, door to shower room.
Shower Room
Window to side, radiator, wash hand basin, shower cubicle housing mains shower, part tiled walls, tiled floor, extractor, door to WC.
WC (1.42m x 0.82m)
Window to side, WC, part tiled walls, tiled floor.
Rear Porch (2.84m x 1.11m)
Door to side, door to utility room, window to side, tiled floor.
Landing
Window to side, loft access, doors to all rooms.
Bedroom One (4.29m x 3.44m)
Two windows to side, two radiators, door to ensuite.
Ensuite (2.73m x 2.68m)
Window to side, radiator, WC, wash hand basin, shower cubicle housing mains shower, part tiled walls, extractor.
Bedroom Two (3.93m x 3.05m)
Window to front, radiator, decorative fireplace.
Bedroom Three (3.87m x 3.05m)
Window to front, radiator.
Bedroom Four (3.49m x 3.38m)
Window to side radiator.
Bathroom (2.72m x 2.72m)
Window to side, radiator, WC, wash hand basin, bath with shower attachment over and shower screen, part tiled walls, extractor, airing cupboard.
Agent Note
The property is located opposite a working dairy farm on the A47.
Front Garden
Gated entrance, gravelled drive offers multiple off road parking, double gates offer vehicular access to rear, various trees and shrubs.
Rear Garden
Laid to lawn, two timber built sheds, gravelled area with double gates to front offers off road parking, brick built boiler house, brick store, raised decked terrace area, outside tap, various trees and shrubs, field views.
For more information about this property, please contact
Hockeys - Wisbech, PE14 on +44 1945 578384 * (local rate)
Disclaimer
Property descriptions and related information displayed on this page, with the exclusion of Running Costs data, are marketing materials provided by Hockeys - Wisbech, and do not constitute property particulars. Please contact Hockeys - Wisbech for full details and further information. The Running Costs data displayed on this page are provided by PrimeLocation to give an indication of potential running costs based on various data sources. PrimeLocation does not warrant or accept any responsibility for the accuracy or completeness of the property descriptions, related information or Running Costs data provided here.






















































.png)
