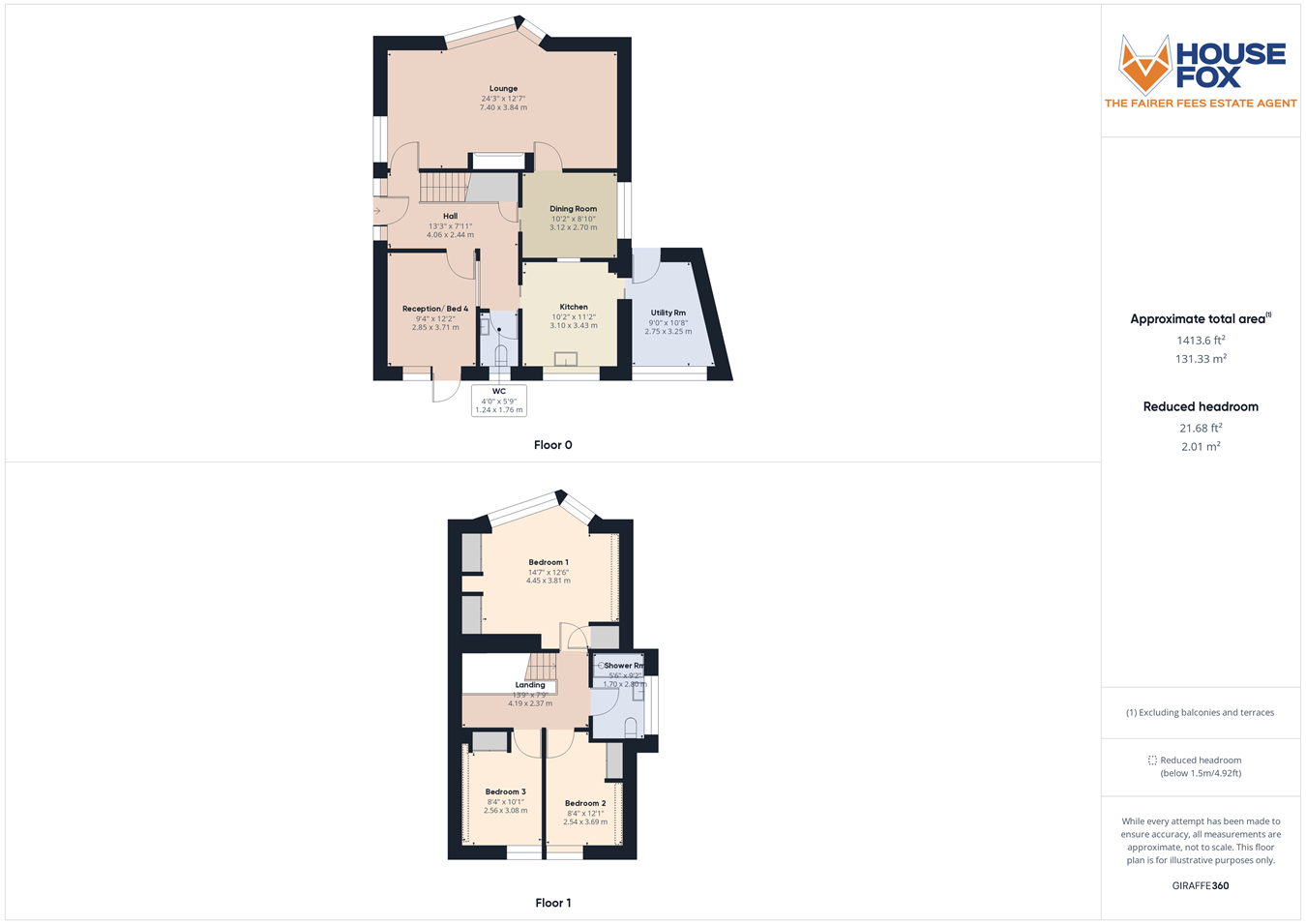Detached house for sale in St Josephs Road, Weston-Super-Mare BS23
* Calls to this number will be recorded for quality, compliance and training purposes.
Property features
- Detached House
- Three Reception Rooms
- Three First Floor Bedrooms
- Potential Ground Floor Bedroom 4
- Good Order Throughout
- Garage & ample driveway parking
- Mostly South Facing Rear Garden
- Sea Views
- Freehold
- EPC - D
Property description
Positioned in a sought-after and frequently requested road in Weston-super-Mare on the lower southern slopes of Weston hillside close to Grove Park, church and bus service into the high street, town centre and sea front which are within half a mile. A detached three-bed property built in the 1960's with facing elevations of brick, hanging tile and render, set under a tiled, felted and insulated roof.
The property includes a generously sized Hallway, Lounge, Reception room/Bedroom 4, Dining Room, Kitchen, Utility Room, Cloakroom and on the first floor off the Landing, 3 Double Bedrooms and a modern Shower Room.
Presented in good order throughout with double glazing & gas central heating and offers spacious & versatile accommodation throughout. Externally the residence boasts delightful south-facing gardens, a lengthy driveway leading to a detached Garage, far-reaching views (particularly from the First Floor),
This super family home is sure to attract much attention and as a result we highly recommend an early viewing to fully appreciate both the interior & exterior of this property.
Ground Floor Accommodation
Entrance
Via entrance porch with part glazed door and side panel into
Hall
Smooth ceiling with central light. Smoke detector. Stairs rising to first floor. Two under stairs storage cupboards. BT point. Laminate floor. Radiator.
Lounge
Front aspect uPVC double glazed bay window and side aspect uPVC double glazed window. Coved ceiling with two central lights. TV point. Feature fire place with gas coal effect inset fire. Two radiators. Cupboard housing gas boiler.
Dining room
Side aspect uPVC double glazed window. Smooth ceiling with central light and wall mounted lighting. Serving hatch to kitchen. Return door to Lounge.
Study/bedroom 4
Rear aspect uPVC double glazed floor to ceiling window and door to rear. Smooth ceiling with central light. TV point. Radiator.
Cloakroom
Rear aspect uPVC obscure double glazed window. Comprising low level WC and pedestal wash hand basin. Fully tiled walls. Wood effect floor.
Kitchen
Rear aspect uPVC double glazed window. Inset spot lights in clad. Fitted with a range of eye and base level units with wood effect work top surface over and tiled splash backs. Inset 1½ bowl stainless steel sink with mixer tap. 4 ring electric hob with extractor above. Integrated electric oven and microwave. Integrated fridge and freezer. Integrated dish washer. Tile effect lino floor. TV point. Feature radiator. Sliding door to
Utility
Rear aspect uPVC double glazed window. Fitted with a range of beech effect eye and base level units with wood effect work top surface over. Space and plumbing for washing machine Lino floor. Timber door to front garden through gate and access to rear garden.
First Floor
Landing
Access to loft with pull down ladder. Storage to eaves. Doors to all rooms.
Bedroom 1
Front aspect uPVC double glazed bay window. Built in double wardrobes with central dresser. Built in cupboard. Further cupboard currently hidden behind freestanding wardrobe. BT and TV point. Radiator. This excellent size room has the potential for an en-suite without compromising on space.
Bedroom 2
Rear aspect uPVC double glazed window with views out to sea. Built in double wardrobes. Storage to eaves. Radiator.
Bedroom 3
Rear aspect uPVC double glazed bay window with views out to sea. Built in double wardrobe. Storage to eaves. Radiator.
Shower room
Comprising a modern suite of walk in double shower with rain shower and hand held attachment, pedestal wash hand basin with central mixer tap and low level WC.
Fully tiled walls. Lino floor. Radiator. Side aspect uPVC obscure double glazed window.
Outside
front garden
Mainly laid to lawn. Mature flower and shrub borders. Wrought iron double gates to driveway providing parking for 3-4 cars and leading to
Garage
Rear aspect uPVC double glazed window. Up and over door. Power and light.
Rear garden
South facing private garden enclosed by hedging and stone wall. Patio area. Lawn area. Flower and shrub borders. Outside tap. Security light. Shed. Wrought iron gate to side of property.
Room Measurements & Disclaimer
All approximate room measurements are shown on the attached floorplan.
Please note - These particulars, whilst believed to be accurate, are set out as a general outline only for guidance and do not constitute any part of an offer or contract. Intending purchasers should not rely on them as statements of representation of fact, but must satisfy themselves by inspection or otherwise as to their accuracy. No person in this firms employment has the authority to make or give any representation or warranty in respect of the property.
Property info
For more information about this property, please contact
House Fox, BS22 on +44 1934 282950 * (local rate)
Disclaimer
Property descriptions and related information displayed on this page, with the exclusion of Running Costs data, are marketing materials provided by House Fox, and do not constitute property particulars. Please contact House Fox for full details and further information. The Running Costs data displayed on this page are provided by PrimeLocation to give an indication of potential running costs based on various data sources. PrimeLocation does not warrant or accept any responsibility for the accuracy or completeness of the property descriptions, related information or Running Costs data provided here.




































.png)

