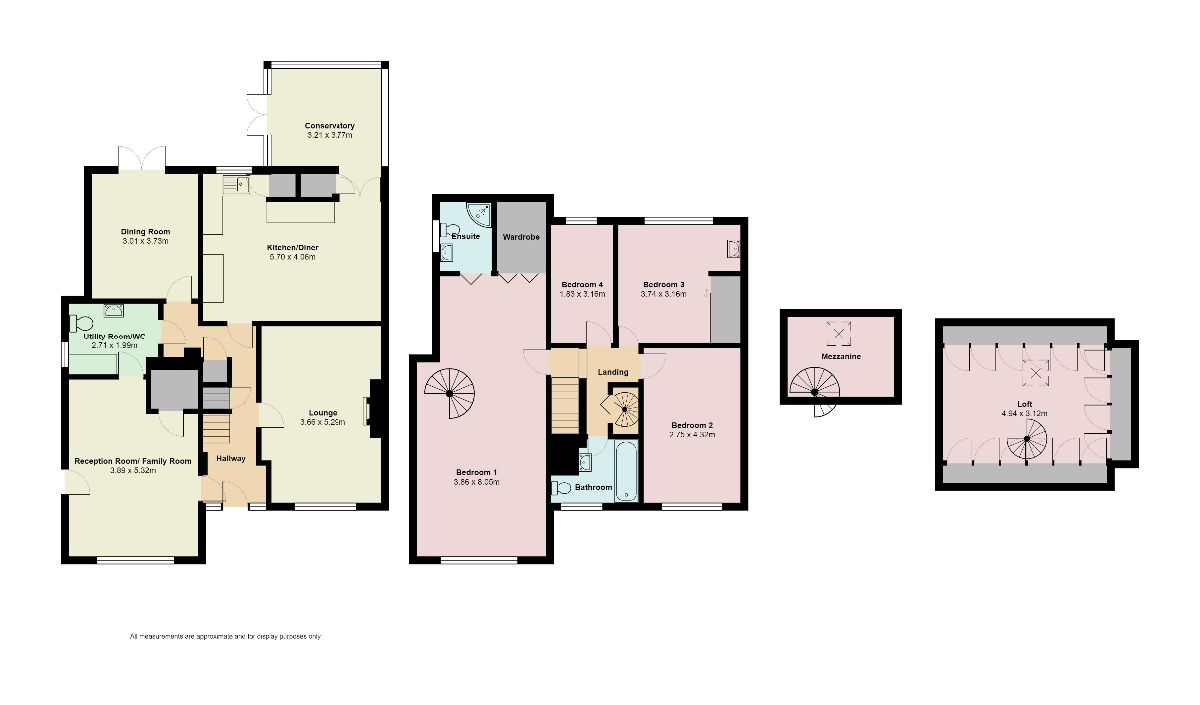Semi-detached house for sale in Fletcher Close, Torquay TQ2
* Calls to this number will be recorded for quality, compliance and training purposes.
Property features
- 4 bedrooms
- 4 Reception Rooms
- Enclosed Garden
- Extended Family Home
- Kitchen/diner
- Quiet area
Property description
Description
Guide Price: £400,000 - £425,000
Introducing a remarkable extended property boasting versatile living space, ideal for family living and entertaining!
At the front, a driveway for multiple cars welcomes you, leading to a spacious hallway adorned with ample storage cupboards.
Step into the well-proportioned lounge featuring a charming feature fireplace, creating a cosy ambiance. Also on the entry level is the generously proportioned dining room, perfect for hosting gatherings. A separate kitchen/diner awaits, equipped with a range of storage cupboards and space for all appliances. Accessible from here is the delightful conservatory, offering a serene retreat. Additionally, find a fourth reception room, adaptable as an home office or studio with a separate, private entrance, and a convenient downstairs WC/utility room.
Upstairs, the principal bedroom awaits, offering a large double space adorned with vaulted ceilings and exposed beams, exuding character and charm. Discover a walk-in wardrobe and a luxurious shower en-suite. Ascend spiral stairs to a versatile mezzanine, ideal for a home office.
From the landing is a spiral staircase that leads to a converted loft room offering additional storage. There are two further double bedrooms, alongside a fourth well-sized single bedroom. The modern family bathroom completes this level, featuring a bath with shower over, low-level WC, and wash hand basin.
Outside, the property boasts an enclosed garden with a delightful patio area, offering an ideal space for outdoor relaxation.
Tucked away in a quiet cul-de-sac in Chelston, Fletcher Close offers proximity to popular schools, including Torquay Boys & Girls Grammar Schools, local shops, Torbay Hospital, and public transport, ensuring convenience and comfort for its fortunate residents.
Council Tax Band: E (Torbay Council)
Tenure: Freehold
To The Front
Driveway for multiple cars.
Entrance Hall
Composite front door. Radiator. Stairs rising to the 1st floor with under-stair storage.
Lounge (5.29m x 3.66m)
Double glazed window to the front. Radiator. Telephone line. Gas fireplace with a wooden surround.
Dining Room (3.73m x 3.01m)
Double glazed French doors to the rear. Radiator.
Kitchen/Diner (4.06m x 5.70m)
A range of wall and base units with work surfaces over. Sink and drainer. Space for a freestanding cooker with extractor hood over. Space for a fridge/freezer. Part tiled. Radiator. Double glazed window to the rear along with double glazed French doors leading to;
Conservatory (3.77m x 3.21m)
Double glazed French doors to the side and double glazed windows to the rear and both sides. Boiler cupboard.
Reception Room (5.32m x 3.89m)
Double glazed window to the front. Door to the side. 2 x radiators. Storage cupboard.
Utility/ WC (1.99m x 2.71m)
Double glazed window to the side. Base units with work surfaces over. Plumbing for a washing machine. Space for a tumble dryer. Low level WC. Wash hand basin. Heated towel rail.
Landing
Spiral stairs leading to the loft space.
Bedroom 1 (8.05m x 3.86m)
Double glazed window to the front. Radiator. Walk in wardrobe. Spiral stairs leading to a mezzanine. Double bedroom.
En-Suite (1.95m x 1.50m)
A three piece suite comprising a shower cubicle, low level WC and wash hand basin. Fully tiled. Heated towel rail. Spotlights. Extractor fan. Double glazed window to the side.
Bedroom 2 (4.32m x 2.75m)
Double glazed window to the front. Radiator. Double bedroom.
Bedroom 3 (3.16m x 3.74m)
Double glazed window to the rear. Radiator. Built in wardrobes. Wash hand basin. Double bedroom.
Bedroom 4 (3.16m x 1.83m)
Double glazed window to the rear. Radiator. Single bedroom.
Bathroom (2.03m x 2.78m)
A three piece suite comprising a bath with mixer taps and shower over, low level WC and wash hand basin. Part tiled. Heated towel rail. Spotlights. Obscure double glazed window to the front.
Loft Area (3.12m x 4.94m)
Loft eave storage and fitted storage. Double glazed Velux window to the rear.
Garden
An enclosed garden comprising a patio area.
Please Note
*** Draft details and subject to change ***
Property info
For more information about this property, please contact
iMove Estate Agents, TQ1 on +44 1803 912962 * (local rate)
Disclaimer
Property descriptions and related information displayed on this page, with the exclusion of Running Costs data, are marketing materials provided by iMove Estate Agents, and do not constitute property particulars. Please contact iMove Estate Agents for full details and further information. The Running Costs data displayed on this page are provided by PrimeLocation to give an indication of potential running costs based on various data sources. PrimeLocation does not warrant or accept any responsibility for the accuracy or completeness of the property descriptions, related information or Running Costs data provided here.





























.png)
