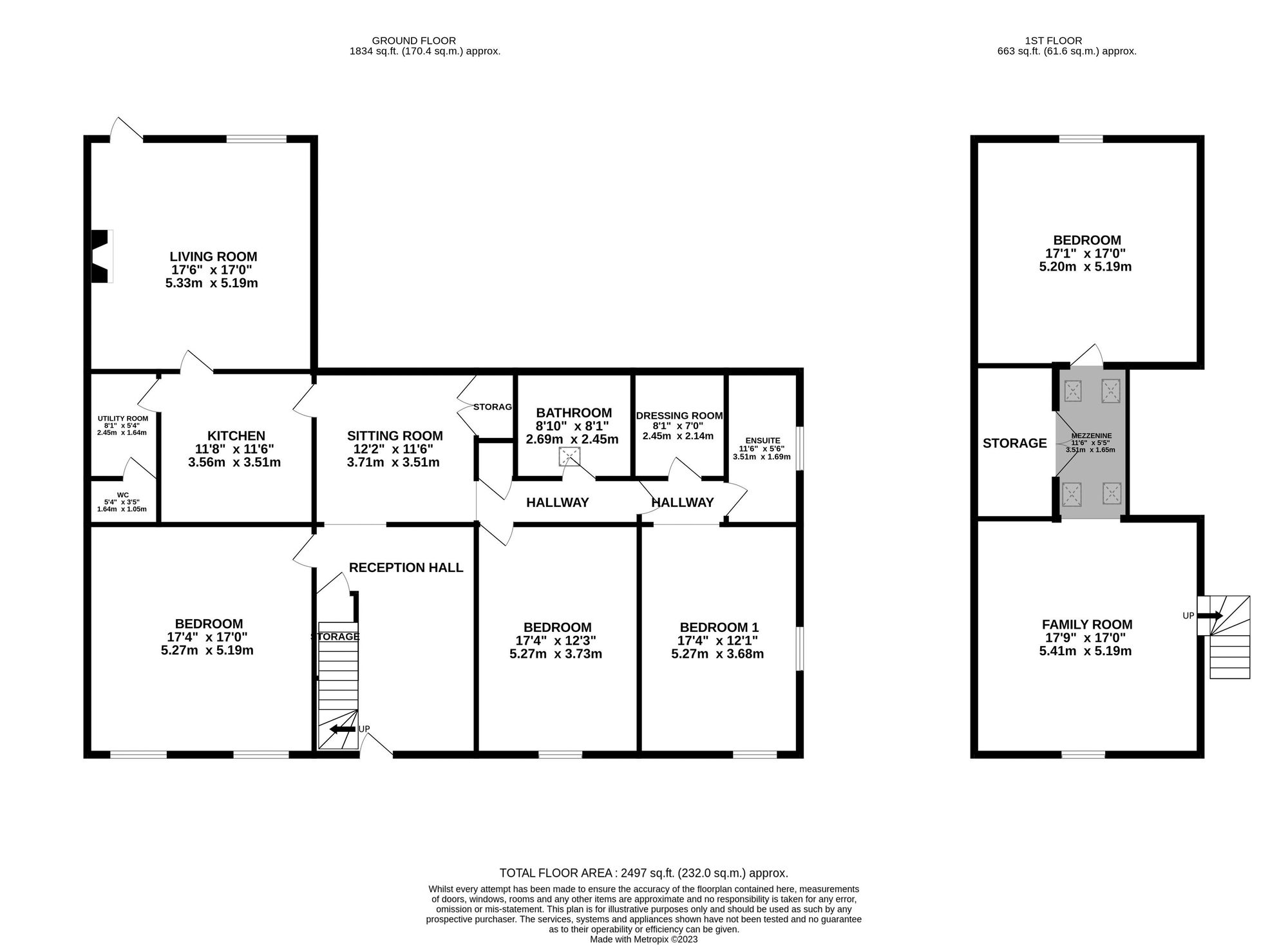Semi-detached house for sale in Coley Lane, Newport TF10
* Calls to this number will be recorded for quality, compliance and training purposes.
Property features
- From the spacious ground floor to the generously sized bedrooms, this home adapts effortlessly to various lifestyles.
- A well-equipped kitchen featuring a Range Master Oven and integrated appliances, making culinary experiences a joy.
- Exposed beams and vaulted ceilings offer a captivating blend of historic charm and modern appeal.
- A mature garden invites relaxation, entertaining, and a connection to nature, completing the home's charm.
- Master bedroom with an en-suite, walk-in wardrobe, and a family bathroom with a jacuzzi bath provide indulgent comfort.
Property description
Step into a realm where exposed beams whisper tales of bygone eras, vaulted ceilings reach for the stars, and a deceptively spacious four-bedroom barn conversion stands as a seamless blend of character and modern comforts. Discreetly nestled within a highly sought-after development you shall find this wonderful four bedroom home. Boasting a private driveway for convenient off-road parking, this residence is a harmonious fusion of contemporary living and elegance having been tastefully decorated by its current owners. As you approach through the front door and into the grand reception hall, the property's allure is immediately evident, with exposed wooden beams and stunning vaulted ceilings that contribute to its unique aesthetic as well stairs rising to the first floor. The ground floor unfolds into a seamless layout, featuring a Dining room, Kitchen, Lounge, Three Bedrooms, Family Bathroom, Utility, and a crucial downstairs cloakroom with WC and hand wash basin—crafting a space that effortlessly caters to the demands of modern living. The well-appointed modern kitchen is generously sized, showcasing a Range Master Oven and Dishwasher, a perfect space for hosting family gatherings. Adjacent to the kitchen, a spacious, light-filled dining room awaits, providing the perfect setting for entertaining family and friends. The large living room is a haven of comfort, offering ample seating space and an Oak fireplace hosting a contemporary gas log effect fire. This remarkable property encompasses five extremely spacious bedrooms, each capable of accommodating a super king-sized bed and additional furniture. The master bedroom is a sanctuary in itself, featuring an en-suite with a large shower cubicle, WC, and a unique marble hand wash basin unit. Adding to the luxury is a walk-in wardrobe, providing ample storage space. A family bathroom with a jacuzzi bath completes the ground floor. Ascending the stairs, the barn's charm is further unveiled, with two further rooms linked by a feature galleried landing area that offers additional storage and overlooks the kitchen, creating a sense of openness and connection throughout the home. Outside, the rear of the property unfolds into a mature garden, predominantly laid to lawn. This outdoor sanctuary provides a tranquil space for relaxation, entertaining, and enjoying the natural surroundings. Immerse yourself in the warmth of exposed beams, the elegance of vaulted ceilings, and the convenience of modern amenities in this captivating barn conversion—a testament to timeless design and contemporary comfort. Welcome to a residence that effortlessly encapsulates the essence of refined country living. Dont delay and call our Eccleshall office today on .
EPC Rating: B
Location
Located just a short drive from the historic Market Town of Newport having easy access to boutique shops, bars and restaurants as well as all of your necessary amenities including two large super markets. There is excellent access to the surrounding Shropshire Countryside as well as connections further afield along the A41 to both the M54 and M6 as well as neighbouring towns including Telford and Stafford.
Property info
For more information about this property, please contact
James Du Pavey, ST21 on +44 1785 719061 * (local rate)
Disclaimer
Property descriptions and related information displayed on this page, with the exclusion of Running Costs data, are marketing materials provided by James Du Pavey, and do not constitute property particulars. Please contact James Du Pavey for full details and further information. The Running Costs data displayed on this page are provided by PrimeLocation to give an indication of potential running costs based on various data sources. PrimeLocation does not warrant or accept any responsibility for the accuracy or completeness of the property descriptions, related information or Running Costs data provided here.






























.png)

