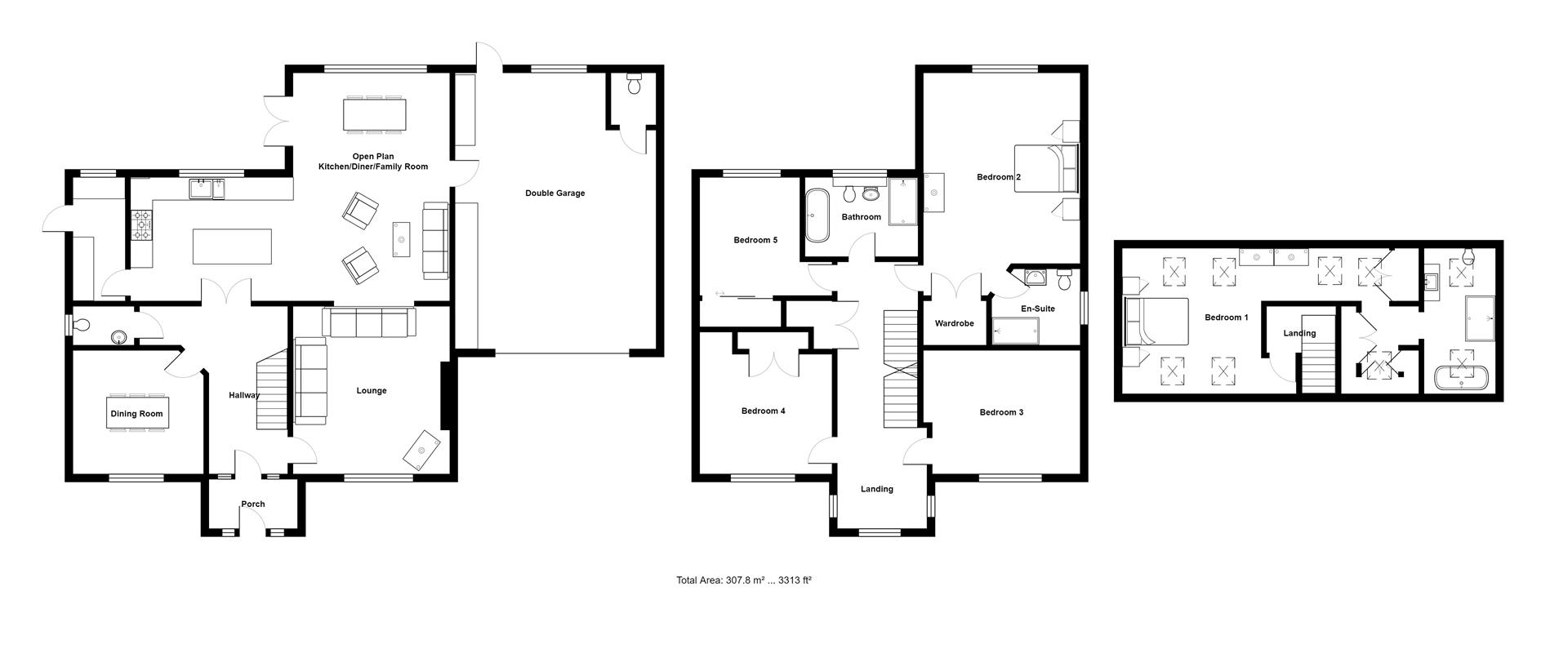Detached house for sale in Higher Woodford Lane, Plympton, Plymouth PL7
* Calls to this number will be recorded for quality, compliance and training purposes.
Property features
- Executive Style Detached House
- 5 Bedrooms (2 en-suites)
- Double Garage
- Parking For Numerous Vehicles
- Individually Designed
- Southerly Facing Garden
- Electric Gated Entrance
- Immaculate Throughout
- Viewing Highly Recommended
Property description
A unique opportunity to acquire this superbly appointed executive style 5 bedroom detached property located on a good size plot in the Plympton area of Plymouth. Immaculately presented throughout this sizeable property of around 3300 sq ft has been modernised to a high standard and has many features to suit a large family. Benefitting form a southerly facing garden, double garage and driveway parking for multiple vehicles this really is a property to be viewed to be fully appreciated.
Entrance:
Via composite part glazed door into:
Entrance Vestibule
UPVC double glazed windows to the side and further glazed oak doors into:
Hallway:
Stairs rising to first floor with cupboard under, radiator and oak doors to downstairs rooms.
Cloakroom:
UPVC double glazed window to the side. Wall hung concealed WC, circular freestanding sink with inset taps over and tiling to splash back areas.
Lounge: (4.76m x 4.47m (15'7" x 14'7"))
UPVC double glazed window to the front, opening into the family room. Built in media wall with feature panoramic glazed log effect fire under and radiator.
Dining Room: (3.71m x 3.56m (12'2" x 11'8"))
UPVC double glazed window to the front and radiator.
L -Shape Kitchen/Dining/Family Room: (9.03m max x 6.51m max (29'7" max x 21'4" max ))
Kitchen Area: Lvt flooring, wall and floor mounted matching units with matching island and Dekton work tops. Double Belfast sink with mixer tap over, space for range style cooker and integrated dishwasher, fridge and freezer. Opening into:
Dining/Family Room: Lvt flooring, door through to garage and uPVC double glazed window and French doors to the rear. Opening into lounge.
Please Note - the current owners have ordered new bi-fold doors to replace the window leading to the rear and will be installed before completion.
Utility Room:
UPVC double glazed window to the rear and part glazed door to the side. Floor mounted matching units with Dekton work tops and tiling to splash back areas. Space provided for washing machine and tumble dryer.
First Floor Landing:
UPVC double glazed windows to the front and side, stairs rising to second floor and double doors to airing cupboard housing boiler. Doors to:
Bedroom 2: (6.37m max x 4.37m (20'10" max x 14'4"))
UPVC double glazed window to the rear, radiator and double doors to fitted wardrobes. Door into:
En-Suite Shower Room:
UPVC double glazed window to the side. Double shower cubicle with glazed screen and rainfall shower head, low flush W.C and wash hand basin. Tiling to all walls and to shower area and heated towel rail.
Bedroom 3: (4.00m x 3.51 (13'1" x 11'6"))
UPVC double glazed window to the front and radiator.
Bedroom 4: (4.01m 3.80m (13'1" 12'5"))
UPVC double glazed window to the front, radiator and doors to fitted wardrobes.
Bedroom 5: (3.45m x 2.87m (11'3" x 9'4"))
UPVC double glazed window to the rear, radiator and sliding doors to fitted wardrobes.
Bathroom:
UPVC obscure double glazed window to the rear. Freestanding double ended bath, concealed W.C, floating wash hand basin and double shower with glazed screen and rainfall shower head. Tiling to all walls with feature wall and heated towel rail.
2nd Floor Hallway:
Door into:
Bedroom 1: (4.96m x 4.16m (16'3" x 13'7"))
6 Electric remote control Velux windows to the front and rear. Feature wall, half doors to storage into eaves and opening to:
Dressing Area:
Fitted wardrobes with hanging and shelving and opening into:
En-Suite Bathroom:
Two Velux windows to the front and rear. Free standing double ended bath with mixer tap over, open ended double shower with glazed screen and rain fall shower, concealed cistern W.C and wash hand basin with vanity cupboards under. Tiling to all walls and to shower area and heated towel rail.
Outside:
To the front of the property are electric gates giving access to a driveway offering ample parking for numerous vehicles and leading to the double garage. Further to the front is an elevated lawn area and a path either side giving access to the rear. To the rear is a Porcelain tiled patio seating area, which stretches across the back of the house with glass balustrade. A few steps lead to a lower garden witch is laid mainly to lawn with a Porcelain patio area at either end housing a timber summer house with bi-fold doors and a timber built storage shed.
Double Garage: (7.85m x 5.74m (25'9" x 18'9"))
Remote roller double door, storage to one side, door to W.C and uPVC double glazed window and door to the rear. To the rear of the garage is an area which the current owner uses with gym equipment.
Property info
14, Higher Woodford Lane, Plymouth, Pl7 4Pd.Jpg View original

For more information about this property, please contact
Moving On Estate Agent, PL7 on +44 1752 358799 * (local rate)
Disclaimer
Property descriptions and related information displayed on this page, with the exclusion of Running Costs data, are marketing materials provided by Moving On Estate Agent, and do not constitute property particulars. Please contact Moving On Estate Agent for full details and further information. The Running Costs data displayed on this page are provided by PrimeLocation to give an indication of potential running costs based on various data sources. PrimeLocation does not warrant or accept any responsibility for the accuracy or completeness of the property descriptions, related information or Running Costs data provided here.




































.gif)