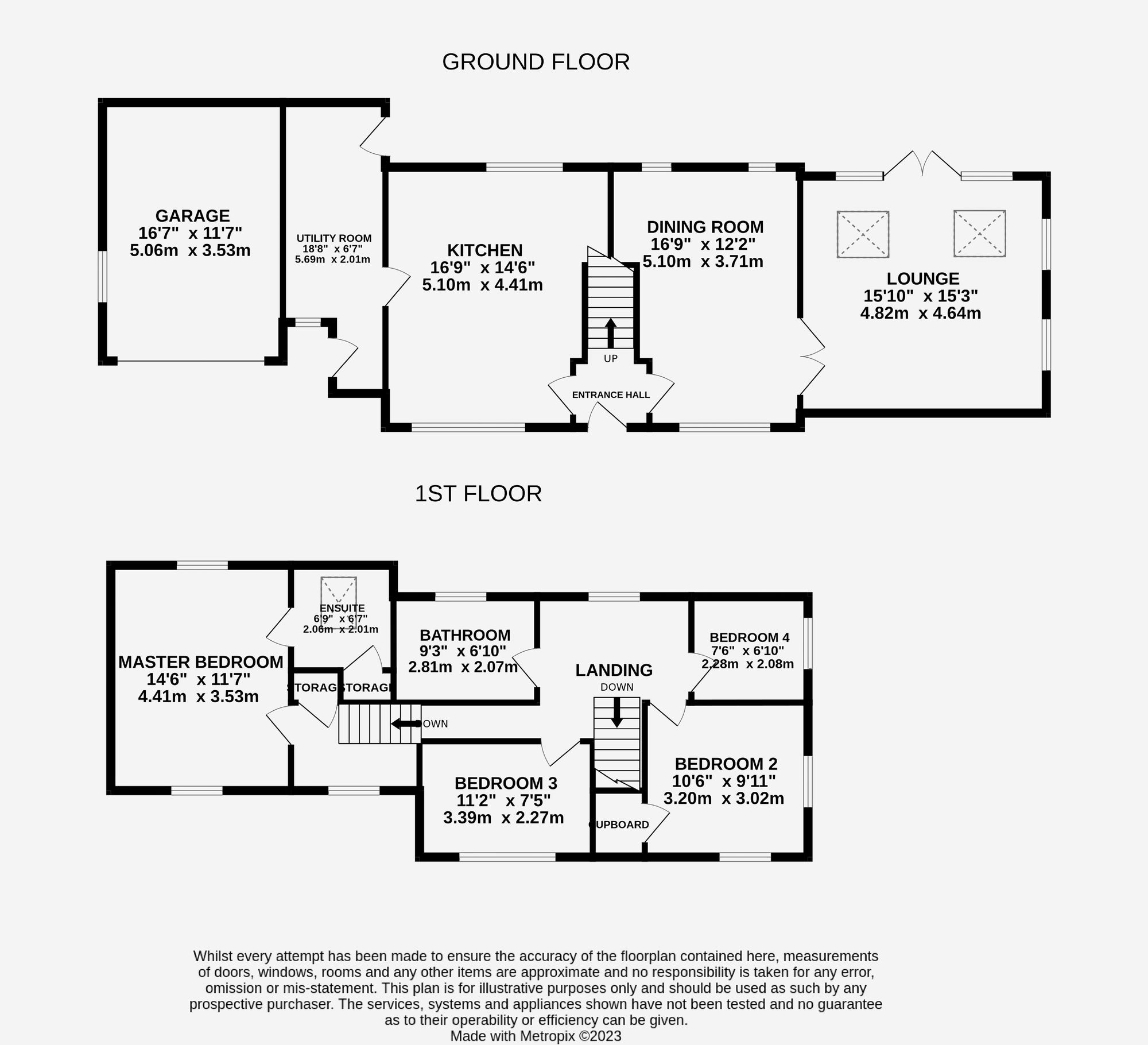Detached house for sale in Newtown, Market Drayton TF9
* Calls to this number will be recorded for quality, compliance and training purposes.
Property features
- With a characterful kitchen with matching base and eye level units, feature cast iron fireplace and a range cooker.
- A charming four bedroom detached home, beautifully presented throughout, with plenty of space for growing families!
- The most wonderful sitting room is the heart of the home with a cosy clearview log burner, making a wonderful focal point.
- Located in an idyllic setting on the edge of Market Drayton within access of the surrounding Shropshire countryside as well as the town centre.
- Situated on a generous plot of mature gardens with trees and shrubs as well as two parking areas and a double garage.
Property description
Is that the sound of the hounds and the horns you hear? Or is it the sound of this house crying out to become your next home? We certainly agree that this property isn't one to be missed! This charming four bedroom detached family home offers a perfect blend of character and modern comforts. Approaching the property, you can choose to either enter down the steps and into the utility room, or, via the formal front door which is where your journey begins. As you step into the inviting inner hallway, you are greeted by a front door and stairs leading to the first-floor landing. To the left hand side you are welcomed by a characterful kitchen diner adorned with country-style base and eye-level units, a range cooker, and a decorative cast iron fireplace. The adjoining utility and boot room, complete with ample space for your washer and dryer, features tiled flooring that seamlessly extends into the kitchen. Heading back through the inner hallway the dining room awaits, boasting a beautiful fireplace with a gas-burning stove. Double doors open to reveal the lounge, a bright and airy space featuring windows overlooking the patio and double doors leading to the rear garden. Skylights adorn the vaulted ceiling, and a Clearview log burning stove adds warmth and character to this delightful room. Venture upstairs to discover the master suite, a private retreat on the far side of the property, complete with a stunning ensuite bathroom. Bedrooms two and three offer comfortable double accommodations, while bedroom four, currently utilised as a dressing room, presents versatility as a lovely nursery or functional home office. The shower room on this level is fitted with modern tiling, adding a touch of contemporary style. Im sure by this point, you are already feeling right at home, but we still have to see the outside so follow me! The exterior of the property boasts not only an integrated garage with an electric up-and-over door but also a gravelled driveway that combines practicality with elegance. An additional parking area provides extensive space for your vehicles, ensuring convenience for residents and guests alike. The generous garden, meticulously landscaped, features lush lawns interspersed with mature shrubs and trees, creating a verdant retreat. A thoughtfully designed patio area invites outdoor enjoyment and al fresco entertaining. That's it from me, but before i hand you the keys for this wonderful residence, its over to you to call our Eccleshall office to arrange your viewing on !
EPC Rating: D
Location
Market Drayton is a market town in north Shropshire, England, close to the Welsh and Staffordshire border and located along the River Tern, between Shrewsbury and Stoke-on-Trent. The Shropshire Union Canal and Regional Cycle Route 75 pass through the town whilst the A53 road by-passes the town providing access to links further afield. Market Drayton possesses a rich history with some traditions being continued today, such as the weekly Wednesday markets having being chartered by King Henry III in 1245. There are a number of pubs, restaurants and shops including two supermarkets within this market town, making amenities easily accessible.
Agent Note
Please be advised that the boundary outline has been provided by our vendor.
Property info
For more information about this property, please contact
James Du Pavey, ST21 on +44 1785 719061 * (local rate)
Disclaimer
Property descriptions and related information displayed on this page, with the exclusion of Running Costs data, are marketing materials provided by James Du Pavey, and do not constitute property particulars. Please contact James Du Pavey for full details and further information. The Running Costs data displayed on this page are provided by PrimeLocation to give an indication of potential running costs based on various data sources. PrimeLocation does not warrant or accept any responsibility for the accuracy or completeness of the property descriptions, related information or Running Costs data provided here.
































.png)

