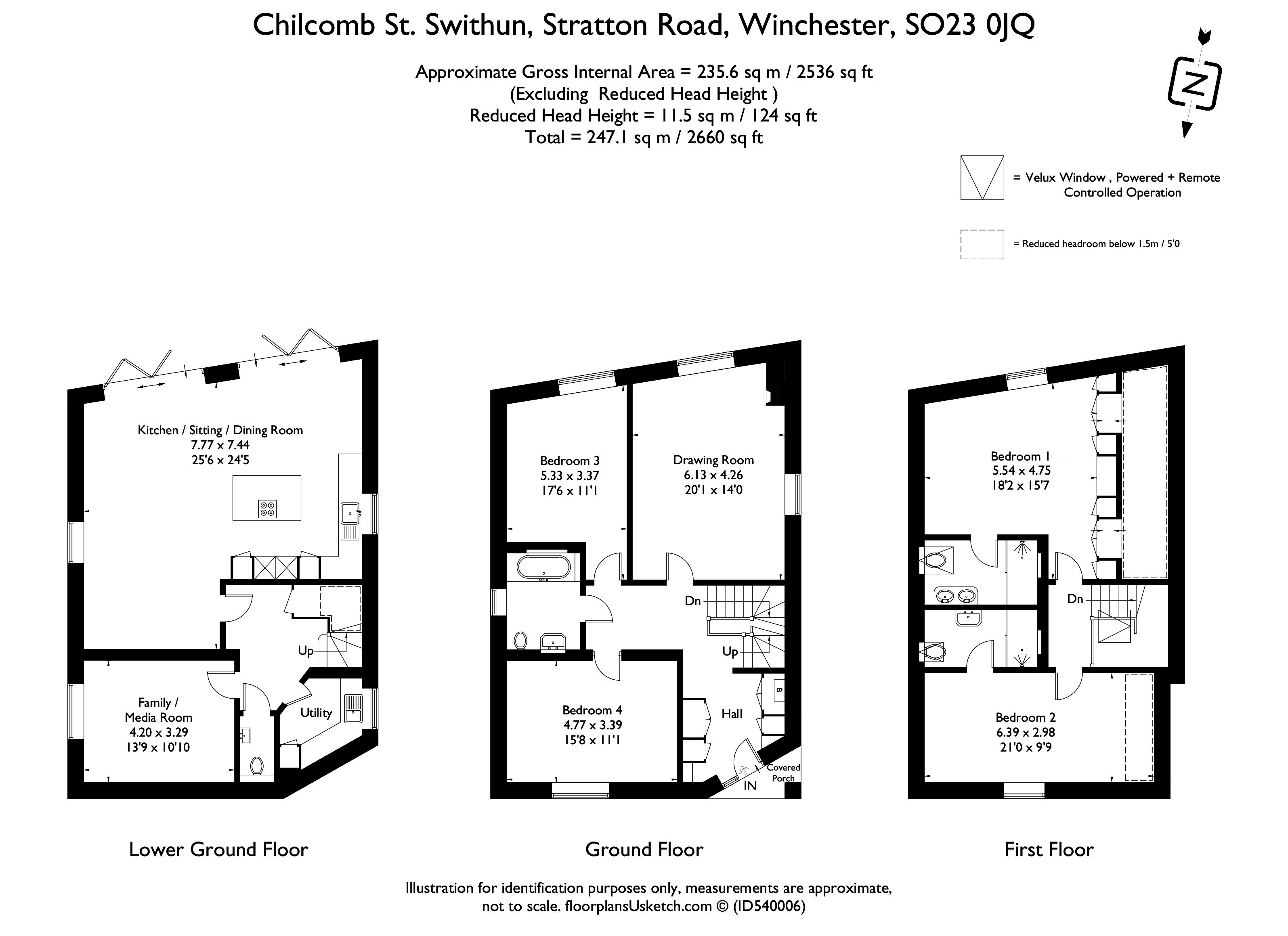Detached house for sale in Stratton Road, Winchester SO23
* Calls to this number will be recorded for quality, compliance and training purposes.
Property features
- Entrance Hall
- Kitchen/Sitting/Dining Room
- Family/Media Room
- Drawing Room & Utility Room
- Principal Bedroom Suite
- Guest Bedroom Suite
- Two Further Double Bedrooms
- Bathroom
- Driveway Parking
- South Facing Garden & Stunning Views
Property description
A stunning detached house (2536 ft2) offering wonderful views over St. Catherine's Hill and the South Downs.
Entrance Hall, Kitchen/Sitting/Dining Room, Family/Media Room, Drawing Room, Utility Room, Principal Bedroom Suite, Guest Bedroom Suite, Two Further Double Bedrooms, Bathroom, Driveway Parking, South Facing Garden, Stunning Views
The Property:
Offering spacious accommodation over three floors, this contemporary detached house has a perfect balance between reception and bedroom space. Upon entry you are greeted by an impressive entrance hallway with plenty of fitted storage. This floor is also home to a spacious dual aspect drawing room with a fitted Contura corner wood burner and Amtico herringbone style floor and two double bedrooms served by a bathroom. The lower ground floor has a large 'live in' kitchen/dining/sitting room with a centralised island unit and two sets of bi-fold doors, creating a light and bright space ideal for family living and entertaining. There is also a separate utility room, cloakroom and study. The first floor has a principal bedroom, again with Amtico herringbone style floor with an abundance of fitted wardrobe space and a shower room. A guest bedroom with en-suite and with fitted wardrobes completes this floor. Outside there are three car parking spaces with an electric vehicle charging point and flowering cherry trees neatly enclosed by a beech hedge. The rear garden has a full width honed sandstone patio accessed from the kitchen or side of the house. This graduates onto a lawn with a purple beech tree, wildflower turf and well-stocked planters. Built by Millgate (Winchester) Limited just three years ago, this stunning detached house has been finished to exacting standards and includes a white high gloss Leicht handle-less kitchen with sleek 20mm quartz worksurfaces, Quooker instant boiling tap, a Bosch integrated fridge/freezer, wine cooler and Miele appliances including twin pyrolytic ovens, microwave, and steam oven. The bathrooms, en-suites and cloakroom are fitted with Duravit white sanitary ware and vanity units with Hansgrohe taps and shower controls. The internal finish includes par-ker Porcelanosa floor tiles with underfloor heating to the lower ground floor. There are white timber casement windows, with white powder-coated aluminium bi-folding doors and solid oak staircase joinery. There are fitted plantation style shutters to all of the first and second floor windows as well as feature painted panelling to the two largest bedrooms and the drawing room.
The Location:
The property lies in a private road to the east of the city centre which has for many years been a most sought-after position due to the individual properties. Many residents commute to London taking advantage of the scenic route over St. Giles's Hill to the mainline station in a little over a mile. The city can be approached via the same attractive wooded pathway which takes you to the base of St. Giles's Hill where there are quality restaurants including The Chesil Rectory and Black Rat. Similarly, within minutes you can be on the South Downs Way, St. Catherine's Hill or The Water Meadows.
Directions:
From King Alfred statue at the foot of the High Street exit the city over the river and turn right into Chesil Street. At the brow of the hill turn left into East Hill and at the fork in the road keep left into Quarry Road. Turn left onto Stratton Road where the property will be found on left hand side.
Agent's Note:
A fee of £60 per annum is payable for the upkeep of the private road.
Viewing:
Strictly by appointment through Belgarum Estate Agents .
Services:
All mains' services are connected.
Council Tax:
Band G (rate for 2023/24 £3,380.60 pa).
Property info
For more information about this property, please contact
Belgarum, SO23 on +44 1962 278559 * (local rate)
Disclaimer
Property descriptions and related information displayed on this page, with the exclusion of Running Costs data, are marketing materials provided by Belgarum, and do not constitute property particulars. Please contact Belgarum for full details and further information. The Running Costs data displayed on this page are provided by PrimeLocation to give an indication of potential running costs based on various data sources. PrimeLocation does not warrant or accept any responsibility for the accuracy or completeness of the property descriptions, related information or Running Costs data provided here.























.png)
