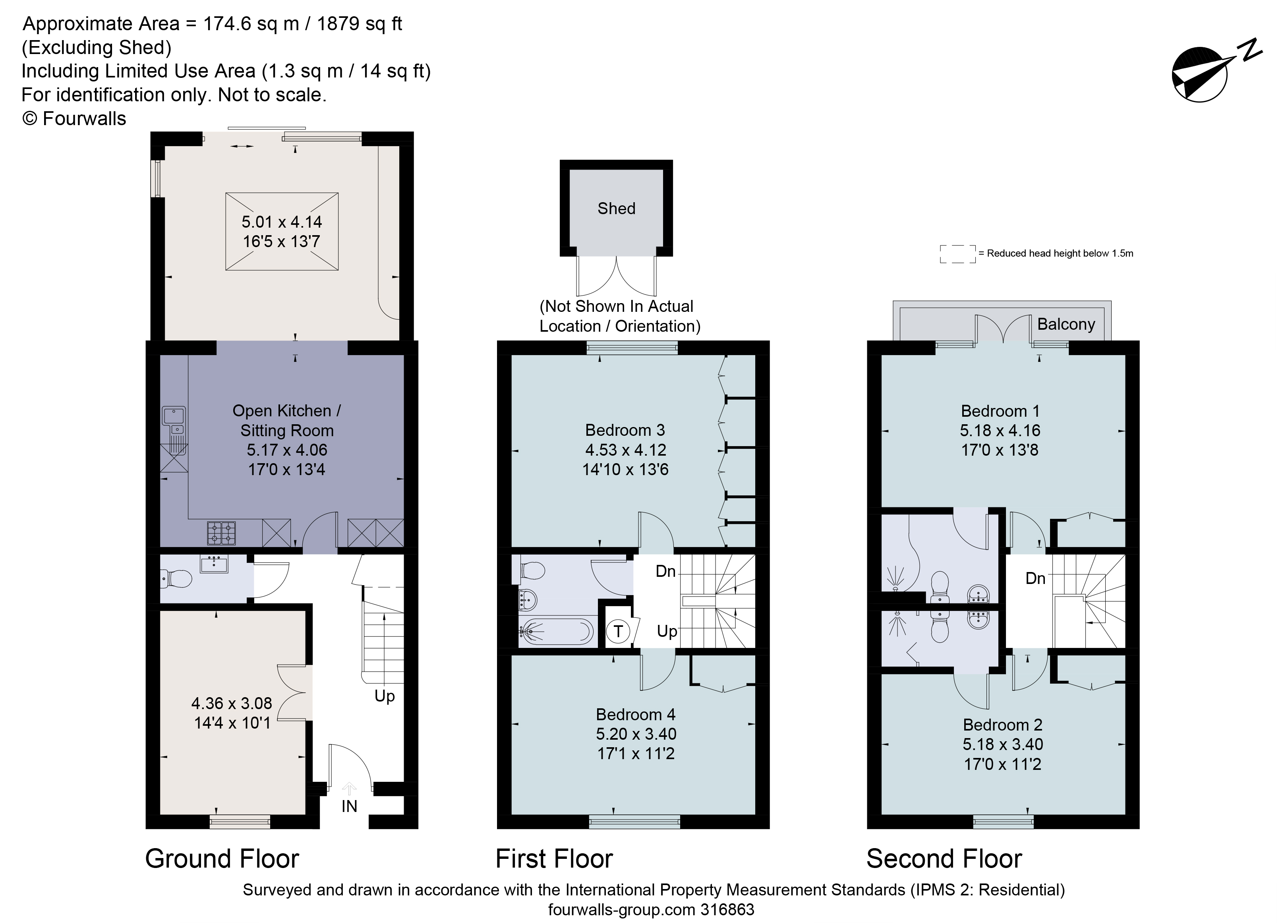Terraced house for sale in Kingsgate Road, Winchester, Hampshire SO23
* Calls to this number will be recorded for quality, compliance and training purposes.
Property features
- Offered with no forward chain
- Spacious open-plan kitchen/dining room with adjoining orangery living room
- Study and ground floor cloakroom/WC
- Four double bedrooms, family bathroom and two en suites
- Private west facing rear garden with a gated rear access
- Two private allocated parking spaces and visitors parking
- EPC Rating = C
Property description
A beautifully presented property located in the one of the City's most desired back streets near to the Cathedral
Description
An exceptionally well presented city townhouse, with spacious rooms arranged across three floors. Designed by one of Winchester's most revered architects, Huw Thomas, with the design of single period house and yet cleverly configured as two townhouses and three private apartments.
Built in 2008, the current owners have further enhanced the interior with a comprehensive range of improvements, including a stunning new orangery style ground floor extension, which then replaced the smaller original conservatory. Some of the key features of the design are, the oak and glass banisters, wooden floorings, the high ceilings and vaulted top floor bedrooms and balustraded balcony. The owners have also integrated AV media system as installed by Bang and Olufsen. Upon entering the welcoming reception hall, doors lead to the principal rooms of a front snug/media room, a cloakroom/WC and an open-plan kitchen/dining room which has a re-fitted comprehensive range of fitted units with high end Neff appliances, which include a steam oven, multifunction microwave, fridge/freezer, dishwasher and combi washer/dryer. This room then continues through to a superb new addition of the lantern roof orangery that then opens out on the private rear garden.
From the first floor galleried landing there are two double bedrooms, with built-in wardrobes and a main bathroom. From the second floor galleried landing, there is double bedroom
with built-in wardrobes and en suite, a principal bedroom with vaulted ceiling, balustrade balcony, en suite bathroom and built-in wardrobes. The loft space is both large and fully boarded with lighting and a retractable ladder.
<b.outside</b>
The property has a delightful landscaped rear garden, which is both secluded and partially walled. Practically, there are external power points, a water tap, secure garden shed and a convenient gated access to the front around the side of the property. At the front there is the means to use a communal bike store and this property has two well-lit allocated parking spaces and own ev car charging point.
Location
The property is situated in the highly desirable area of St Cross, a conservation area immediately south of the city centre. The pedestrianised high street is within close proximity of property and contains a wide variety of local independent shops, boutiques, cafes, bars and restaurants. Winchester is famous for its cultural, historical and leisure facilities such as the Theatre Royal, Military Museums, Great Hall and World renowned Cathedral, all of which are nearby.
The mainline railway station is also easily accessible (1.1 miles) as are excellent local schools. St Cross has its appeal to suit professionals, families, and commuters alike, affording a wonderful living environment and a thriving community. Not only is St Cross ideally located for the city, it also provides attractive walks, runs or cycles through historic cathedral streets and out to local water meadows, St Catherine's Hill and on to the Itchen Navigation south out of the city.
Winchester is very well connected via road and rail with London Waterloo being around 58 minutes from the city's railway station. The M3 allows easy access to London and the South coast connecting with the M27 and Southampton Airport which serves a growing number of destinations worldwide. The A34 to the north provides access to Oxford, the Midlands and the A303 to the West Country.
Square Footage: 1,879 sq ft
Additional Info
All mains connections including water/drainage/electricity/gas – gas central heating to wall mounted radiators (2016 replacement Worcester gas boiler).
Further management company contribution for the upkeep to the driveway, front communal gardens, communal electricity and water tap (currently circa £82.48 per month).
Property info
For more information about this property, please contact
Savills - Winchester, SO23 on +44 1962 476855 * (local rate)
Disclaimer
Property descriptions and related information displayed on this page, with the exclusion of Running Costs data, are marketing materials provided by Savills - Winchester, and do not constitute property particulars. Please contact Savills - Winchester for full details and further information. The Running Costs data displayed on this page are provided by PrimeLocation to give an indication of potential running costs based on various data sources. PrimeLocation does not warrant or accept any responsibility for the accuracy or completeness of the property descriptions, related information or Running Costs data provided here.

























.png)