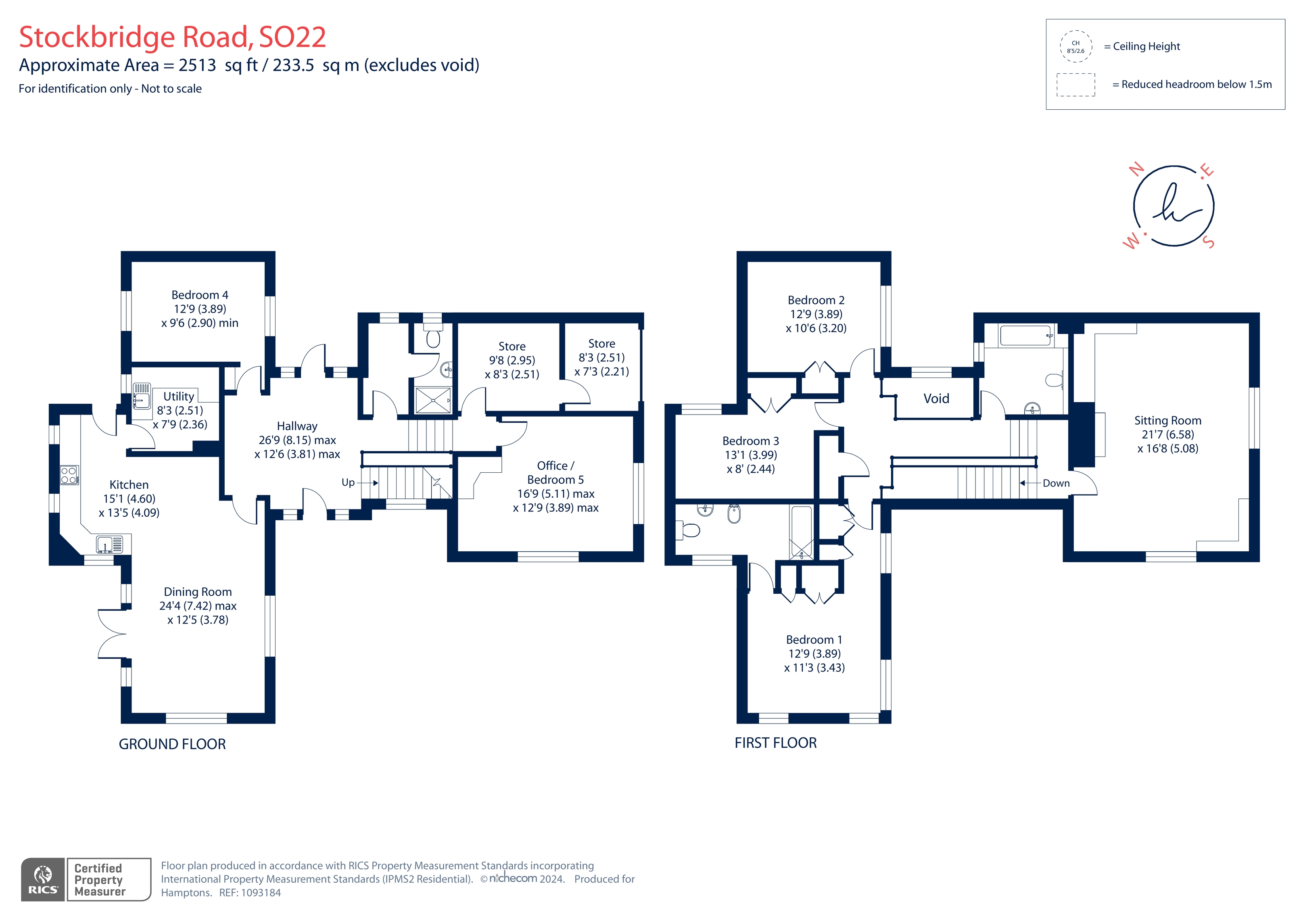Detached house for sale in Stockbridge Road, Winchester SO22
* Calls to this number will be recorded for quality, compliance and training purposes.
Property features
- 5 bedrooms
- 3 bathrooms (1 en-suite)
- Sitting Room
- Kitchen/Dining/Family Room
- Former Garage/Storage Room
- Off Road Parking
- Gardens and Grounds of Approximately 0.25 Acres
- 0.4 miles from train station
Property description
Designed by award-winning architect, Huw Thomas, this spacious, impressive, detached family home, set in grounds of 0.25 acres, is in the highly sought after location of Bereweeke. The property is elevated and screened from the road and offers light-filled, flexible and well-proportioned spaces set within a mature landscaped garden.
Built in 1987 and available for sale for the first time in 36 years, this unique, versatile and impressive family home offers a light filled and well-configured layout, extending to in excess of 2500 square feet. The house is built across four split levels connected by short flights of stairs. A large, light, double height entrance hall, glazed to the front and rear makes a striking impression when entering this lovely home. The main living accommodation is set to either side of the hall. To the right is a stunning 21ft double aspect living room with high ceiling, exposed beams, fireplace and built in bookshelves and cupboards. To the left is a 24ft triple aspect kitchen/family/dining room with French windows opening onto the garden. Further rooms at this level include a large utility room, a double bedroom, cloakroom and shower room. From the hall, there is a short stairwell down to the garage/storeroom and a large double aspect room which is currently used as an art studio, but could be repurposed as a study, office or 5th bedroom. Alternatively, the garage and studio could be combined and converted into a small flat or a separate office suite with WC and kitchen facilities and direct exterior access. The staircase from the hall leads past a generous family bathroom to a bridge over the hall and then to two double bedrooms and the large double aspect master bedroom with en-suite bathroom. All bedrooms have built-in wardrobes and views across the surrounding area.
Outside
The property is approached via a block paved drive providing off road parking for multiple vehicles. (The garage could easily be reinstated if required.) To the front of the house there is a low-maintenance area with mature shrubs and birch trees, providing a high degree of privacy and seclusion. The generous main garden enjoys a southerly/westerly aspect. A delightful paved terrace beneath a pergola overlooks a pond, providing an ideal area for outdoor dining and entertaining. Another raised, circular terrace provides further entertaining space. The level lawn is flanked by verdant borders, including specimen plants, mature shrubs and trees. To the rear of the property is an east-facing patio and kitchen garden.
Situation
Located in a convenient and family friendly location within easy reach of Winchester’s vibrant and thriving city centre, with its many coffee shops, pubs, restaurants, theatre, cinema and historic cathedral. Local amenities include Waitrose & Aldi supermarkets, the Friarsgate surgery and the Racquets & Fitness Club. The M3 offers excellent road access to London and the national motorway network, with the mainline train station (0.4 miles) serving London Waterloo in around 55 minutes. There are many outstanding schooling options in the area including The Westgate School, which accepts students aged 4-16 and Peter Symonds Sixth Form College, both within close walking distance.
Additional Information
Services: All mains services
Local Authority: Winchester City Council
Council tax band: G
Property info
For more information about this property, please contact
Hamptons - Winchester Sales, SO23 on +44 1962 710158 * (local rate)
Disclaimer
Property descriptions and related information displayed on this page, with the exclusion of Running Costs data, are marketing materials provided by Hamptons - Winchester Sales, and do not constitute property particulars. Please contact Hamptons - Winchester Sales for full details and further information. The Running Costs data displayed on this page are provided by PrimeLocation to give an indication of potential running costs based on various data sources. PrimeLocation does not warrant or accept any responsibility for the accuracy or completeness of the property descriptions, related information or Running Costs data provided here.


























.png)

