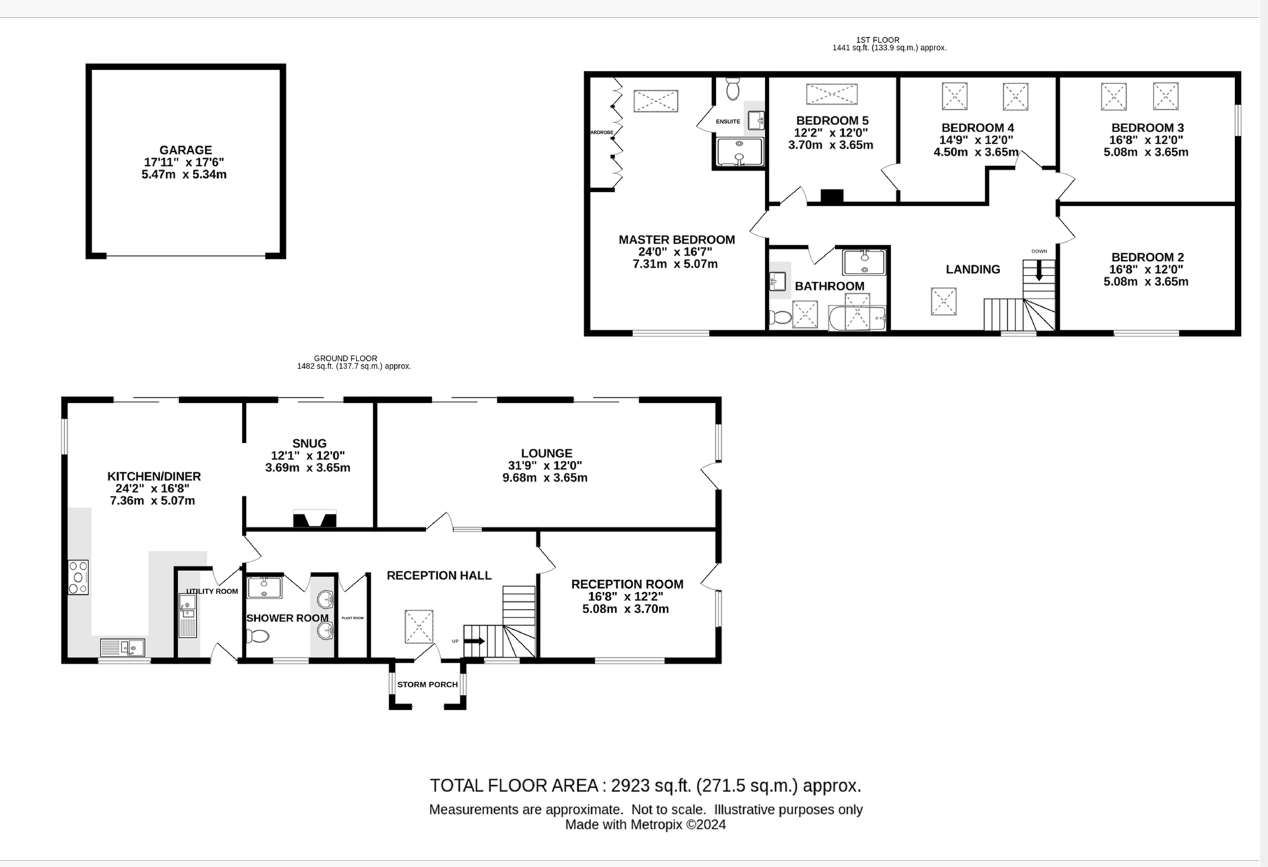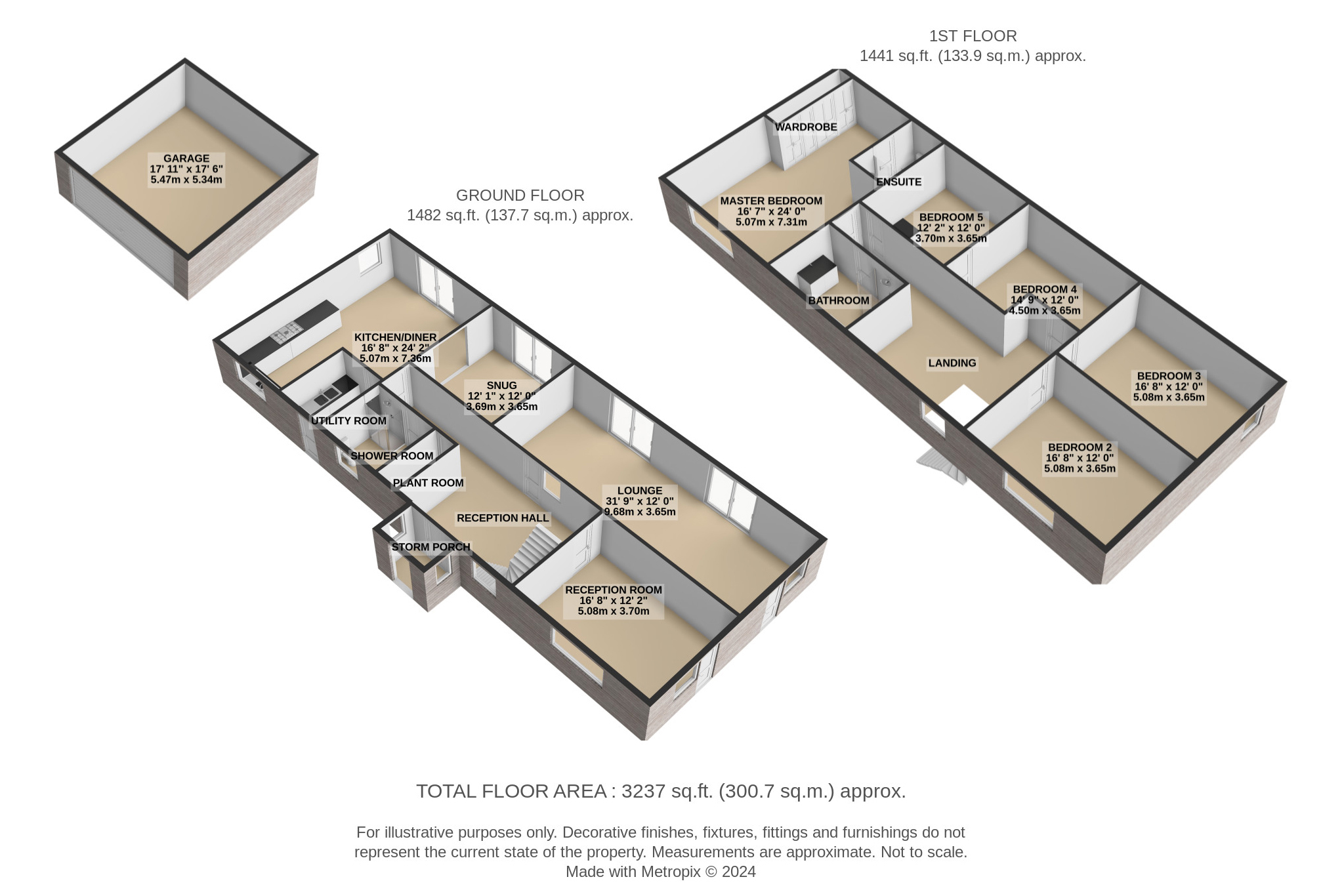Detached house for sale in Cottles Lane, Woodbury, Exeter EX5
* Calls to this number will be recorded for quality, compliance and training purposes.
Property features
- Detached Family House
- Five Bedrooms with Master Suite
- Open Planned Kitchen Diner
- Spacious Lounge
- Snug
- Family Bathroom and Shower room
- Double Height Reception Hall
- Utility Room
- Garage
- Beautiful South Facing Gardens
Property description
This magnificent detached family house sits within a very generous plot in the desirable village of Woodbury. Located just a short walking distance from the local amenities and C of E School, this delightful property has been completely modernised throughout and finished to a exceptional standard. Visitors are greeted with a palatial double height reception hall from which extends off two elegant reception rooms. A central corridors leads to a fabulous contemporary kitchen diner with connected snug, and above on the first floor are five generous bedrooms with master suite. To the front is ample parking aside a double garage and wrapping around the house is a magnificent south facing garden.
Approach Following Parsonage Way through Woodbury, take the right onto Cottles Lane and Jasmine is the second property on the right hand side. To the front of the property is a wide vehicle entrance between two stone walls with a gravelled parking area beyond. A covered porch gives access to the front of the property.
Hallway Entering into the property and immediately you can see the grandeur of this impressive house. You are greeted with a spacious double height reception hall with stairs winding up to the first floor with an expansive landing overlooking the front door. A glazed door looks through the lounge to give glimpses of the rear garden and adds to the light pouring into the hall.
Lounge First across the hall is a beautiful lounge with three magnificent sets of patio doors that drink in the views across the south facing rear garden.
Reception room The reception room to the rear is a spacious room with double aspect views and sliding patio doors that open out on to the gardens.
Plant room Following along the hall, and the first door opens into the plant room where the hot water cylinder is located
cloakroom / shower room Next along is the downstairs cloak room and shower room. This beautifully presented room is fitted with a double sink vanity unit with storage to the side, along with a white W.C and corner shower cubicle.
Kitchen / diner The open planned kitchen/diner is a magnificent light and spacious room with sliding doors opening out onto the rear patio connecting the garden into the room. Built around is a lavish contemporary kitchen with sleek grey floor and wall units topped with white quartz work top with inset sink and induction hob.
Snug Open planned off to the side of the diner, the snug is a lovely family room enclosed around a central wall mounted solid fuel stove.
Utility room Located to the side of the kitchen, the utility room is fitted with a range of wood effect wall and base units topped with a wooden worktop and inset sink, with space below for white goods. A door leads out to the side of the garage.
Bedroom two & three Located to the top of the stairs, bedrooms 2 & 3 are generous double room of equal proportions and each respectively commanding views across the gardens.
Bedroom four & five These two rooms are both ample sized double rooms with roof light windows letting light flood into the rooms. An interlinked connecting door giving these rooms flexibility in their use.
Family bathroom This lavish room has both a sumptuous bath and double shower cubicle along with a wall hung W.C and vanity basin with matching wardrobe and has been finished with matching lime stone effect wall and floor tiles
master suite This is a delightful spacious room extending the breadth of the house offering double aspects views to both front and back. The dressing area has been elegantly fitted out with bespoke wardrobes and dressing table and to the side the en-suite has been fitted with a large walk-in shower cubicle with wall hung W.C and vanity sink.
Garage The garage to the front of the property is fitted with both light and power and a fob operated roller door. Across the gravelled parking area is a E.V charging point.
Gardens The beautiful gardens here at Jasmine wrap around the property and start at the front where the gravel parking gives way to the lawn. To the side a green house sits beyond a set of raised vegetable beds and a picket fence leads the way into the magnificent south facing rear garden. The garden is mainly laid to lawn with the borders planted with an array of flowering plants and shrubs, and a wooden shed located to the bottom hedge. Extending out from dining room is a beautiful raised patio provides a lovely vantage point to take in the garden and across to the far corner, a second patio hosts a Ornate Garden Oval Pod.
Property info
For more information about this property, please contact
East of Exe Ltd, EX3 on +44 1392 976027 * (local rate)
Disclaimer
Property descriptions and related information displayed on this page, with the exclusion of Running Costs data, are marketing materials provided by East of Exe Ltd, and do not constitute property particulars. Please contact East of Exe Ltd for full details and further information. The Running Costs data displayed on this page are provided by PrimeLocation to give an indication of potential running costs based on various data sources. PrimeLocation does not warrant or accept any responsibility for the accuracy or completeness of the property descriptions, related information or Running Costs data provided here.




















































.png)