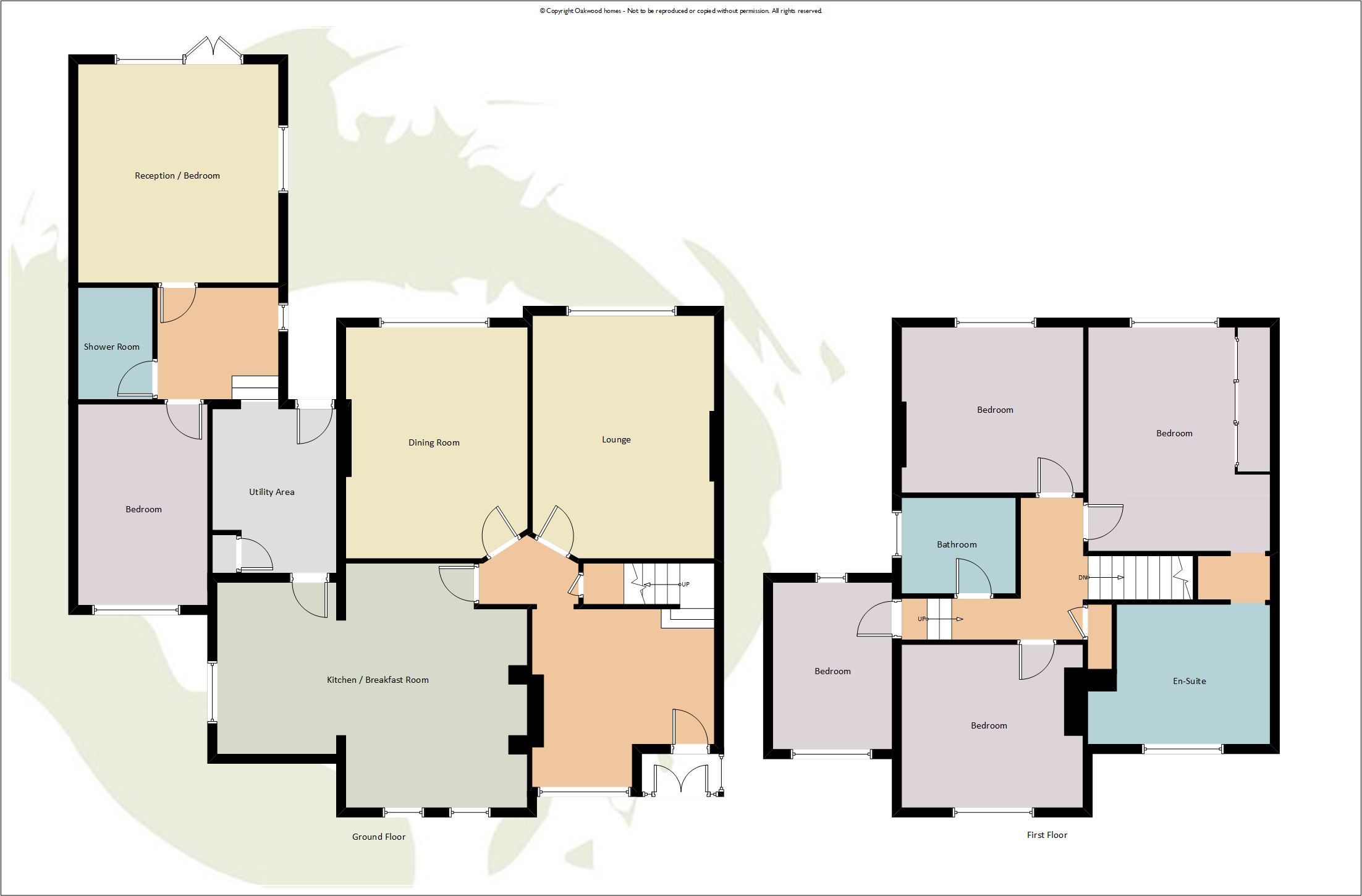Detached house for sale in Fitzroy Avenue, Broadstairs CT10
* Calls to this number will be recorded for quality, compliance and training purposes.
Property features
- Period detached family home
- 5 bedrooms
- 2 reception rooms
- Large kitchen/breakfast room
- 1 bed annex
- 100ft rear garden
- Close to the beach
- Backs onto golf course
- Off road parking
- Must be seen
Property description
Located in the stunning kingsgate area of broadstairs backing on to north foreland golf course with the beautiful botany bay at the end of the road. This large and well presented 4 bedroom detached family home offers fantastic size and flexible accommodation including A 1 bedroom annexe, perfect for any family. The moment you walk through the front door into the spacious entrance hall you will be impressed by the character this family home has to offer as well as the large rooms. There are 2 large reception rooms to the rear of the property and a stunning fitted kitchen/breakfast room with quartz work surfaces and some built in appliances. There is a further utility room. The annexe has a shower room, kitchen, large bedroom, large living room with doors leading out to the garden. This could potentially be an office, living annexe or Airbnb. On the first floor there are four double bedrooms with the master bedroom having a full en-suite bathroom, plus a family shower room. To the rear of the property is a good size 100' (30.48m) garden having lots of space for children to play and for entertaining. Words do not do this property justice and viewing is a must to appreciate everything this home has to offer.
Ground floor
Entrance Porch
Hall 12'9" (3.89m) x 9'5" (2.87m) not into bay
Lounge 17'3" (5.26m) x 12'8" (3.86m)
Dining Room 15'1" (4.60m) x 12'5" (3.78m)
Kitchen/Breakfast Room 21'0" (6.40m) x 16'5" (5.00m)
Utility Room 11'4" (3.45m) x 7'6" (2.29m)
Lobby
Bedroom 5 15'0" (4.57m) x 8'10" (2.69m)
Shower Room 7'7" (2.31m) x 5'4" (1.63m)
Bedroom 6/Reception Room 17'0" (5.18m) x 16'0" (4.88m)
First floor
Landing
Bedroom 1 16'0" (4.88m) x 12'10" (3.91m) with views over golf course
En-Suite Bathroom 10'0" (3.05m) x 9'6" (2.90m)
Bedroom 2 13'3" (4.04m) x 11'10" (3.61m)
Bedroom 3 13'7" (4.14m) x 12'4" (3.76m)
Bedroom 4 12'3" (3.73m) x 9'0" (2.74m)
Shower room 8'0" (2.44m) x 7'0" (2.13m)
Outside
Walled front garden with lawn and path to front door plus driveway. Rear Garden of approximately 100' (30.48m) with block paved patio area and steps down onto large area of lawn with beds and borders completely enclosed.
Material Information
Fitzroy Avenue is part of a private estate and the residents pay into a fund for the upkeep of the roads within. Our vendor currently contributes £49 per annum. There are seasonal parking restrictions for non residents but each household has two permits and can purchase more for a cost of £20 per permit. Broadband is delivered via fibre to the house.
Council Tax F
EPC F
Agents Note
None of the appliances or services have been tested and prospective purchasers should satisfy themselves as to their condition.
Property info
For more information about this property, please contact
Oakwood Homes - Broadstairs, CT10 on +44 1843 306698 * (local rate)
Disclaimer
Property descriptions and related information displayed on this page, with the exclusion of Running Costs data, are marketing materials provided by Oakwood Homes - Broadstairs, and do not constitute property particulars. Please contact Oakwood Homes - Broadstairs for full details and further information. The Running Costs data displayed on this page are provided by PrimeLocation to give an indication of potential running costs based on various data sources. PrimeLocation does not warrant or accept any responsibility for the accuracy or completeness of the property descriptions, related information or Running Costs data provided here.






































.png)
