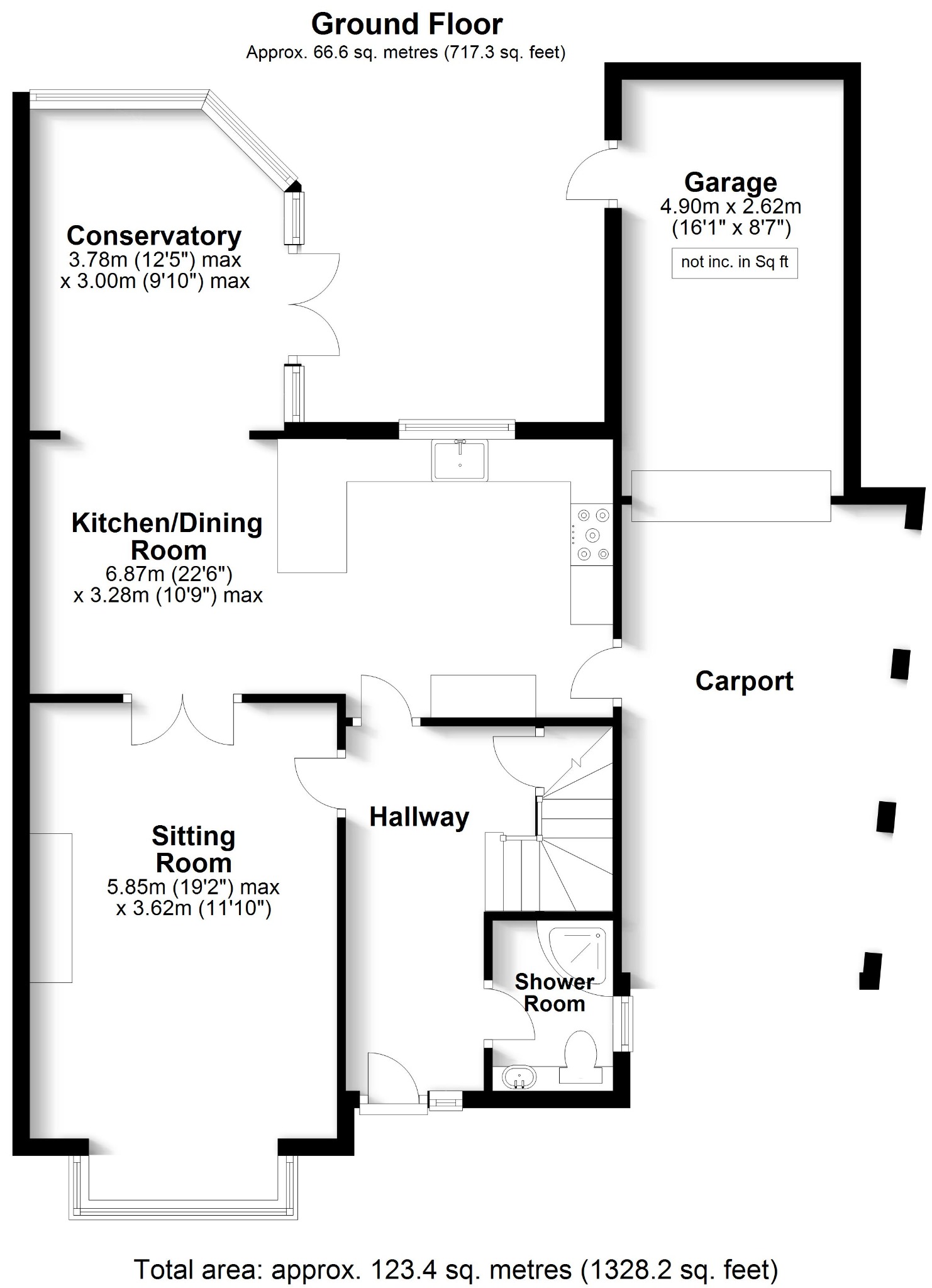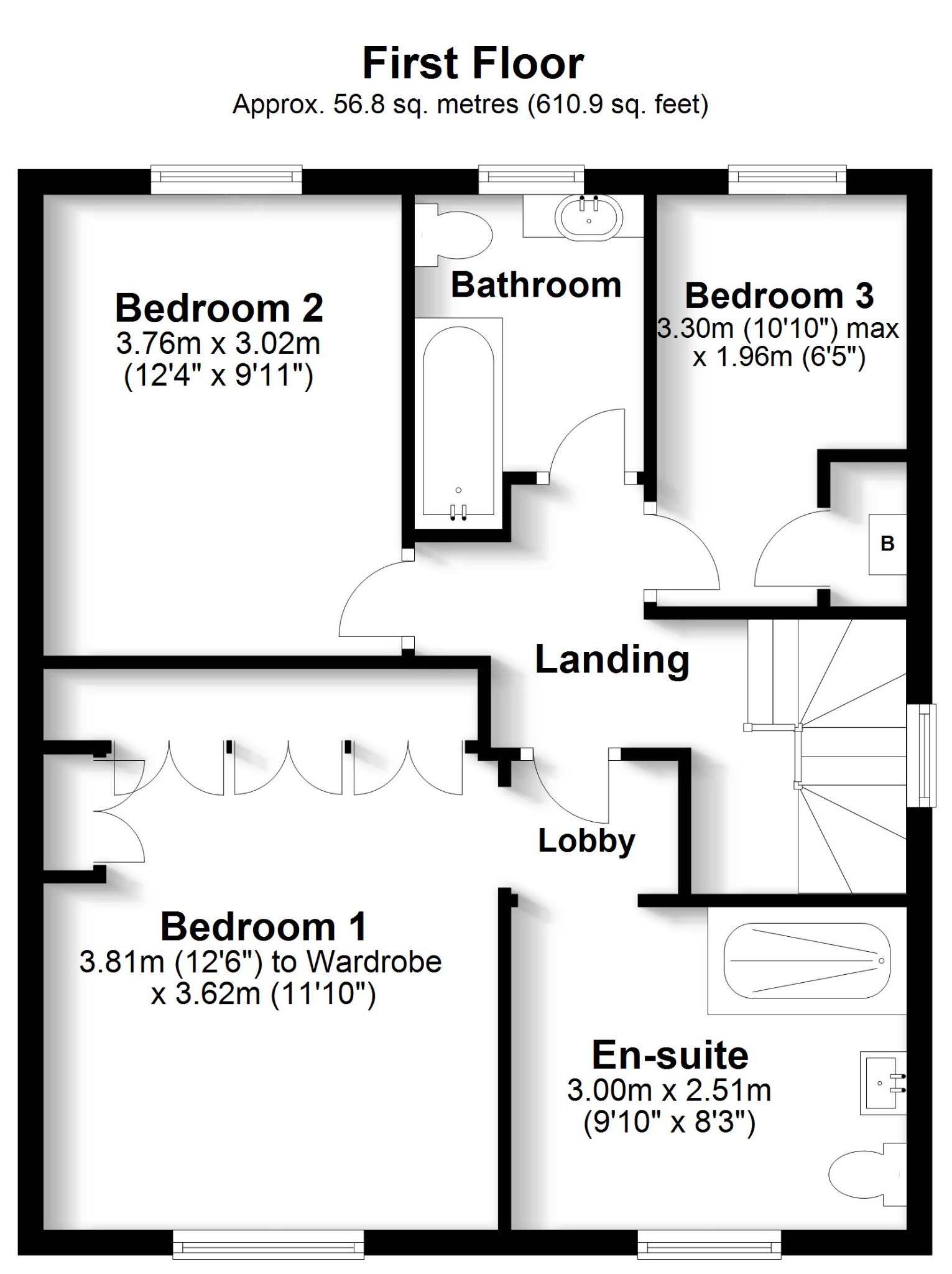Detached house for sale in Shepherds Purse Close, Locks Heath, Southampton SO31
* Calls to this number will be recorded for quality, compliance and training purposes.
Property features
- Originally built as a four bedroom home, the first floor has been reconfigured to provide a large and luxurious ensuite shower room so the primary bedroom suite spans the full width of the house.
- For a sociable family, this open-plan kitchen/dining/living space will make this a wonderful party house, with double doors from the conservatory to open up onto the garden in the warmer months.
- Convenient Locks Heath location, it's just 0.7 miles to Waitrose, Costa and much more at the Locks Heath Centre and both primary & secondary schools are in walking distance.
- The secluded, low maintenance south/west facing garden is a real sun trap, and the perfect venue for summer BBQs sat under the pergola.
- Marble counter tops and upstands add a quality finish to this cream shaker style kitchen with integrated appliances and a double range oven.
- The inglenook style fireplace with gas stove in the sitting room is perfect for those colder evenings when you want to shut the world out and enjoy a bit of cosy family time watching a movie.
Property description
This detached home has a lovely welcoming feel having been beautifully maintained and improved by the current owners. Secluded form the road by a mature hedge there is a private shingle garden area and off road parking on the block paved driveway. The carport to the side provides covered parking and in turn leads to the garage which has power and light, a personnel door into the garden and plumbing for the washing machine.
The very spacious hallway has practical wood flooring with stairs leading to the first floor and a storage cupboard beneath. The downstairs shower room is very handy for guests with lots of space for coats and shoes. The sitting room has a deep bay window to the front with fitted shutter blinds and a wonderful inglenook style fireplace with fitted gas stove and wooden mantle. Spanning the rear of the house the kitchen/dining room is fitted with cream shaker effect units with integrated dishwasher and fridge/freezer and a free-standing range oven. The marble counter-tops extend into the peninsular breakfast bar with feature lighting over, separating the dining area. An open archway from the dining area leads into the conservatory which has an insulated roof and double doors out to the rear garden. With one high brick wall to the side and fitted shutter blinds this is a very comfortable area to sit and enjoy the garden.
On the first floor the layout has been reconfigured creating a primary suite spanning the front of the house, entering a lobby area there are arches into the bedroom, fitted with an extensive range of wardrobes, and to the ensuite. The ensuite was originally the third bedroom so is a very generous size and is fitted with a modern white suite with double shower cubicle. Bedroom two is a generous double room, perfect for guests with bedroom three currently used as a home office and housing the airing cupboard with Worcester combination boiler. The main bathroom is fully tiled with a white suite with vanity unit for storage.
The rear garden is very secluded with a mature conifer hedge to the rear, being south/west in aspect it is also a bit of a sun trap. Paved for ease of maintenance there is a timber pergola giving some shade and creating the perfect al fresco dining spot. There is a side pedestrian gate to the car port which also has double gates that can be closed for security or privacy.
This really is a super spot, just a 10-15 minute walk to the Locks Heath Centre or about 30 mins to Warsash Village whilst a short stroll over the road will take you to Priory Park, ideal for a quick morning walk with the dog.
Property info
For more information about this property, please contact
Robinson Reade Ltd, SO31 on +44 1489 322527 * (local rate)
Disclaimer
Property descriptions and related information displayed on this page, with the exclusion of Running Costs data, are marketing materials provided by Robinson Reade Ltd, and do not constitute property particulars. Please contact Robinson Reade Ltd for full details and further information. The Running Costs data displayed on this page are provided by PrimeLocation to give an indication of potential running costs based on various data sources. PrimeLocation does not warrant or accept any responsibility for the accuracy or completeness of the property descriptions, related information or Running Costs data provided here.































.jpeg)

