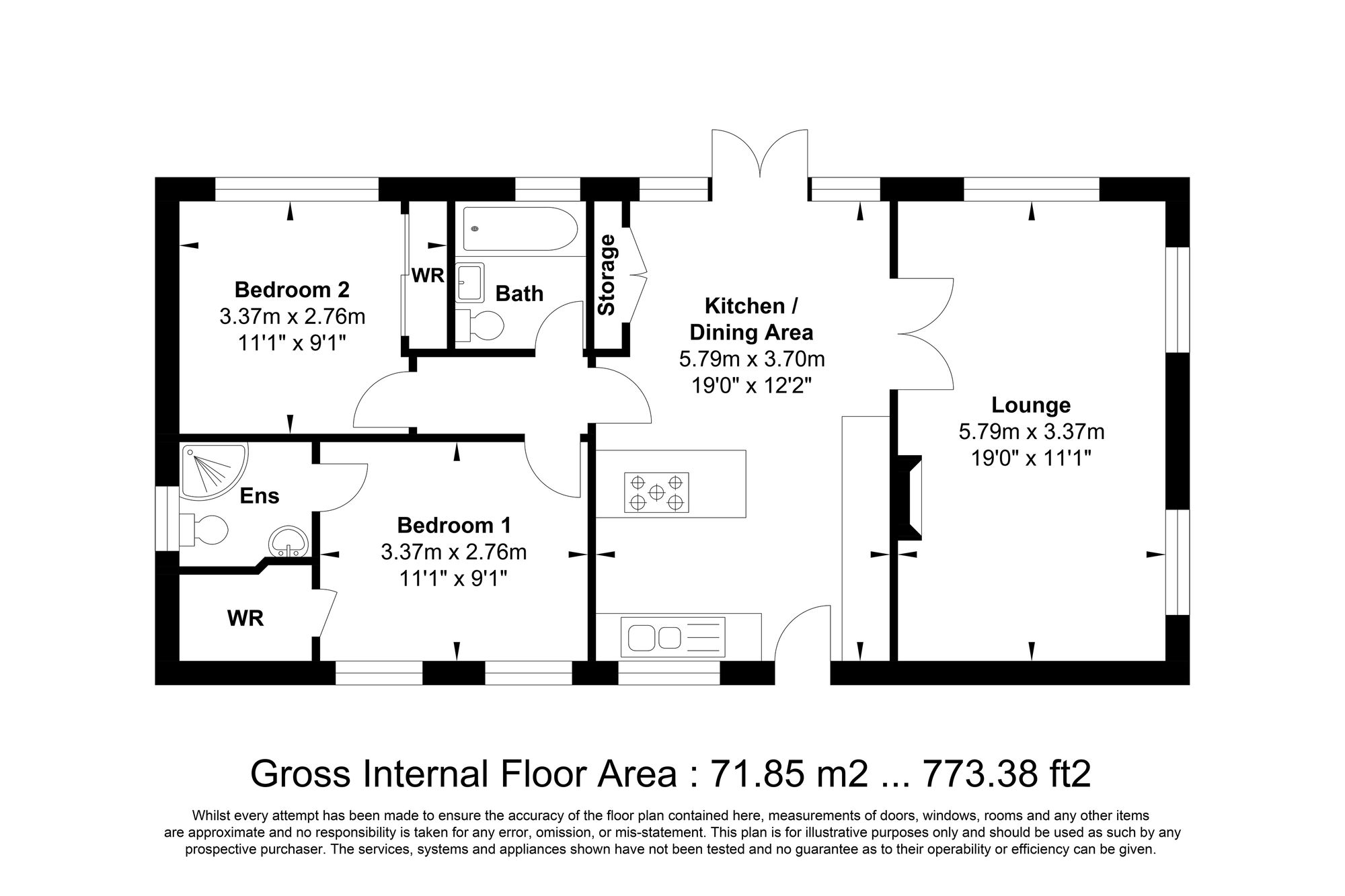Mobile/park home for sale in Ladstone Park, Sowerby Bridge HX6
* Calls to this number will be recorded for quality, compliance and training purposes.
Property features
- Two Bedroom Detached Park Home
- Located On The Ladstone Park Home Development In Norland
- Exceptional Views & Desirable Plot Within The Development
- Open Plan Kitchen/Diner With Integrated Appliances
- Lounge
- Two Bedooms With En Suite & Walk In Wardrobe To Master Bedroom
- Bathroom
- Good Size Rear Deck & Off Road Parking
- Viewing Strictly By Appointment Only
- Monthly Charges & Conditions Apply
Property description
A two bedroom detached property occupying a desirable plot within the Ladstone Park home development in Norland, Sowerby Bridge.
Offering exceptional views the property comprises open plan kitchen/diner with integrated appliances, lounge, two double bedrooms, en suite to master, bathroom, good size deck to rear spanning the the full length of the home.
Also benefits from gas central heating, triple glazing & off road parking.
Viewing strictly by appointment only
Kitchen/Diner (5.79m x 3.71m)
Part glazed composite entrance door to front, UPVC triple glazed window to front, UPVC triple glazed double doors to rear with UPVC triple glazed window to either side, range of kitchen wall & base units with work surface over & island providing breakfast bar, 1.5 sink & drainer with chrome mixer tap, integrated fridge freezer, washing machine, tumble dryer, microwave & slimline dishwasher, built in stainless steel electric oven, stainless steel 5 ring gas hob with stainless steel extractor hood with glass canopy, two radiators, laminate floor (to kitchen area) built in storage cupboard, wooden panel door to inner hall, part glazed double wooden doors to lounge
Lounge (5.79m x 3.35m)
UPVC triple glazed window to rear, two UPVC triple glazed windows to side, two radiators, fire surround with electric fire inset
Inner Hall
Loft hatch, wooden panel doors to bedrooms & bathroom
Bedroom One (3.38m x 2.77m)
Two UPVC triple glazed glazed windows to front, radiator, wooden panel doors to walk in wardrobe & en suite
En Suite (1.68m x 1.55m)
UPVC triple glazed window to side, pedestal wash hand basin with chrome mixer tap, low level WC, corner shower enclosure with chrome mixer shower, shower riser with fixed shower head & attachment, chrome heated towel radiator, tiled walls to shower enclosure, wall mounted extractor fan, laminate floor
Bedroom Tow (2.90m x 2.77m)
UPVC triple glazed window to rear, radiator, built in wardrobe
Bathroom (1.75m x 1.65m)
UPVC triple glazed window to rear, vanity wash hand basin with chrome mixer tap, low level WC, panel bath with chrome mixer tap incorporating shower attachment, glass shower screen, wall mounted extractor fan, tiled walls around bath area, laminate floor, chrome heated towel radiator
Balcony
Good size pvc patio deck to rear offering exceptional views, accessed from kitchen/diner, railings to perimeter, gated access to side leading to off road parking & paved hard standing for shed
Parking - Off Street
Off road parking area leading to hard-standing for garden shed
For more information about this property, please contact
Protheroe Property Ltd, HX3 on +44 1422 298305 * (local rate)
Disclaimer
Property descriptions and related information displayed on this page, with the exclusion of Running Costs data, are marketing materials provided by Protheroe Property Ltd, and do not constitute property particulars. Please contact Protheroe Property Ltd for full details and further information. The Running Costs data displayed on this page are provided by PrimeLocation to give an indication of potential running costs based on various data sources. PrimeLocation does not warrant or accept any responsibility for the accuracy or completeness of the property descriptions, related information or Running Costs data provided here.








































.png)

