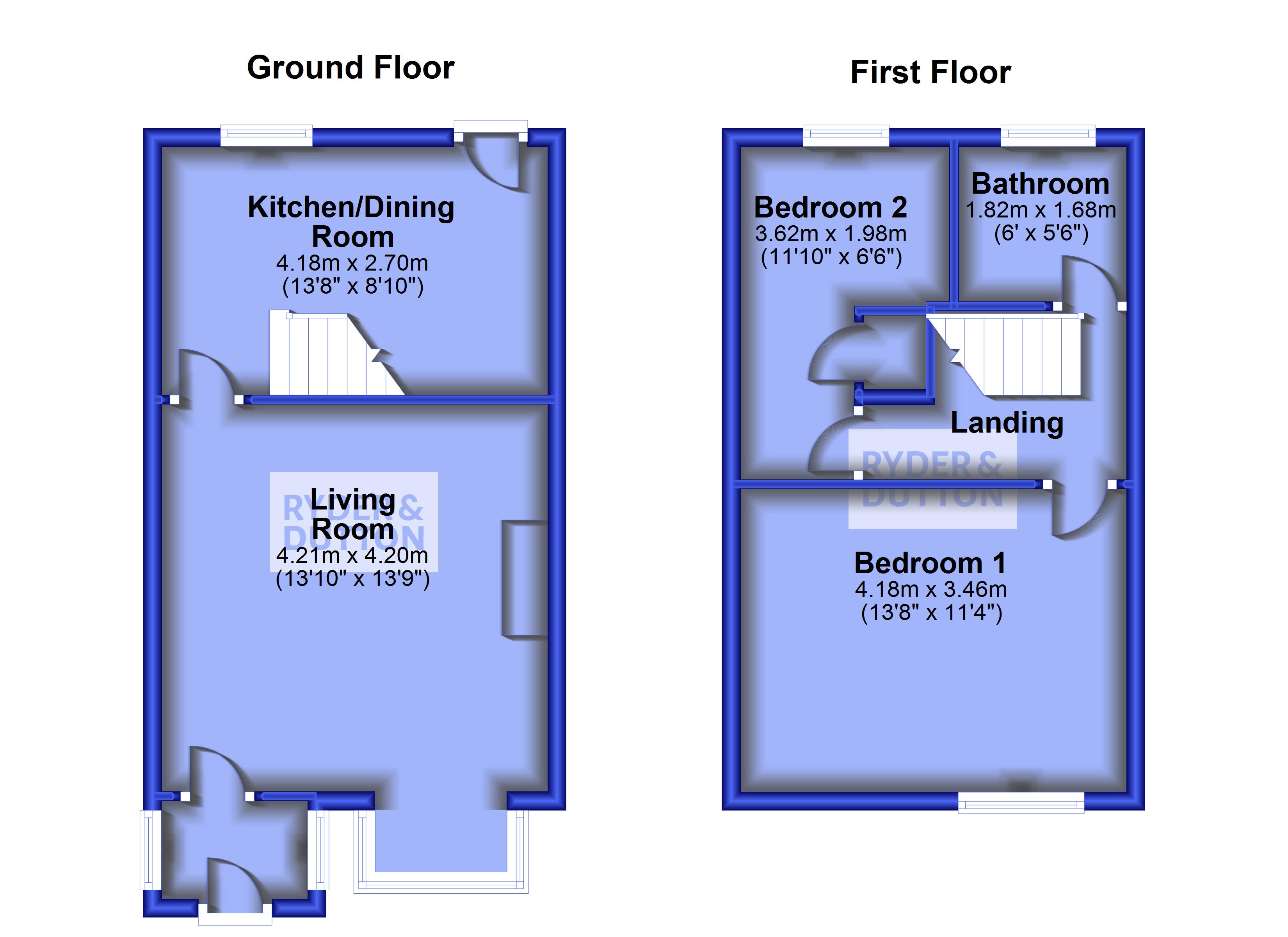Terraced house for sale in Myrtle Grove, Sowerby Bridge, West Yorkshire HX6
* Calls to this number will be recorded for quality, compliance and training purposes.
Property features
- Two Bedrooms
- Rural Location
- Paddock
- Stables
- Coal Store
- Freehold
- Council Tax Band: B
- EPC: F
Property description
Two bedroomed property with tranquil surroundings. EPC: F
An enchanting countryside cottage, hidden within the scenic beauty of Soyland.
Nestled in a tranquil and idyllic location, this two-bedroomed haven offers chain free accommodation over two floors.
Entering the property through the porch brings you to the living room, The property is in need of modernisation and has potential to be a beautiful home. The living room has a feature brick fireplace, bay window and feature beams. The kitchen has a range of base units with a large stainless steel sink and mixer tap, space for a washing machine, electric oven, breakfast bar and door to the rear patio.
To the first floor are two bedrooms and house bathroom. The master bedroom is located to the front of the property and has far reaching views to the front elevation. The second bedroom has views to the rear elevation and storage cupboard with water cylinder. The house bathroom comprises: Bath, wash hand basin and wc.
Externally the property has a paved area to the rear with a low maintenance rockery. To the front is a coal store and paddock with two stables with electric, chicken coop and other useful stores.
Please note: Due to the rural location of the property, the access is via a country track that can be accessed two ways. The property does not have a gas line to it, is spring water fed and has a septic tank. Please contact the office for further information.
Spring water fed, septic tank, no gas supply.
Living Room (4.22m x 4.2m)
Kitchen (4.17m x 2.7m)
Bedroom (4.17m x 3.45m)
Bedroom (3.6m x 1.98m)
Bathroom (1.83m x 1.68m)
Property info
For more information about this property, please contact
Ryder & Dutton - Halifax, HX1 on +44 1422 298063 * (local rate)
Disclaimer
Property descriptions and related information displayed on this page, with the exclusion of Running Costs data, are marketing materials provided by Ryder & Dutton - Halifax, and do not constitute property particulars. Please contact Ryder & Dutton - Halifax for full details and further information. The Running Costs data displayed on this page are provided by PrimeLocation to give an indication of potential running costs based on various data sources. PrimeLocation does not warrant or accept any responsibility for the accuracy or completeness of the property descriptions, related information or Running Costs data provided here.

































.png)