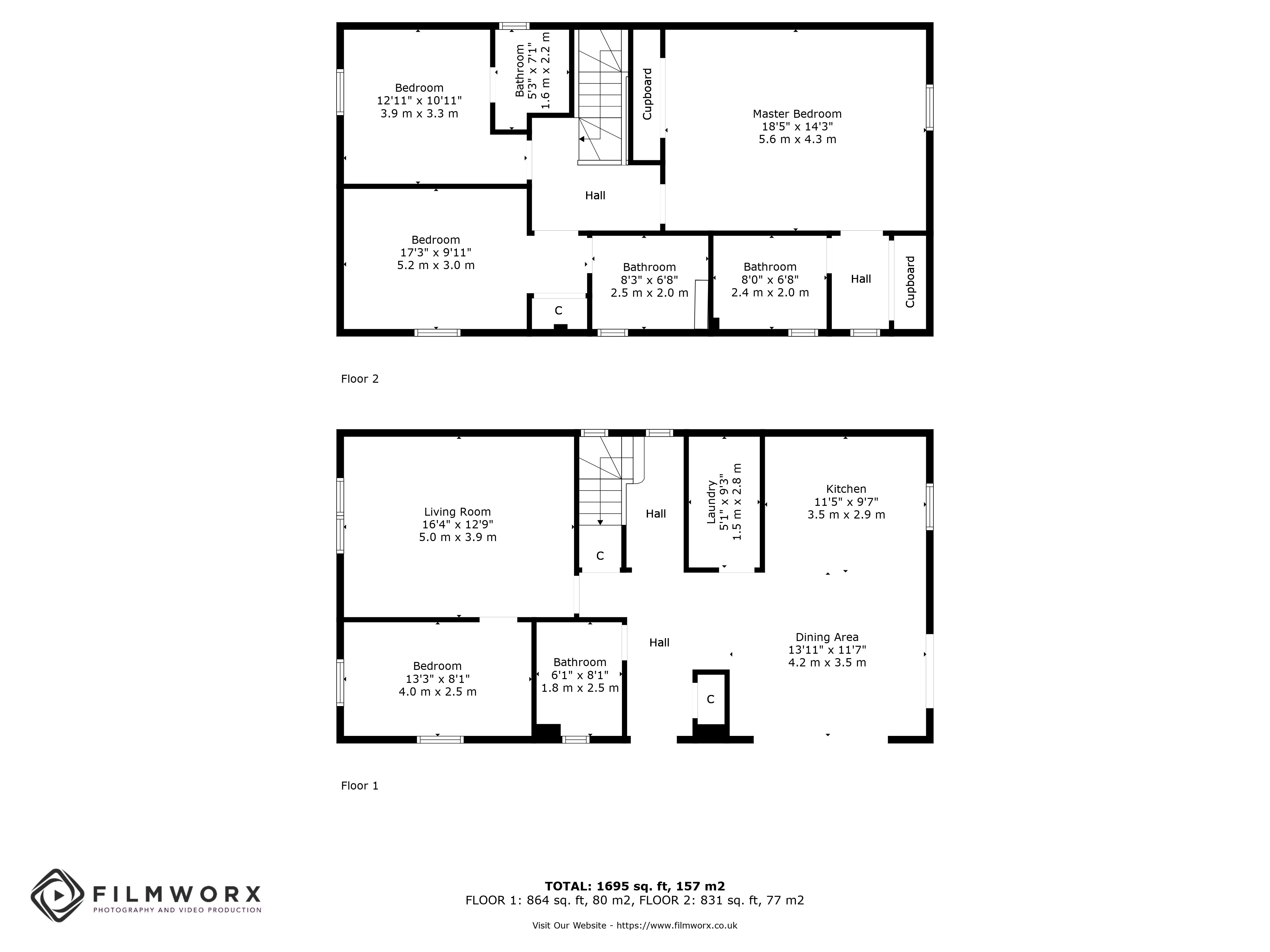Detached house for sale in Carronflats Road, Grangemouth FK3
* Calls to this number will be recorded for quality, compliance and training purposes.
Property features
- Incentives available
- Impressive, individually styled detached villa
- Highly sought-after location
- Modern open plan kitchen, dining, and family area
- Spacious formal lounge
- Contemporary styled kitchen with integrated appliances
- Utility room
- Ground floor double bedroom/family room
- Three double bedrooms with ensuite
- Driveway
Property description
Details
**open viewing Saturday 13th April between 12-1PM** Situated in a quiet, established street in a desirable location in popular Grangemouth, is this individually designed, four bedroom detached villa. The property offers contemporary family living, comprising a modern open plan kitchen, dining, and family space, separate lounge, ground floor bedroom and shower room, three further double bedrooms, all with en-suite, and private driveway.
Nestled behind a neat, low maintenance garden and driveway, the front door to this stunning home opens into a bright and welcoming entrance hall with two storage cupboards, contemporarily styled for modern living it immediately flows to the open plan kitchen, dining, and living space. A stunning, fully equipped kitchen features stylish sleek handless cabinets, framed by a sweep of light wood effect worktops, and built in appliances. The kitchen area flows open plan to the dining and family space, an inviting space with a generous footprint for both dining and relaxing sofas, and naturally lit by the large south facing sliding doors opening onto a charming, decked patio. A good-sized utility room, with wall and base units, stainless steel sink, contrasting work tops, washing machine and tumble dryer.
Accessed from the hallway is the formal lounge, a generously proportioned living space, separate from the open plan area, offering versatile family living on the ground floor. From here you step into a family room/bedroom four, showcasing the versatility of this fantastic home.
Upstairs, a bright hallway affords access to three double bedrooms, all rooms provide a blank canvas for the new owners to decorate to their own taste, and feature ensuites. The impressive principal bedroom boasts a generous footprint for bedroom furniture, two integrated wardrobes, with mirrored sliding doors, and a luxurious ensuite shower room with large walk-in shower, thermostatic shower, toilet, and a sink set within a vanity unit. Bedroom two is a bright south facing room, with integrated wardrobes and an ensuite featuring a P shaped bath with thermostatic shower, curved shower screen, toilet, and sink. Bedroom three, another large double bedroom with space for freestanding bedroom furniture of choice, and ensuite shower room.
Externally the property boasts a decked patio which can be accessed directly from the open plan family room, it enjoys a south facing aspect and is a perfect spot for outdoor entertaining. A drive to the front of the property provides private, off-road parking. Warmth is provided by air source heating and double glazing is found throughout.
**Some images have been virtually staged to better showcase the true potential of rooms and spaces in the home**
Central Heating: Yes
Double glazing: Yes
For more information about this property, please contact
Pacitti Jones, FK3 on +44 1324 315847 * (local rate)
Disclaimer
Property descriptions and related information displayed on this page, with the exclusion of Running Costs data, are marketing materials provided by Pacitti Jones, and do not constitute property particulars. Please contact Pacitti Jones for full details and further information. The Running Costs data displayed on this page are provided by PrimeLocation to give an indication of potential running costs based on various data sources. PrimeLocation does not warrant or accept any responsibility for the accuracy or completeness of the property descriptions, related information or Running Costs data provided here.



































.png)