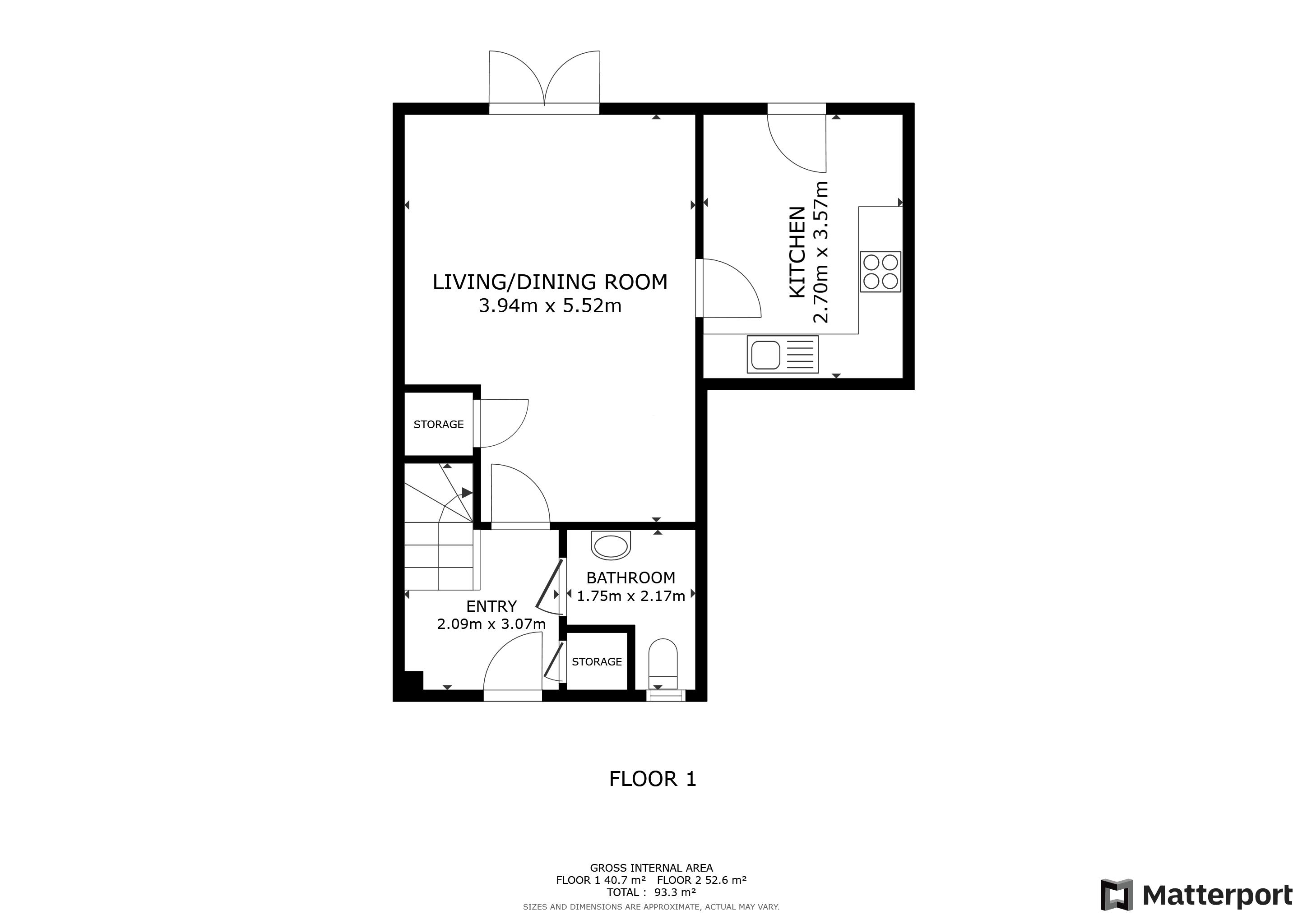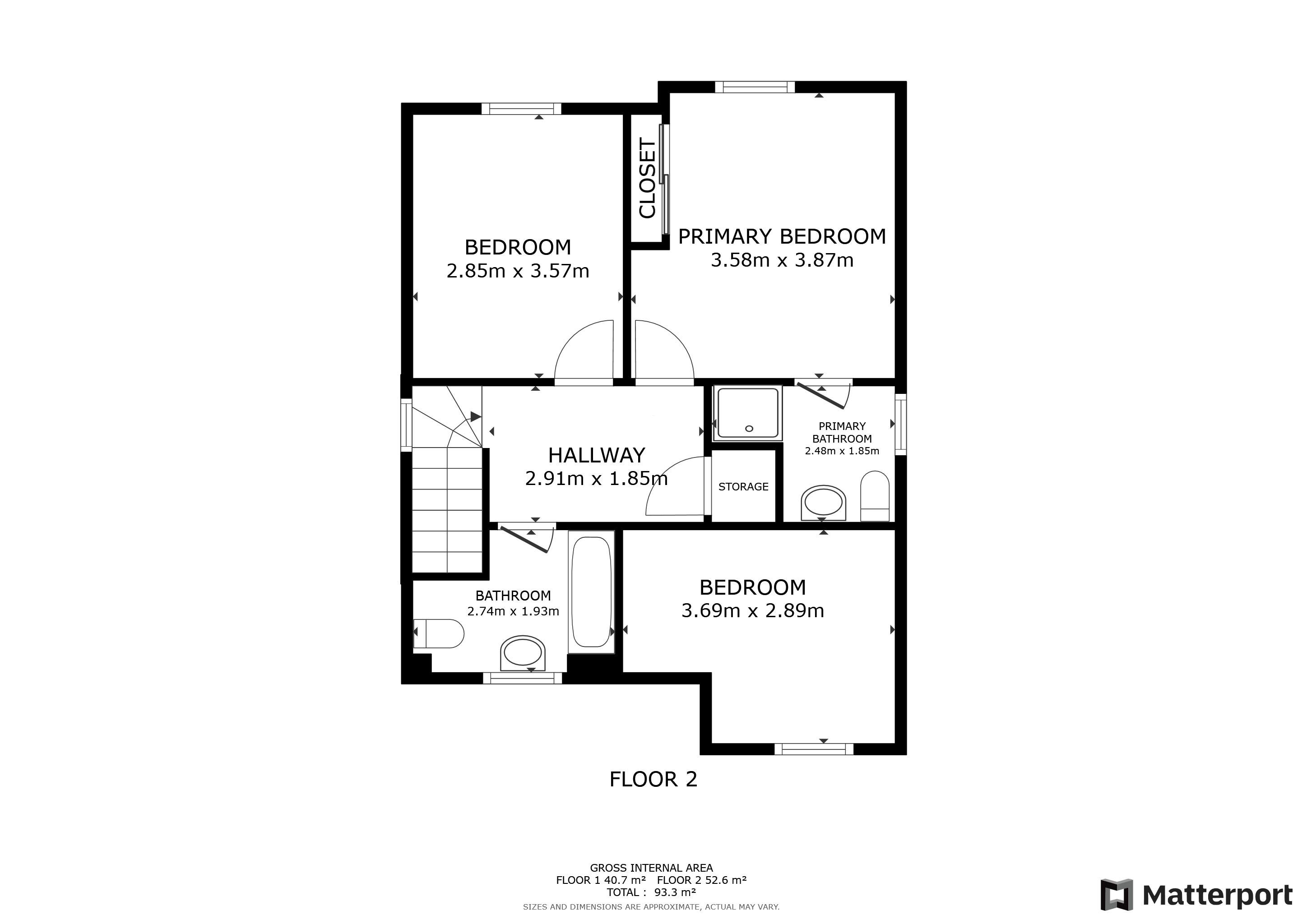Detached house for sale in Kilgannan Drive, Redding, Falkirk FK2
* Calls to this number will be recorded for quality, compliance and training purposes.
Property features
- Beautiful Family Home
- 3 Double Bedrooms
- 3 Bathrooms
- Sublime Lounge/Diner
- Bespoke Kitchen
- Gorgeous, Landscaped Gardens
- Double Driveway
- Sought-After Development
Property description
**lovely 3 bedrooom detached villa with double driveway!**
Niall McCabe & re/max Property are delighted to present to the market this imposing family home, proudly commanding a substantial plot within a select but friendly cul-de-sac development, this exceptional detached house is full of style, comfort and joy, which offers amazingly flexible accommodation to suit all family types and sizes, and has been impeccably styled with the modern family in mind. This handsome property boasts spacious and versatile living accommodation, including: Three generous bedrooms, a gorgeous reception room, and three bathrooms.
The property is perfectly located in the Redding area to the south of Falkirk which is centrally located between Edinburgh and Glasgow. The property is particularly well-placed for access to many excellent amenities including Polmont railway station and local schooling. Falkirk is renowned for its historic past and local attractions include the Roman Rough Castle Fort on the Antonine Wall and the Falkirk Wheel which joins both the Union Canal and the Forth & Clyde Canal. The beautifully designed Callendar House and Park in Falkirk provide a popular area for walks and picnics. Sporting enthusiasts, or those who enjoy recreational pursuits, can enjoy various beautiful walks and cycle tracks along the Forth and Clyde canal, football at Falkirk Stadium, athletics at Grangemouth Stadium and abundance of golf courses within easy reach of the subject property.
Council Tax Band: E
Tenure: Freehold Property
Factor Fee: Scottish Woodlands Ltd landscaping Division Research Park, Riccarton, Edinburgh, EH14 4AP. £158.58 pa
These particulars are prepared on the basis of information provided by our clients. Every effort has been made to ensure that the information contained within the Schedule of Particulars is accurate. Nevertheless, the internal photographs contained within this Schedule/ Website may have been taken using a wide-angle lens. All sizes are recorded by electronic tape measurement to give an indicative, approximate size only. Floor plans are demonstrative only and not scale accurate. Moveable items or electric goods illustrated are not included within the sale unless specifically mentioned in writing. The photographs are not intended to accurately depict the extent of the property. We have not tested any service or appliance. This schedule is not intended to and does not form any contract. It is imperative that, where not already fitted, suitable smoke alarms are installed for the safety for the occupants of the property. These must be regularly tested and checked. Please note all the surveyors are independent of re/max Property. If you have any doubt or concerns regarding any aspect of the condition of the property you are buying, please instruct your own independent specialist or surveyor to confirm the condition of the property - no warranty is given or implied.
Entrance Hallway (10' 1'' x 6' 10'' (3.07m x 2.09m))
Upon entering you are greeted by a welcoming entrance hallway, which has been decorated in contemporary tones – setting the tone for the rest of the home, flooring is gorgeous laminate & from here you can access all internal accommodation.
Lounge/Diner (18' 1'' x 12' 11'' (5.52m x 3.94m))
The spacious lounge/diner is the ideal place to relax & entertain after a long day, it has been decorated in lavish tones with welcome bursts of colour. There are patio doors spilling onto the rear garden, which in-turn allow in an abundance of light. The room enjoys a flexible floorspace for various furniture formations.
Kitchen (11' 9'' x 8' 10'' (3.57m x 2.70m))
The kitchen is exceptionally well-appointed with a wide range of modern cabinetry complimented by attractive worktop and splashback tile design. It is accompanied by plentiful workspace, gorgeous flooring, and a host of integrated appliances.
W.C (7' 1'' x 5' 9'' (2.17m x 1.75m))
There is the added benefit of a downstairs W.C, with wash hand basin and WC. The room boast a modern finish.
Bedroom 1 (12' 8'' x 11' 9'' (3.87m x 3.58m))
This master bedroom has been decorated with warming, modern décor, complete with carpeted flooring and a large window facing the rear aspect allowing in an abundance of natural light. There are also handy built-in storage cupboards, central lighting, wall mounted radiator.
En-Suite (8' 2'' x 6' 1'' (2.48m x 1.85m))
Situated just off the master bedroom, here lies a lovely 3-piece en-suite shower-room, finished in serene tones. There is a wash hand basin, W.C & large shower enclosure.
Bedroom 2 (12' 1'' x 9' 6'' (3.69m x 2.89m))
This double room has been decorated in subtle tones, there is a large window overlooking the front of the property & surrounding neighbourhood, ample room for various furniture formations, powerpoints, central lighting and carpeted flooring.
Bedroom 3 (11' 9'' x 9' 4'' (3.57m x 2.85m))
This is a great sized bedroom which is overlooking the rear aspect. There large window allowing a lot of light, flooring is carpet, several powerpoints and offers ample room for free standing furniture.
Family Bathroom (9' 0'' x 6' 4'' (2.74m x 1.93m))
Completing the first floor is the three-piece family bathroom, which is immaculately presented in a gorgeous Monochrome palette. The room enjoys fully tiled walls & floors, a large bathtub, wash hand basin & W.C – there is also a glazed window.
Exterior
To the front the property is accompanied by a double driveway and a pretty lawn area.
To the rear, the gardens are bound by fencing and mature planting – it certainly is an absolute delight! It has been professionally landscaped and offers large, decked terrace and pretty chip design with accent potted planting.
Property info
Ground Floorplan View original

First Floorplan View original

For more information about this property, please contact
Remax Property, EH54 on +44 1506 674043 * (local rate)
Disclaimer
Property descriptions and related information displayed on this page, with the exclusion of Running Costs data, are marketing materials provided by Remax Property, and do not constitute property particulars. Please contact Remax Property for full details and further information. The Running Costs data displayed on this page are provided by PrimeLocation to give an indication of potential running costs based on various data sources. PrimeLocation does not warrant or accept any responsibility for the accuracy or completeness of the property descriptions, related information or Running Costs data provided here.



































.png)
