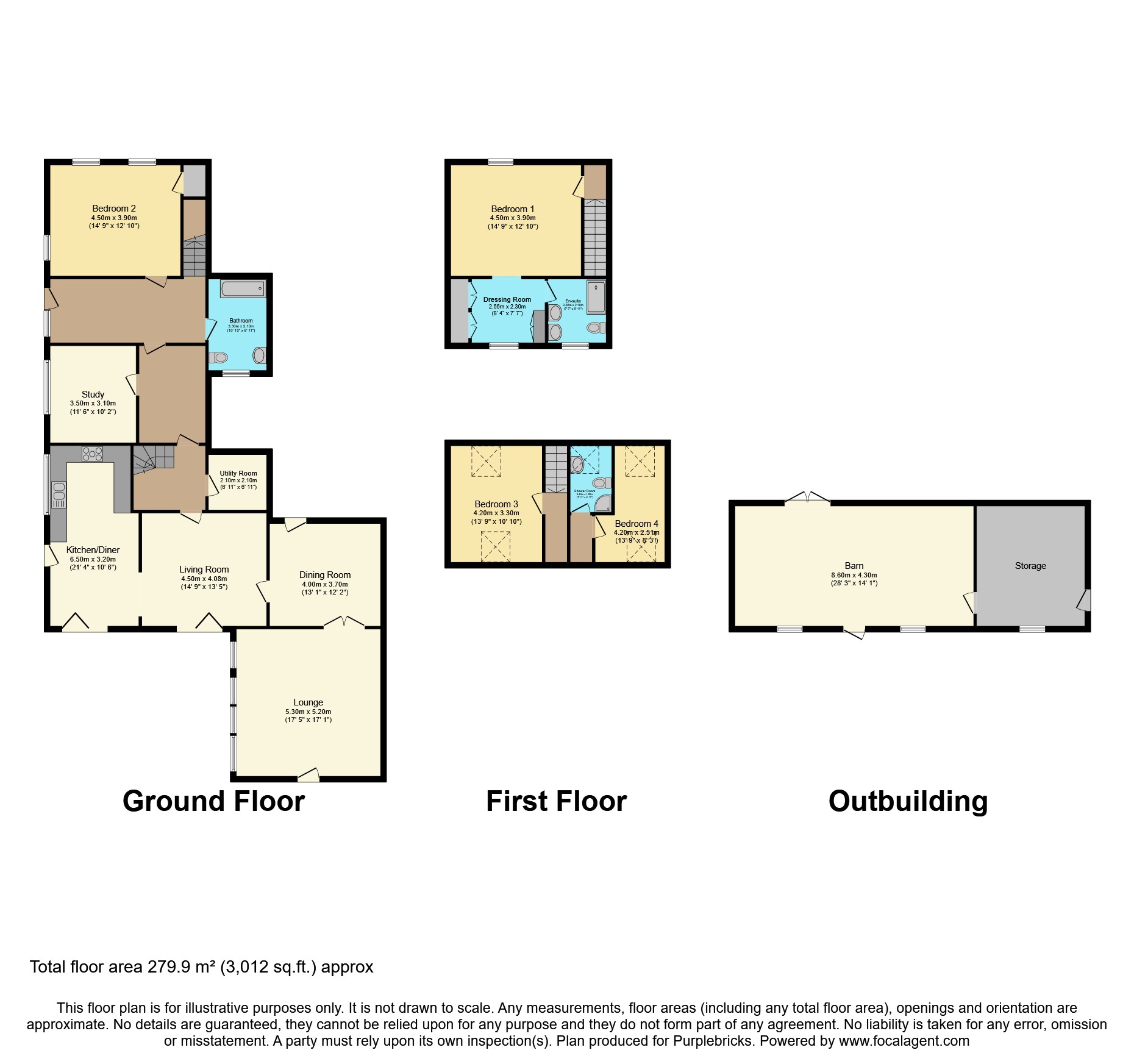Semi-detached house for sale in Main Street, Widmerpool NG12
* Calls to this number will be recorded for quality, compliance and training purposes.
Property features
- Charming character cottage
- Five bedrooms
- Three spacious reception rooms
- Stunning open plan kitchen / family room
- Extensive grounds & very own brook
- Barn conversion creating workshop / garage
- Plenty of off street parking
- Lovely courtyard garden
- Versatile living accommodation
- Sought after village location
Property description
Charming Character Property!
Welcome to Cliffs Cottage, an original cottage that has been extended to create a beautiful modern family home of approximately 2,350sqft whilst keeping many original features offering a versatile layout for modern day family living.
Approached via a sweeping driveway leading to a quaint main entrance and set in extensive grounds laid to lawn with parking area and even its very own brook running along the boundary of the property!
Situated in the highly sought after village of Widmerpool which is a lovely village located in South Nottinghamshire boasting character, community and many nearby amenities. There is convenient access to many main road networks such as the A606 and A46 whilst still upholding a countryside surrounding.
Accommodation comprises; a large entrance hall with stairs leading to the master bedroom, with dressing room and spacious en suite shower room, bedroom two complete with log burner, family bathroom and through to bedroom five currently used as a home office. To the rear of the property is a fabulous open plan modern kitchen, breakfast area and spacious family room with double bi-fold doors opening out onto the self-contained courtyard garden. Two further reception rooms complete the ground floor comprising a separate dining room and stunning lounge with vaulted ceiling, looking out onto the courtyard garden and flooded with natural light.
Further stairs, accessed opposite the utility room, lead to two bedrooms and bathroom ideal for family members looking to have their own space.
Outside
The courtyard itself has recently been transformed into a lovely enclosed garden area laid to lawn and seating area to enjoy the sunshine whatever the time of day.
To the rear of the property is the original barn which has been improved with new roof structure and concrete flooring to create a large workshop / storage area / garage. A very versatile space for families looking to use for business purposes, home office or an ideal gym space. The extensive drive allows for parking for at least 4 vehicles.
The rear garden of approaching 0.5 acre is mostly laid to lawn with mature shrubs and trees and a brook ideal for ball games and families.
To the front of the property are secure electric gates providing access to the grounds.
This is a must view property to appreciate the accommodation on offer.
Please click on the brochure to arrange a viewing.
Property Ownership Information
Tenure
Freehold
Council Tax Band
F
Disclaimer For Virtual Viewings
Some or all information pertaining to this property may have been provided solely by the vendor, and although we always make every effort to verify the information provided to us, we strongly advise you to make further enquiries before continuing.
If you book a viewing or make an offer on a property that has had its valuation conducted virtually, you are doing so under the knowledge that this information may have been provided solely by the vendor, and that we may not have been able to access the premises to confirm the information or test any equipment. We therefore strongly advise you to make further enquiries before completing your purchase of the property to ensure you are happy with all the information provided.
Property info
For more information about this property, please contact
Purplebricks, Head Office, B90 on +44 24 7511 8874 * (local rate)
Disclaimer
Property descriptions and related information displayed on this page, with the exclusion of Running Costs data, are marketing materials provided by Purplebricks, Head Office, and do not constitute property particulars. Please contact Purplebricks, Head Office for full details and further information. The Running Costs data displayed on this page are provided by PrimeLocation to give an indication of potential running costs based on various data sources. PrimeLocation does not warrant or accept any responsibility for the accuracy or completeness of the property descriptions, related information or Running Costs data provided here.



































.png)


