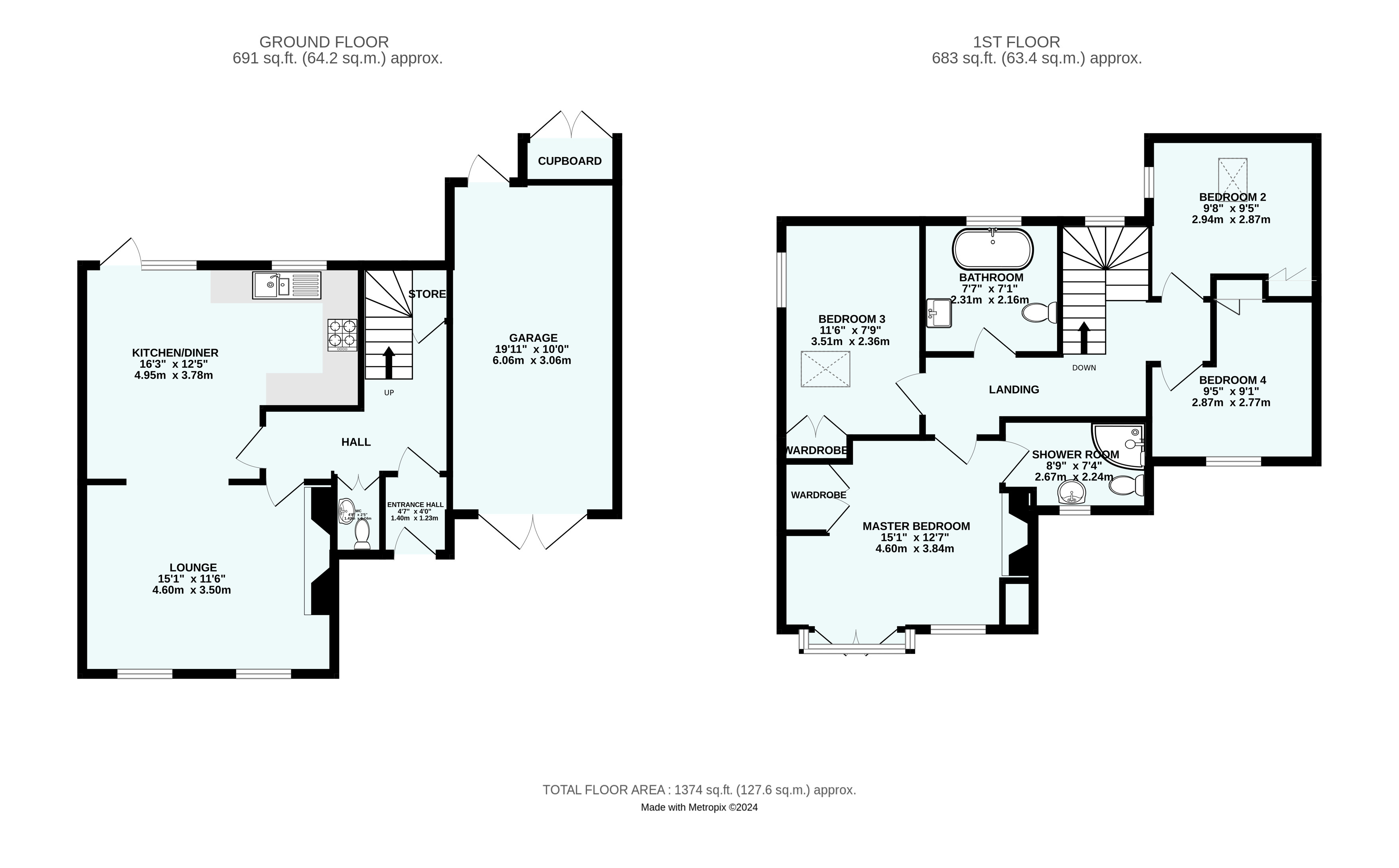Detached house for sale in Kuggar, Ruan Minor, Helston, Cornwall TR12
* Calls to this number will be recorded for quality, compliance and training purposes.
Property features
- Detached House
- Four Bedrooms
- Large Lounge
- Countryside and Distant Sea Views
- Kitchen/Diner
- Bathroom
- Off Street Parking
- Garage
- Master En-suite
- Desirable Rural Hamlet
Property description
Offered to market chain free is this modern 4 bedroom detached home just half a mile from Kennack Sands. The property offers private parking, garage countryside and distant sea views. An ideal family home, holiday let or second home.
Call to book your viewing.
Solid wooden front door, under a covered entrance porch area, leading into ...
Entrance Hall (1.22m x 1.4m (4' 0" x 4' 7"))
Flagstone flooring, light above, hanging rail for coats, space for shoes. Door to ...
Hallway
Flagstone flooring, solid wooden oak staircase to the first floor, door to understairs storage cupboard, lights above. Doors to WC, kitchen and lounge.
Lounge (4.6m x 3.5m (15' 1" x 11' 6"))
Wooden double glazed windows to the front aspect flagstone flooring, solid fuel burner with slate hearth insitu, wall and ceiling lights. Opening to ...
Kitchen/Diner (4.95m x 3.78m (16' 3" x 12' 5"))
Wooden double glazed window to the rear, patio door to the rear courtyard garden. Flagstone flooring. Kitchen offering oak wall, base and drawer units, worktops, tiled splashbacks, ceramic one and a half bowl sink and drainer, integrated fridge/freezer, ceramic hob with extractor over, washing machine and dishwasher, lights above.
WC (1.42m x 0.74m (4' 8" x 2' 5"))
Offering flagstone flooring, WC, vanity style top mounted wash hand basin with storage below, light and extractor above.
First Floor Landing
Oak flooring, double glazed window to the rear aspect. Doors to ...
Bedroom One (4.6m x 3.84m (15' 1" x 12' 7"))
Double glazed window, double glazed double doors to Juliet balcony offering countryside views and distant sea views beyond. Radiator, lights above, oak flooring, double doors to wardrobe, door to airing cupboard. Door to ...
En Suite Shower Room (2.67m x 2.24m (8' 9" x 7' 4"))
Double glazed window to the front aspect, tiled floor, partially tiled walls, corner single enclosure shower with clear glazed sliding doors and electric shower, pedestal sink wash hand basin, WC, bidet, heated towel rail, light and extractor above.
Bedroom Two (3.5m x 2.36m (11' 6" x 7' 9"))
Double glazed window to the side aspect, wooden Velux window over, oak flooring, double doors to recessed wardrobe, radiator, light above, small top mounted ceramic wash hand basin.
Bedroom Three (2.95m x 2.87m (9' 8" x 9' 5"))
Double glazed window to the side aspect, wooden Velux window over, oak flooring, concertina door to recessed wardrobe area. Radiator, lights above.
Bedroom Four (2.87m x 2.77m (9' 5" x 9' 1"))
Double glazed window to the front aspect, oak flooring, radiator, concertina door to recessed wardrobe, light above.
Family Bathroom (2.3m x 2.16m (7' 7" x 7' 1"))
Double glazed window to the rear aspect, Velux window over, pedestal sink wash hand basin, WC, claw-foot bath with shower over, slate floor, partially tiled walls, heated towel rail, light and extractor over.
Garage (6.02m x 3.05m (19' 9" x 10' 0"))
Solid double doors give access to this large garage space with light and power.
Parking
One private parking space in front of the garage.
Gardens
To the front is a low level Cornish stone wall, with gravelled chipped pathways, the front garden is low maintenance and offers a gravelled seat which has views over the local countryside. Sides gates to either side lead to the rear enclosed courtyard walled garden, offering privacy, partially paved and gravelled chipped areas with block walled surround. To the rear of the garage are double doors to a large storage cupboard.
Required Information
Tenure - Freehold
Mains water and electric. Solid fuel heating system.
Private drainage, Private drainage, this is shared with a Biodigester with a neighbouring property, which in turn discharges into a private drainage field.
EPC - D
Local Authority - Cornwall Council
Council Tax Band - D
Property info
For more information about this property, please contact
Bradleys Estate Agents - Helston, TR13 on +44 1326 358000 * (local rate)
Disclaimer
Property descriptions and related information displayed on this page, with the exclusion of Running Costs data, are marketing materials provided by Bradleys Estate Agents - Helston, and do not constitute property particulars. Please contact Bradleys Estate Agents - Helston for full details and further information. The Running Costs data displayed on this page are provided by PrimeLocation to give an indication of potential running costs based on various data sources. PrimeLocation does not warrant or accept any responsibility for the accuracy or completeness of the property descriptions, related information or Running Costs data provided here.
































.png)


