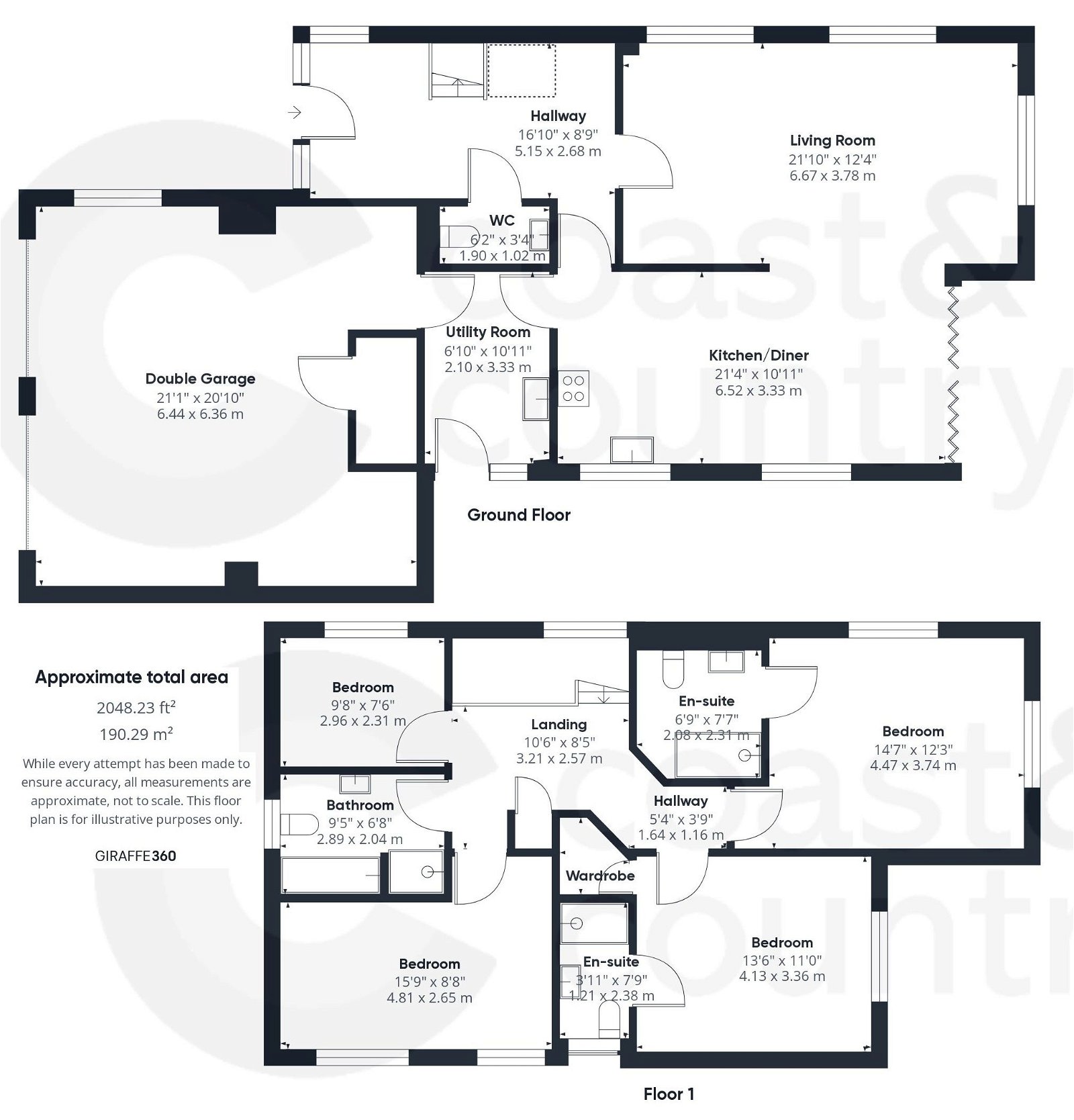Detached house for sale in Golvers Hill Road, Kingsteignton, Newton Abbot TQ12
* Calls to this number will be recorded for quality, compliance and training purposes.
Property features
- Video Walk-Through Available
- Executive Detached House
- 4 Bedrooms (2 en-suite)
- Stylish Open Plan Living Space
- Gated Driveway & Double Garage
- Smart Features & Solar Panels
- Zoned Underfloor Heating
- Highly-Regarded Address
- Small Development
- EPC: B81
Property description
Architecturally designed with style and imagination, this fabulous detached house features up to the minute smart technology and eco-features, including integrated solar panels within the tiled roof, perfect for 21st century living. The property forms part of an award-winning development of just four luxury homes constructed around five years ago in a non-estate position in one of Kingsteignton’s most coveted addresses. Occupying a level fully enclosed plot, the house has a brick paved forecourt providing parking which is accessed through twin remote electric gates and also provides access to an attached double garage, again with twin remote doors. At the rear, the beautifully laid out garden is south facing and features a wide paved terrace and lawn beyond, all enjoying an excellent level of privacy.
Golvers Hill Road is located in the heart of Kingsteignton, making it convenient for a wide range of amenities including both primary and secondary schools and leisure facilities, shops, businesses and a handful of excellent pubs and restaurants. Just over a mile away is the well-served market town of Newton Abbot with its main line railway station. For the commuter, access to the A380 Link Road to Exeter and the M5 beyond and south to Torbay is within a mile or so.
Accommodation
Stepping inside, the light-filled interior has a first-class finish with many noteworthy designer features including solid internal doors, remote Velux roof lights, zoned underfloor central heating throughout - each room having its own digital thermostat - principal rooms with smart technology integrated speakers. The front door opens to a spacious reception hallway with double-aspect glazing and solid staircase with glazed balustrade rising to the part-galleried first floor landing and having a useful guest cloaks/WC off. The living space is loosely divided into three zones which are fashionably open plan to each other, particularly light and airy with glazing on three aspects and also with three Velux roof lights and French doors to the rear garden. The kitchen is fitted with a comprehensive range of high-quality cabinets and solid marble countertops, including a breakfast bar. There is a selection of high-end integrated appliances. Connecting the kitchen area with the attached double garage is a separate plumbed utility room/laundry room with back door.
On the first floor, the spacious part-galleried landing with glass balustrade has a recessed linen cupboard off and provide access to four bedrooms and the family bathroom. Two of the bedrooms have en-suite shower rooms and, together with the family bathroom itself also having a separate shower cabinet and finished to a high standard with contemporary tiling.
Gardens
Level plot with delightful south facing rear garden with paved terrace adjoining the house and neatly-tended lawn beyond with inset planting, all privately enclosed by feather edge fencing.
Parking
Enclosed brick paved forecourt for multiple vehicles access through twin remote electronic gates. Attached double garage with twin remote electric up and over doors.
Agent’s Notes
Council Tax: Currently Band F
Tenure: Freehold
Mains water. Mains drainage. Mains gas. Mains electricity.
Owned solar panels.
Property info
For more information about this property, please contact
Coast & Country, TQ12 on +44 1626 897261 * (local rate)
Disclaimer
Property descriptions and related information displayed on this page, with the exclusion of Running Costs data, are marketing materials provided by Coast & Country, and do not constitute property particulars. Please contact Coast & Country for full details and further information. The Running Costs data displayed on this page are provided by PrimeLocation to give an indication of potential running costs based on various data sources. PrimeLocation does not warrant or accept any responsibility for the accuracy or completeness of the property descriptions, related information or Running Costs data provided here.


































.png)
