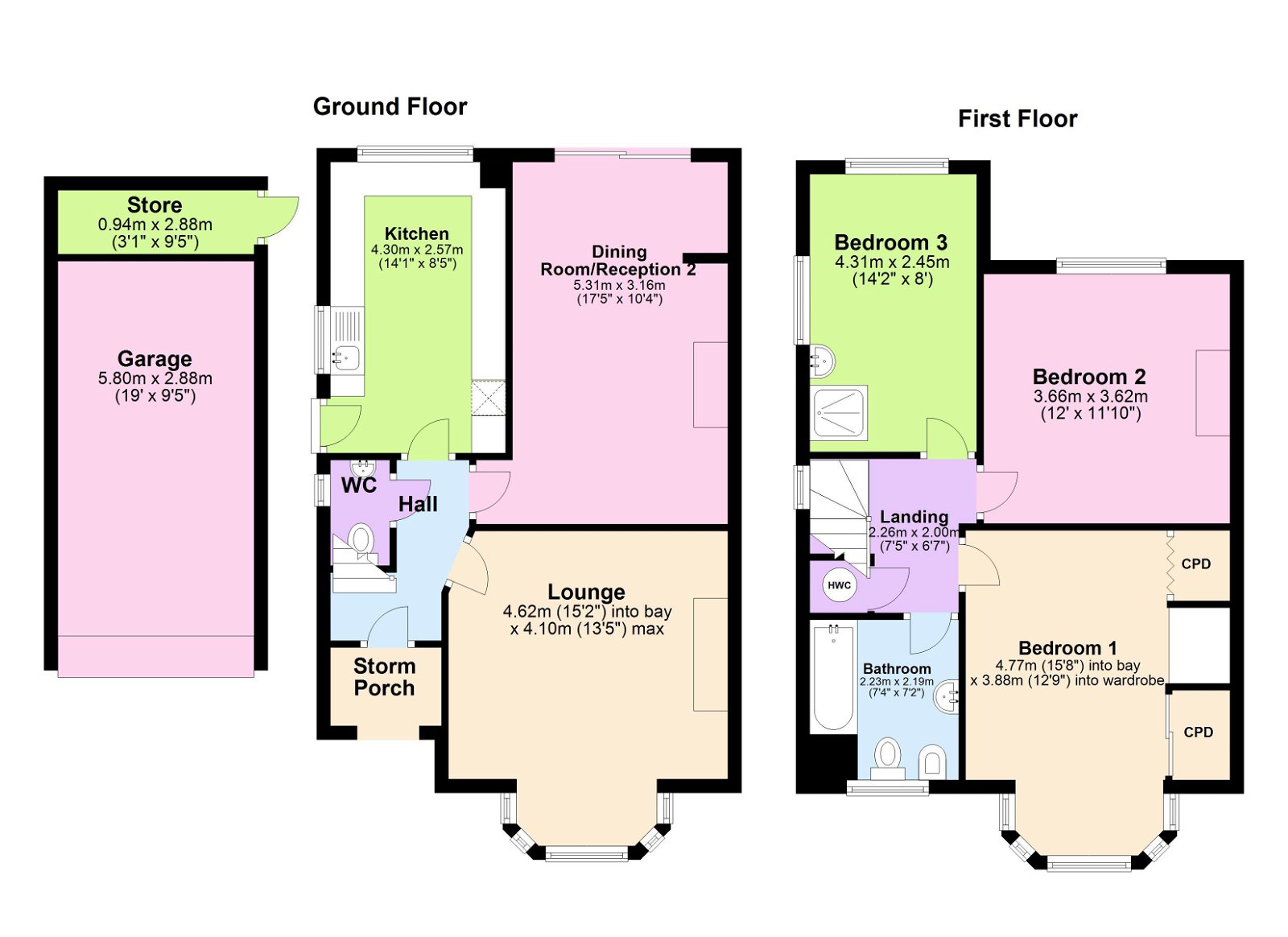Semi-detached house for sale in London Road, Biggleswade SG18
* Calls to this number will be recorded for quality, compliance and training purposes.
Property features
- No chain
- Short walk to Station and Town Centre
- Prime London Road location
- Planning Permission granted for wraparound extension to provide for 4 bedrooms and totalling c 2000 sq ft
- Great project - In need of modernising
- Generous Bay windowed Lounge
- Generous Dining Room
- 3 Generous Bedrooms
- Downstairs WC and upstairs bathroom
- Quote DM0636
Property description
Prime London Road Location. No upper chain. Requires modernisation throughout. Scope to reconfigure. Planning permission granted for wraparound extension to provide over 2000 sq ft. Currently, 2 Generous reception rooms, downstairs WC and upstairs bathroom, 3 Good sized bedrooms. Quote DM0636.
Ideally situated on London Road, one of Biggleswade's prime locations, only a stone's throw from the Town Centre and Train Station, is this well-proportioned 3 bedroom semi-detached family home brought to market with the benefit of no upper chain.
In need of modernising, this property will be perfect for those who wish to make this home their own. It may be left as currently configured, although some may wish to knock through from the kitchen to the generous Dining Room to create what could be a terrific Kitchen/Diner or for those requiring even more space or wishing to create something very special indeed, planning permission has been granted for a wraparound extension which would create a 4 bedroom residence with en-suite to the main bedroom upstairs and over 2000 square feet of accommodation in total, 75% larger than the current footprint.
Central Bedfordshire Planning Department ref - cb/21/04180/full.
Downstairs, this home comprises an entrance hall, a 15' bay-windowed lounge overlooking the front garden, a generous Dining Room looking out over the rear garden, a Kitchen and a downstairs WC.
Upstairs there are 3 generous bedrooms the family bathroom and an Airing cupboard which houses the Hot water cylinder and provides storage. The main bedroom, a generous double bedroom, enjoys a bay window, built in wardrobes and overlooks the front garden, bedroom 2 is another generous double bedroom and overlooks the rear garden as does bedroom 3 which also benefits from dual aspects, a shower cubicle and a basin and provides access to the loft. All bedrooms can comfortably accommodate a double bed.
Outside to the rear a patio area leads on to the delightful mature garden which is well stocked with shrubs and several trees and is mainly laid to lawn.
To the side of the home, a driveway can accommodate 3 cars and leads to a detached garage and adjoining store room in the rear garden. The garage and store room have permission granted to demolish, if required, to allow for the extension or to create a larger garden.
To the front of the home is a pretty, well-kept, front garden. Should more parking be required there is scope for this area to be block paved to provide parking for several cars.
Viewings are strictly by appointment only, through the agent.
Interior images to follow.
Agents notes;
Tenure : Freehold
EPC Band : D
Council Tax Band D (currently £2225.08)
Construction : Standard, Brick and roof tile.
Utilities : Mains sewerage. Mains Gas and Electric supplies are present.
Heating : Gas central heating
Broadband : A range of providers offer a service to this address providing download speeds up 1130mb on Superfast Broadband. (Fibre).
Parking : Off street parking for up to 3 cars on the drive plus parking in the garage.
The Floorplan is indicative only and is not to scale. Please satisfy yourself as to the exact dimensions, as required.
Property info
For more information about this property, please contact
eXp World UK, WC2N on +44 1462 228653 * (local rate)
Disclaimer
Property descriptions and related information displayed on this page, with the exclusion of Running Costs data, are marketing materials provided by eXp World UK, and do not constitute property particulars. Please contact eXp World UK for full details and further information. The Running Costs data displayed on this page are provided by PrimeLocation to give an indication of potential running costs based on various data sources. PrimeLocation does not warrant or accept any responsibility for the accuracy or completeness of the property descriptions, related information or Running Costs data provided here.























.png)
