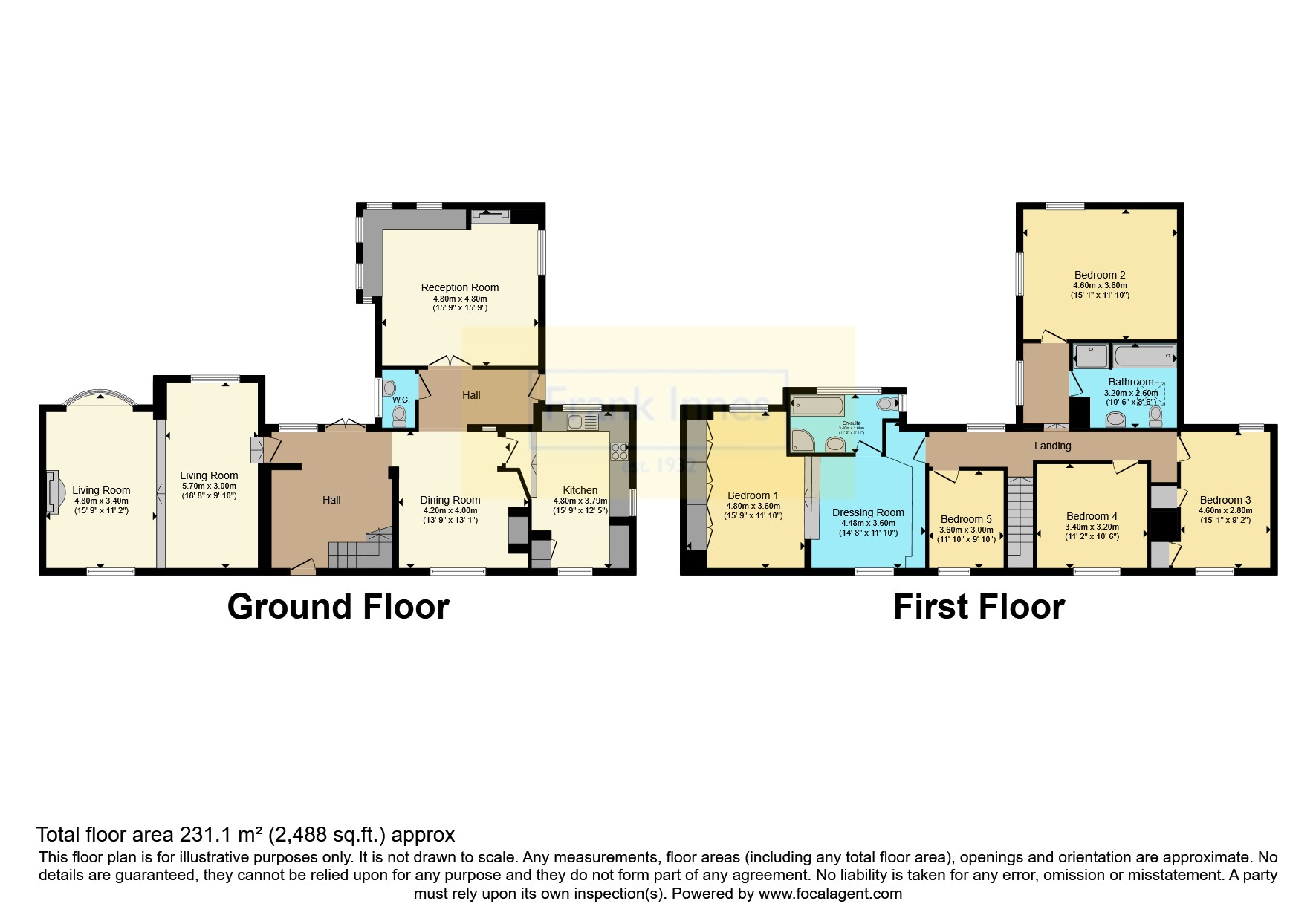Detached house for sale in Main Street, Calverton, Nottingham, Nottinghamshire NG14
* Calls to this number will be recorded for quality, compliance and training purposes.
Property features
- Beautiful Detached Property
- 5 Bedrooms
- 2 Reception Rooms
- Original 30ft Well with Glass Covering
- 0.4 Acre Plot
- Large Rear Garden with Three Ponds
- Driveway and Garage
- Fire Places Situated in Various Rooms
- Popular Location
- Original Features
Property description
Frank Innes is delighted to bring to market this unique 5 bed detached family home nestled in the heart of Calverton offering a perfect blend of original features and serene ambiance.
As you step through the front door you are greeted by a grand entrance hallway which leads through to one of the two reception rooms that the property has to offer. Both reception rooms are adorned with traditional log burners, providing warmth and comfort during the colder months. The period features, including exposed beams, Victorian stove and original 30ft deep well add character and charm to every corner of the home. The ground floor also offers separate dining space, downstairs w.c and a fitted kitchen with a variety of integrated appliances.
Upstairs, you'll find five generously sized bedrooms, each exuding its own distinct character and charm. The master bedroom is split into two separate areas as well as featuring a four-piece en-suite offering a peaceful retreat at the end of a long day.
Outside, the large rear garden beckons with its lush greenery and serene ambiance. Discover three tranquil ponds, creating a haven for wildlife and adding to the property's natural allure. A greenhouse and shed provide space for gardening enthusiasts to nurture their green thumb, while the expansive lawn offers plenty of room for outdoor recreation and relaxation.
The private driveway leads to a double garage, providing convenient parking and additional storage options.
Situated in a sought-after village location, this home offers the perfect balance of tranquillity and convenience, with local amenities just a short stroll away. While also benefiting from easy access to major transport links for commuting and travel.
Don't miss the opportunity to make this exquisite property your dream family home. Contact Alice, Alex or Bryony to arrange a viewing!
Living Room (5.7m x 3m)
18'8" x 9'10" + 15'9" x 11'2"
(5.70m x 3.00m) + (4.80m x 3.40m) Large open plan living room double tiered. Window to front and rear aspect as well as bay window to the rear. Carpeted throughout with exposed ceiling beams and wood burning stove with exposed brick surrounding.
Dining Room (4.2m x 4m)
(4.20m x 4.00m) Exposed ceiling beams, wooden flooring with feature victorian stove, with window to the front aspect.
Kitchen (4.8m x 3.78m)
(4.80m x 3.79m) Wall and base fitted units with wooden worktop, white ceramic sink with stainless steel taps and backsplash tiles. Integrated appliances, tiled throughout with windows to the front, side and rear aspect
Reception Room (4.8m x 4.8m)
(4.80m x 4.80m) The corner window is a special feature of this second reception room offering ample light as well as exposed beams and brickwork surrounding the open fire place.
Ground Floor
The ground floor also offers a downstairs w.c with two seperate hallways providing ample space. A 30ft exposed original well is also a highlight of the property which is located in the second hallway.
Bedroom 1 + Dressing Area (4.8m x 3.6m)
15'9" x 11'10" + 14'8" x 11'10"
(4.80m x 3.60m + 4.48m x 3.60m) The master bedroom is seperated into two sections. Carpeted throughout with windows to the front and rear aspect also offering built in wardrobes and ensuite.
Ensuite (3.4m x 1.8m)
(3.40m x 1.80m) Four-piece bathroom with seperate shower and bath. With window to the rear aspect
Bedroom 2 (4.6m x 3.6m)
(4.60m x 3.60m) Located at the rear of the property with dual aspect windows offering ample light as well as views of the landscaped garden. Carpeted throughout.
Bedroom 3 (4.6m x 2.8m)
(4.60m x 2.80m) Dual aspect windows, hard flooring throughout with built in storage spaces.
Bedroom 4 (3.4m x 3.2m)
(3.40m x 3.20m) Window to front aspect and carpeted throughout
Bedroom 5 (3.6m x 3m)
(3.60m x 3.00m) Window to front aspect and carpeted throughout
Bathroom (3.2m x 2.6m)
(3.20m x 2.60m) Four-piece family bathroom with seperate shower and bath with velux window.
Garage (5.94m x 4.9m)
Large Garage situated to the rear of the property
Property info
For more information about this property, please contact
Frank Innes - Mapperley Sales, NG3 on +44 115 774 8832 * (local rate)
Disclaimer
Property descriptions and related information displayed on this page, with the exclusion of Running Costs data, are marketing materials provided by Frank Innes - Mapperley Sales, and do not constitute property particulars. Please contact Frank Innes - Mapperley Sales for full details and further information. The Running Costs data displayed on this page are provided by PrimeLocation to give an indication of potential running costs based on various data sources. PrimeLocation does not warrant or accept any responsibility for the accuracy or completeness of the property descriptions, related information or Running Costs data provided here.



























.png)
