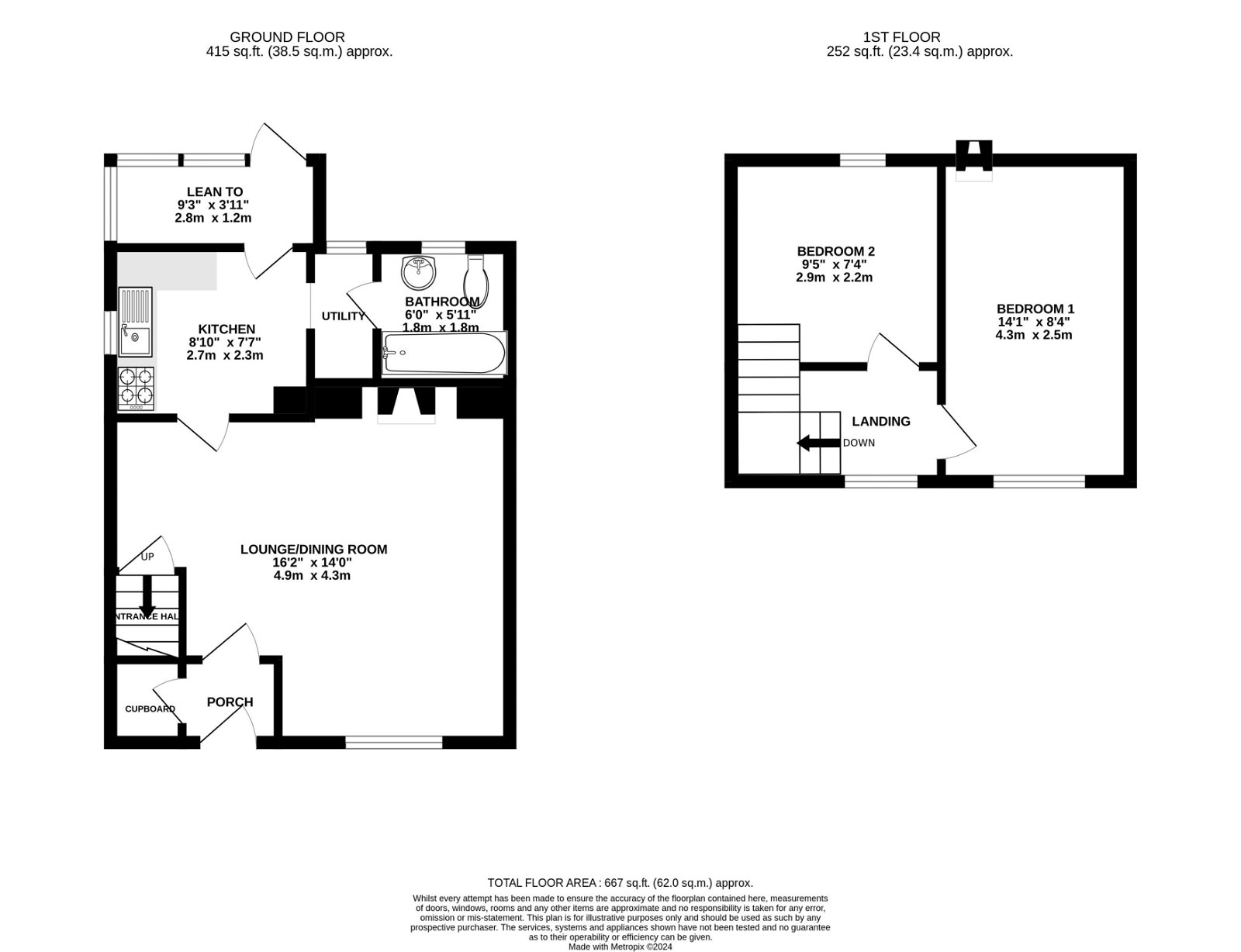End terrace house for sale in Heathfield Road, Denbury, Newton Abbot TQ12
* Calls to this number will be recorded for quality, compliance and training purposes.
Property features
- Charming End Of Terrace Cottage
- Large Lounge - Dining Room
- Fitted Kitchen & Utility Room
- Downstairs Bathroom
- Two Bedrooms
- Driveway Parking
- Garage/Workshop
- Storage Shed & Chicken House
- Large Level Garden
- Freehold/Council Tax C
Property description
First sold in 1866 for £28.00, this charming Cottage is full of character. The property is set on the end of a row of 3 Cottages in the delightful village of Denbury and is situated on a level, generously sized plot. Externally there is a driveway with parking for two cars, single garage with workshop area, stone built storage shed, stone built chicken house and large level garden.
The accommodation comprises two bedrooms, a character lounge with dining area, a fitted kitchen, utility room and a family bathroom.
An internal viewing is highly recommended!
Denbury is a highly sought after and popular village with a public house, outreach post office, primary school and Church. The market town of Newton Abbot is within easy reach and offers a good range of facilities and amenities including local and independent shops, superstores, primary and secondary schools, a hospital, a leisure centre, and a rail station on the London / Paddington to Plymouth main line together with dual carriageway access to Exeter and the motorway network beyond.
Accommodation:
A wooden glazed front door opens into the entrance porch with a storage cupboard housing the combination Boiler. A further glazed wooden door opens into the living - dining room.
Full of character the lounge - dining room has stone walls and tiled floor. A great feature Inglenook Fireplace with an open fire is the focal point of the room and ideal for the winter months. The beamed ceiling adds to the character and next to the wooden double glazed window is the dining area with space for a table and chairs.
The kitchen has a tiled floor and is fitted with a range of floor units with wood effect worktops and tiled upstands. Included is a free standing Electric cooker and hob and a stainless steel sink. There is space for an under counter fridge.
An open doorway leads into the small utility room with space and plumbing for a washing machine, storage cupboards, shelving and a window. A wooden door opens into the family bathroom comprising; white bath with shower over and glass screen, a vanity hand basin with storage cupboards and a low level W.C and a stained glass window,
The back door opens into the rear wooden lean to porch with a paved floor. This offers plenty of storage and has 3 windows and a glazed door to the rear garden.
First Floor accommodation:
A door opens to the carpeted staircase rising up to the landing with a window providing natural light.
Bedroom one is a large double bedroom with a feature focal fireplace. There is plenty of space for all your bedroom furniture and a window to the front. Wooden floor boards complete the characterful room.
Bedroom two is a single bedroom with a small window, built in wardrobe Wooden storage shelf and the loft hatch. The loft has some loose laid boards for storage.
Outside:
Unusually for Cottages in Denbury, the property benefits from a driveway providing parking for 2 vehicles leading up to a large stone built Garage/Workshop with electrics, loft storage and a side door. Adjoining the garage is a stone built storage shed.
The rear garden is a large level garden, mainly laid to lawn with a paved pathway and bordered to one side with fruit trees. The rear of the garden is home to the chickens with a chicken house and run. Next to this is a hardstanding area ideal for entertaining and outside catering.
Viewings:
To view this property, please call us on or email and we will arrange a time that suits you.
Directions:
From Newton Abbot take the A381 Totnes Road. Continue straight ahead at the Ogwell roundabout and then turn immediately right into Denbury Road. Follow the road to the crossroads and turn left for Denbury. Continue on this road for some distance and continue into the village of Denbury. At the crossroads turn left and proceed turning right onto Heathfield Road where the property will be found on the right hand side.
Services:
Mains Electricity. Mains Gas. Mains Water. Mains Drainage.
Local Authority:
Teignbridge District Council
Property info
For more information about this property, please contact
Simply Green, TQ12 on +44 1626 897075 * (local rate)
Disclaimer
Property descriptions and related information displayed on this page, with the exclusion of Running Costs data, are marketing materials provided by Simply Green, and do not constitute property particulars. Please contact Simply Green for full details and further information. The Running Costs data displayed on this page are provided by PrimeLocation to give an indication of potential running costs based on various data sources. PrimeLocation does not warrant or accept any responsibility for the accuracy or completeness of the property descriptions, related information or Running Costs data provided here.




























.png)
