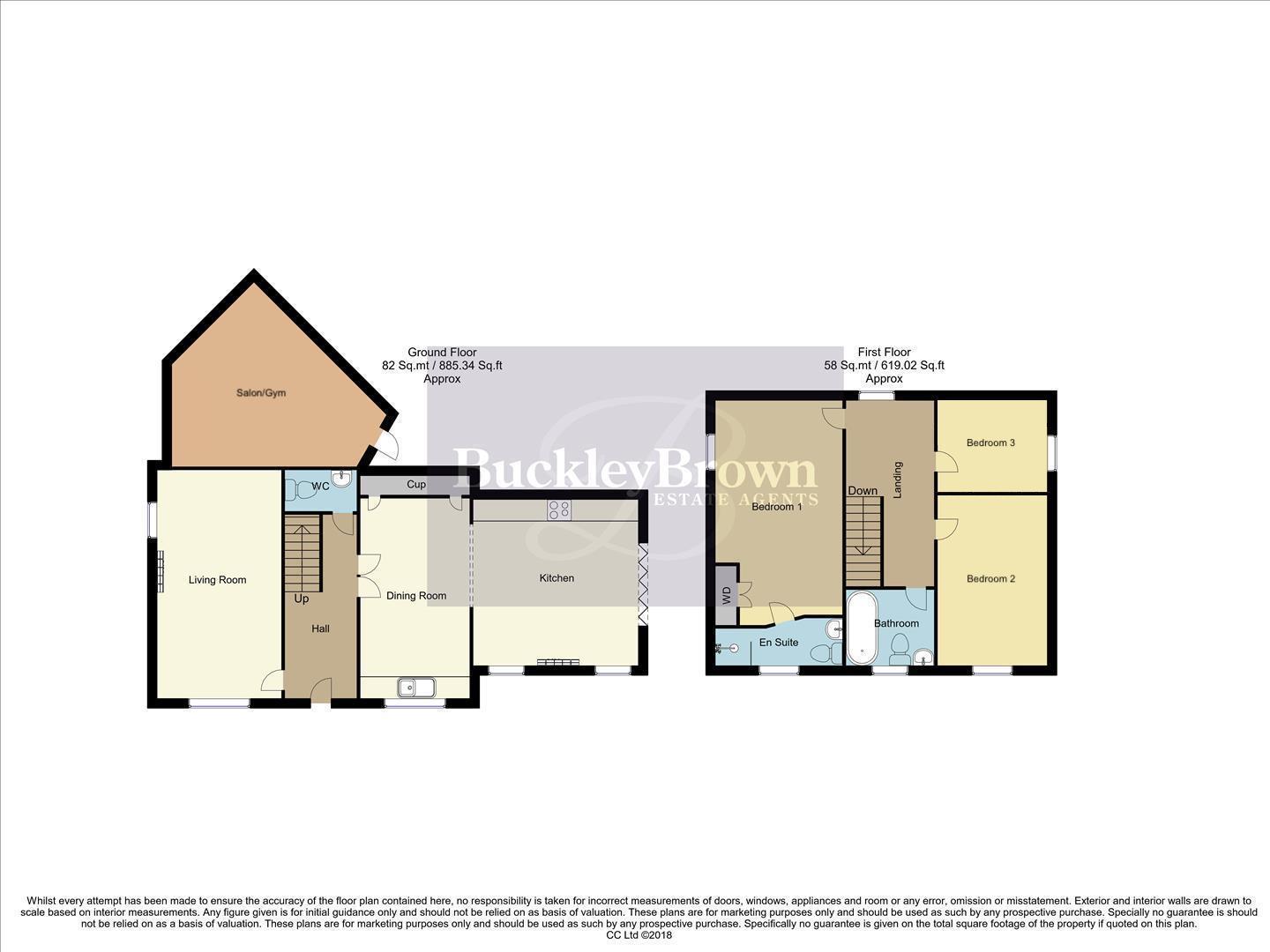Detached house for sale in Buttermere Court, Mansfield Woodhouse, Mansfield NG19
* Calls to this number will be recorded for quality, compliance and training purposes.
Property description
Stylish living!...You're going to love this gorgeous three-bedroom detached home, which has been immaculately presented from top to bottom with a twist of modern and homely features that will have you in awe from the moment you step inside. Not only that, but this excellent family home stands beautifully on an enviable plot with instant kerb appeal and a driveway to the front allowing convenient off-street parking; it certainly ticks all the boxes!
Firstly, let’s start with the welcoming and spacious hallway, which sets a wonderful tone, before exploring the rest of the accommodation. Starting with the bright and airy living room to your left that has been decorated in a complementary colour palette. Providing an excellent space for you to sit back and unwind. The kitchen is certainly one of our many favourite features in this home. Fitted with a range of modern units and a centre island with a delightful breakfast bar. The kitchen area features velux windows and bi-fold doors that lead seamlessly out to the rear garden, creating an excellent indoor-outdoor feel. The adjoining dining area offers a great amount of space for family meals, complete with additional units and a second Belfast sink.
On the first floor, you will find three well-appointed bedrooms, which have all been immaculately presented. Boasting style and space in abundance, together with the luxury of an en-suite facility in the master bedroom and a fitted wardrobe, this space is finished perfectly.
Outside will be certain to keep you hooked, boasting a fantastic garden to the rear with a beautifully landscaped garden featuring an artificial lawn, a patio area, large storage shed with power and lighting, and decorative slate chippings. The converted garage currently serves as a home salon/gym, showcasing ample versatility. The property also has the added advantage of a driveway with off-road parking space for two vehicles.
Entrance Hall
With lvt flooring, under stairs storage cupboard, stairs leading up to the first floor, downlights and access into;
Living Room (3.14 x 5.65 (10'3" x 18'6" ))
With lvt flooring, electric fireplace, two central heating radiators and dual aspect windows to the front and side elevation.
Kitchen/Diner (4.12 x 4.23 /2.72 x 5.65 (13'6" x 13'10" /8'11" x)
Incredible open plan space complete with a range of beautifully designed wall and base units with complementary worktop over, Belfast sink and drainer with tiled splash backs, range cooker with extractor fan above, central island with additional units and breakfast bar, feature fireplace, two windows to the front elevation, two velux windows and bi-fold doors leading out to the garden. Leading into a beautiful dining room with additional units, second Belfast sink and drainer, ample dining space, central heating radiator, downlights and window to the front elevation.
Wc
Complete with a low flush WC, vanity hand wash basin and central heating radiator.
Salon/Gym (4.71 x 4.70 (15'5" x 15'5"))
Garage conversion with power, downlights, running water, central heating radiator and air conditioning.
Landing
With carpeted flooring, central heating radiator, window to the rear elevation, loft access, and access into;
Bedroom One (3.21 x 5.56 (10'6" x 18'2" ))
With fitted carpets, fitted wardrobes, central heating radiator, window to the side elevation and access into a private ensuite facility.
Ensuite (1.30 x 3.21 (4'3" x 10'6" ))
Complete with a walk-in shower cubicle, low flush WC, vanity hand wash basin, tiled flooring, part-tiled walls, central heating radiator and opaque window to the front elevation.
Bedroom Two
With fitted carpets, central heating radiator and window to the front elevation.
Bedroom Three
With carpet to flooring, central heating radiator and window to the side elevation.
Bathroom (2.20 x 1.80 (7'2" x 5'10" ))
Complete with a fitted bath with overhead shower, low flush WC, vanity hand wash basin, part-tiled wall and flooring with marble effect, central heating radiator and opaque window to the front elevation.
Outside
Featuring a beautifully landscaped garden with artificial lawn, patio seating area, large storage shed with power and lighting, decorative slate chippings and a surrounding fence for additional privacy. The property also benefits from a driveway with off-road parking space for two cars.
Property info
For more information about this property, please contact
BuckleyBrown, NG18 on +44 1623 355797 * (local rate)
Disclaimer
Property descriptions and related information displayed on this page, with the exclusion of Running Costs data, are marketing materials provided by BuckleyBrown, and do not constitute property particulars. Please contact BuckleyBrown for full details and further information. The Running Costs data displayed on this page are provided by PrimeLocation to give an indication of potential running costs based on various data sources. PrimeLocation does not warrant or accept any responsibility for the accuracy or completeness of the property descriptions, related information or Running Costs data provided here.











































.png)

