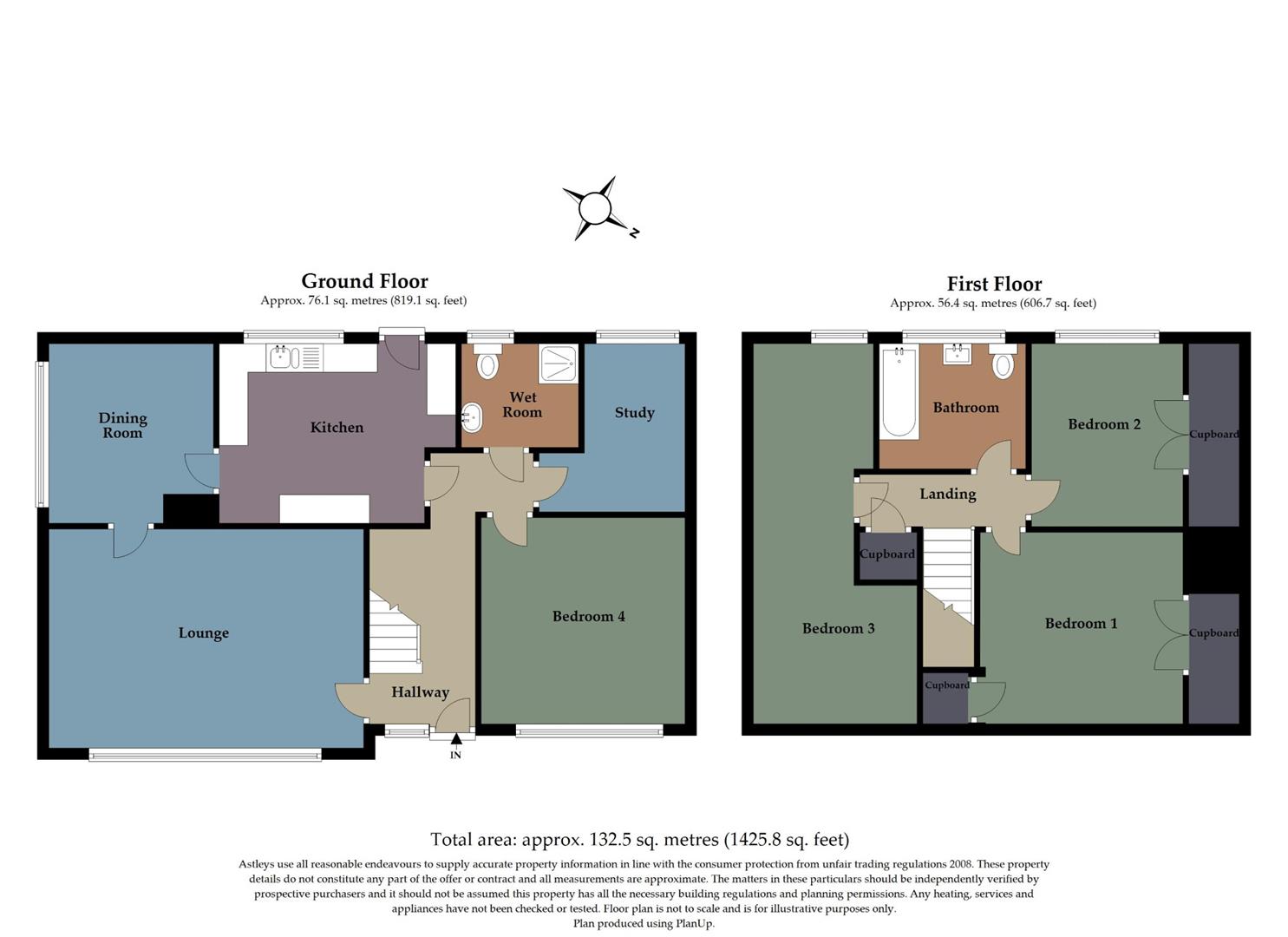Detached house for sale in Hilland Drive, Bishopston, Swansea SA3
* Calls to this number will be recorded for quality, compliance and training purposes.
Property features
- Detached four bedroom family home
- Two reception rooms
- Two bathrooms
- Bishopston comprehensive school catchment area
- Sold with no onward chain
- Plot size of 0.10 acres
- Floor area of 1425.80 FT2
- Garage & private parking
- Must be seen
- EER rating - C
Property description
Welcome to Hilland Drive, Bishopston, a four-bedroom detached family home. This property, sold with no onward chain, is a rare gem in the heart of a sought-after location.
Situated on an impressive plot size of 0.10 acres, this residence boasts a spacious floor area of 1425.80 FT2, providing ample space for comfortable family living.
As you step into the property, you are greeted by a welcoming hallway that leads to various key areas of the house. The ground floor features a cozy lounge, a formal dining room, a well-equipped kitchen, a convenient wet room, a study, and a versatile fourth bedroom, offering flexibility and functionality for a growing family's needs.
The first floor comprises a tastefully designed bathroom and three additional bedrooms.
Located within the catchment area of the renowned Bishopston School, this home ensures access to excellent educational opportunities, making it an ideal choice for families.
Externally, the property benefits from a garage, providing secure storage space, and private parking for one vehicle. The convenience of parking is a valuable asset in this bustling area, ensuring ease of access for residents and their guests.
In summary, this four-bedroom detached family home in Hilland Drive, Bishopston, offers a perfect blend of modern comfort and timeless charm. With its impressive plot size, convenient location, and proximity to quality schools, this property presents a unique opportunity for those seeking a peaceful yet well-connected family lifestyle. Don't miss the chance to make this house your dream home.
Entrance
Via a composite door with frosted double glazed side panel into the hallway.
Hallway
With stairs to the first floor. Radiator. Door to the lounge. Door to the kitchen. Door to the wet room. Door to the study. Door to bedroom four.
Lounge (3.637 x 5.457 (11'11" x 17'10" ))
With a set of double glazed windows to the front. Three radiators. Feature gas fire. Door to the dining room.
Lounge
Dining Room (3.068 x 2.910 (10'0" x 9'6" ))
With a set of double glazed windows to the side. Radiator. Door to the kitchen.
Kitchen (3.062 x 4.150 (10'0" x 13'7" ))
With a set of double glazed windows to the rear. Frosted double glazed PVC door to the rear garden. The kitchen is fitted with a range of base and wall units, running work surface incorporating a one and a half bowl stainless steel sink and drainer unit. Integral four ring gas hob with integral oven and grill. Space for American style fridge/freezer. Space for dishwasher. Space for washing machine.
Kitchen
Kitchen
Wetroom (1.801 x 2.032 (5'10" x 6'7" ))
With a frosted double glazed window to the rear. Suite comprising; walk in shower. Low level w/c. Wash hand basin. Extractor fan. Tiled floor. Part tiled walls.
Study (3.039 x 2.514 (9'11" x 8'2" ))
With a double glazed window to the rear. Radiator.
Bedroom Four (3.593 x 3.443 (11'9" x 11'3" ))
With a set of double glazed windows to the front. Radiator.
Bedroom Four
First Floor
Landing
With doors to bedrooms and bathroom. Loft access.
Bathroom (1.997 x 2.579 (6'6" x 8'5" ))
With a set of frosted double glazed windows to the rear. Suite comprising; bathtub. Low level w/c. Wash hand basin. Chrome heated towel rail. Extractor fan.
Bedroom One (3.455 x 3.694 (11'4" x 12'1" ))
With a set of double glazed windows to the front. Radiator. Door to eaves storage. Door to built in storage cupboard.
Bedroom One
Bedroom Two (3.164 x 2.678 (10'4" x 8'9" ))
With a double glazed window to the rear. Radiator. Doors to built in storage cupboard.
Bedroom Three (2.827 x 6.799 (9'3" x 22'3"))
With a double glazed window to the rear. Door to eaves storage. Radiator.
Bedroom Three
External
Front
You have a lawned garden which leads around to the side.
Side
Private parking for one vehicle leading to the detached garage. Lawned garden.
Rear
You have a low maintenance rear garden comprising a raised patio seating area. Side access. Door to the garage. Door to the outbuilding.
Rear
Rear Aspect
Garage (5.595 x 3.319 (18'4" x 10'10" ))
With a 'up & over' door. Power and light.
Aerial Aspect
Aerial Aspect
Services
Mains electric. Mains sewerage. Mains water. Broadband type - superfast fibre. Mobile phone coverage available with EE, Three, O2 & Vodafone.
Council Tax Band
Council Tax Band - F
Tenure
Freehold.
Property info
For more information about this property, please contact
Astleys - Mumbles, SA3 on +44 1792 925008 * (local rate)
Disclaimer
Property descriptions and related information displayed on this page, with the exclusion of Running Costs data, are marketing materials provided by Astleys - Mumbles, and do not constitute property particulars. Please contact Astleys - Mumbles for full details and further information. The Running Costs data displayed on this page are provided by PrimeLocation to give an indication of potential running costs based on various data sources. PrimeLocation does not warrant or accept any responsibility for the accuracy or completeness of the property descriptions, related information or Running Costs data provided here.




































.png)


