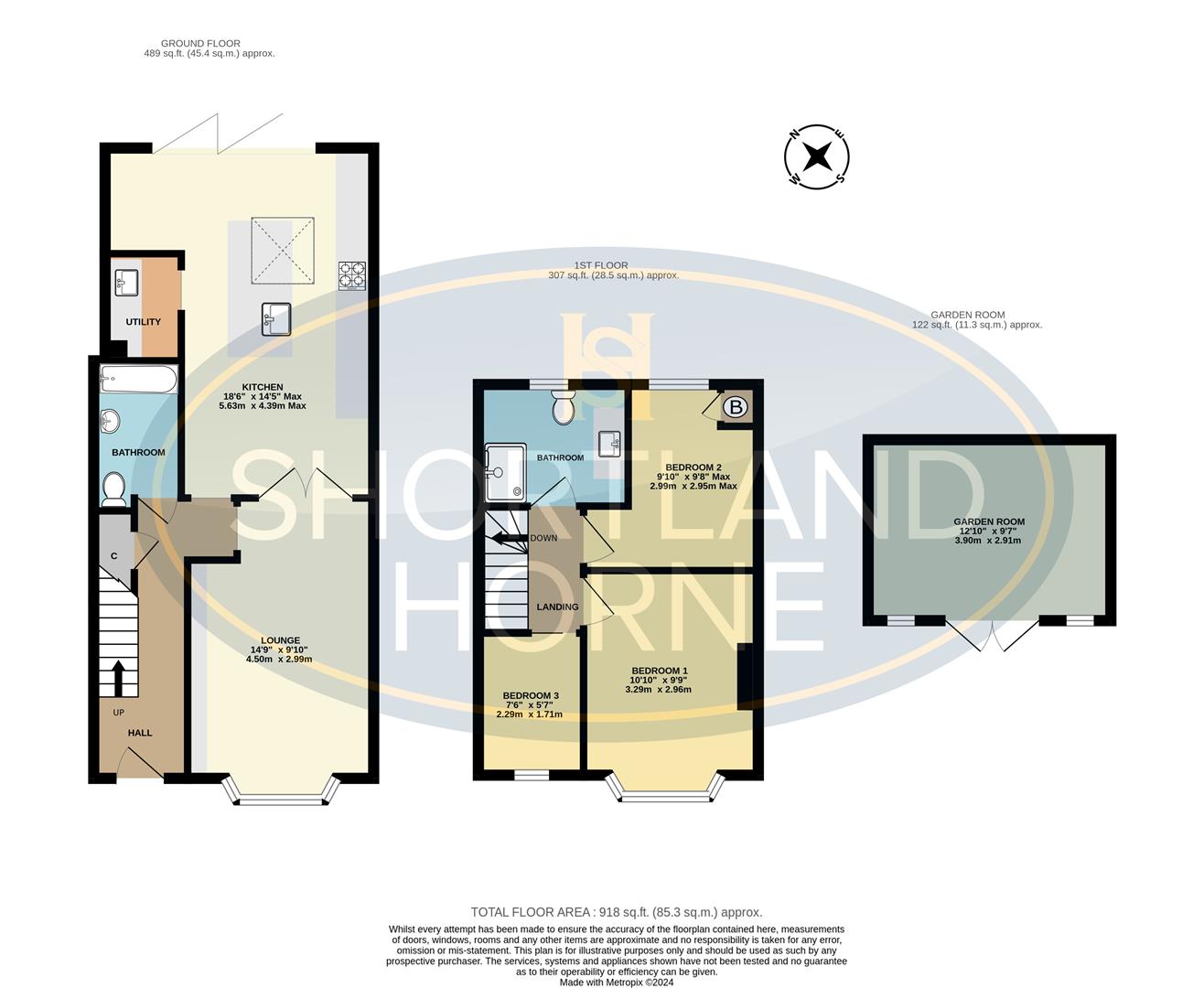End terrace house for sale in Westbury Road, Coundon, Coventry CV5
* Calls to this number will be recorded for quality, compliance and training purposes.
Property description
* viewing highly recommended extended family home * superb fully refurbished & extended double circular stone bayed halls together end terrace * cloak/ shower room * attractive lounge through to extended full width fully equipped breakfast kitchen with integrated appliances * 3 bedrooms * contemporary shower room * home garden/ office
This most impressive circular stone bayed end of terrace property warrants an internal inspection to be fully appreciated which is a credit to the present owners having been totally refurbished over the past 5 years. The property has gas central heating and double glazed windows with white plastered walls, white tiled ground floor and lit by LED ceiling spotlights.
The property is approached via a composite entrance door to the Entrance hall, Cloaks/ Bathroom, Bay windowed lounge with double doors through to the magnificent full width extended Breakfast Kitchen room fully equipped with split level gas hob, oven, microwave, fridge/ freezer and dishwasher and having 4 seater breakfast bar island and bifold double glazed doors opening into the rear garden. Utility with washing machine. To the first floor the Landing with pull down ladder to the part boarded loft, three bedrooms two with built in wardrobes, Refurbished shower room.
The house affords direct access to brick pavior car parking bay and a particularly well laid out maintenance fully fenced rear garden with decked terrace finished in black ash down to artificial lawn and Garden Room.
Entrance Hall
Cloak/ Bathroom
Bay Windowed Lounge (4.50 x 2.99 (14'9" x 9'9"))
Refurbished & Extended Open Plan Breakfast Kitchen (5.63 x 4.39 (18'5" x 14'4"))
Utility
Landing
Bedroom One (3.29 x 2.96 (10'9" x 9'8"))
Bedroom Two (2.99 x 2.95 (9'9" x 9'8"))
Bedroom Three (2.29 x 1.71 (7'6" x 5'7"))
Refurbished Family Shower Room
Direct Access Brick Pavior Car Parking
Fully Fenced Maintainance Free Rear Garden
Garden Room (3.90 x 2.91 (12'9" x 9'6"))
Viewing Highly Recommended
Property info
For more information about this property, please contact
Shortland Horne, CV1 on +44 24 7688 0022 * (local rate)
Disclaimer
Property descriptions and related information displayed on this page, with the exclusion of Running Costs data, are marketing materials provided by Shortland Horne, and do not constitute property particulars. Please contact Shortland Horne for full details and further information. The Running Costs data displayed on this page are provided by PrimeLocation to give an indication of potential running costs based on various data sources. PrimeLocation does not warrant or accept any responsibility for the accuracy or completeness of the property descriptions, related information or Running Costs data provided here.




































.jpeg)
