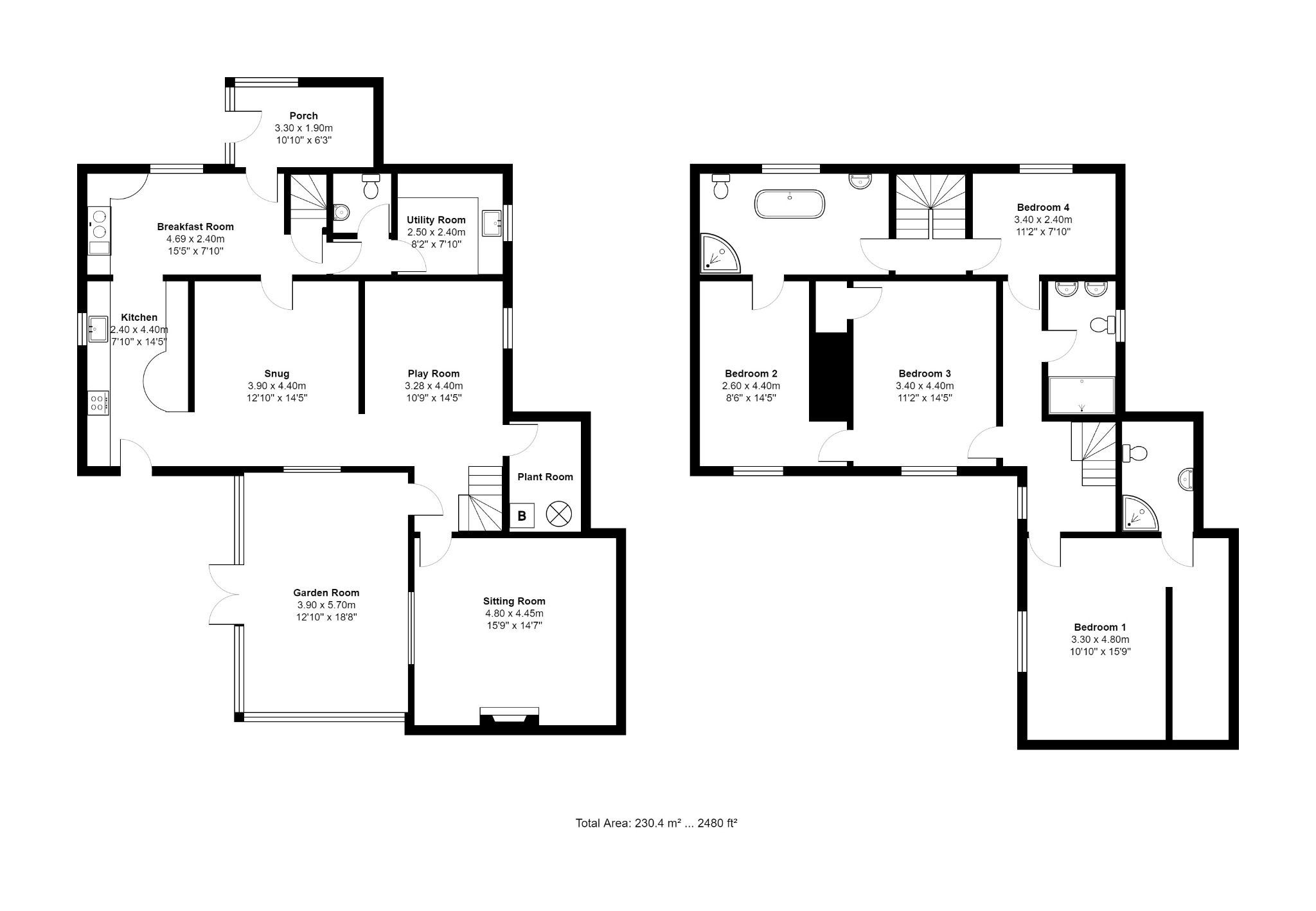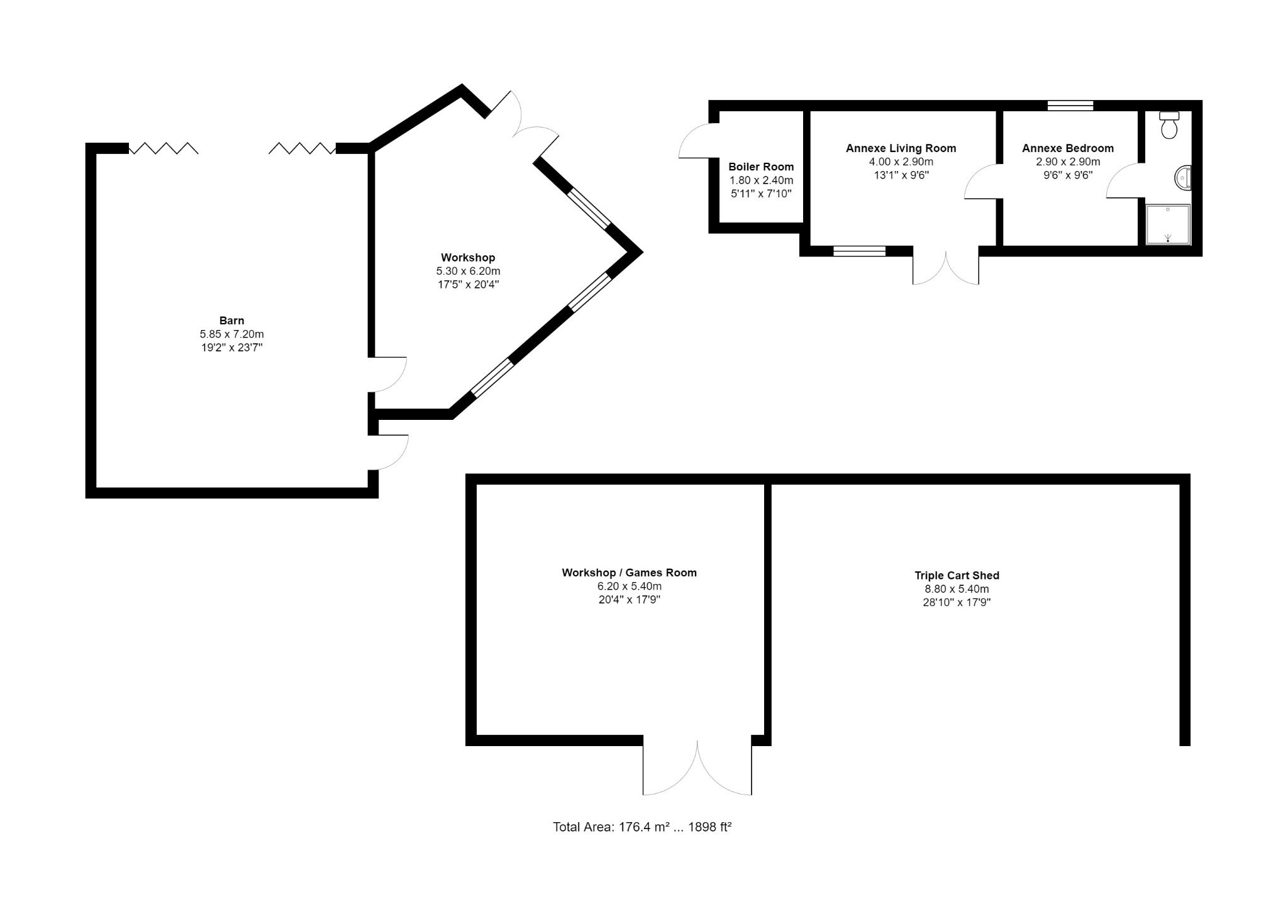Link-detached house for sale in Beach Lane, Weybourne, Holt NR25
* Calls to this number will be recorded for quality, compliance and training purposes.
Property features
- Beautifully presented character home
- 2-minute walk from the beach
- 4 bedrooms & 4 reception rooms in main house
- Independent 1-bedroom annexe
- Landscaped gardens of around half an acre
- 23ft X 19ft barn/workshop & triple cart shed
- Private gated driveway
- No onward chain
Property description
4-Bedroom Character Property With 1-Bedroom Annexe
The Norfolk Agents are delighted to offer this charming character property, occupying a generous plot of around half an acre with landscaped gardens, various outbuildings and a self-contained annexe; situated within a stone’s throw from the beach at Weybourne on the North Norfolk coast. The house provides versatile and beautifully appointed accommodation, whilst the outbuildings include a 23ft x 19ft barn, a triple bay cart shed, a games room and workshop.
Accommodation
Visitors are welcomed in to the spacious entrance hall, with a door leading into the cosy breakfast room, which houses an oil-fired aga within a range of storage units. Steps from the breakfast room lead up to the kitchen, which includes a further collection of handmade storage units under granite work surfaces with a range of Miele appliances. There is also a separate utility room, cloakroom and plant room, which houses the pressurised hot water cylinder.
The ground floor reception space is exceptionally versatile, including a well-proportioned formal sitting room with a wood burner, a delightful garden room which currently serves as the formal dining area, a snug and a games room, from where the stairs rise to the first floor. Solid oak flooring extends throughout much of the ground floor.
Upstairs there are four bedrooms arranged around the landing. The master bedroom enjoys the luxury of a dressing room and en-suite shower room, whilst bedrooms 2,3 and 4 are served by a stylishly appointed family bathroom with a roll top bath and a separate shower room with an 1800mm shower enclosure.
The annexe
The annexe is a delightful guest suite, set in the gardens of the property with an independent entrance and outside seating area. The annexe includes a well-proportioned living room with a door into a double bedroom with an en-suite shower room.
Grounds & outbuildings
The property occupies a mature plot of around half an acre, with two separate driveways. Within the grounds there are a variety of useful outbuildings, including a brick barn with folding doors to the front, which would be ideal for housing a boat.
The gated rear driveway leads into the landscaped gardens to the south of the main house. Alongside the driveway there is an oak framed triple cart shed and an adjoining workshop/games room. The beautifully maintained gardens are delightful feature, with various places to sit and enjoy the tranquil setting amongst neatly manicured lawns and planted borders.
Location
Weybourne is a pretty coastal village just below Kelling Heath. North Norfolk Railway stops at Weybourne on the line between Holt and Sheringham. The village has a range of amenities shops, pub and hotel. On the outskirts of the village there is a well known landmark, a former windmill (now privately owned). Nearby is the popular Muckleburgh Collection, the largest privately-owned collection of tanks, armoured cars and other military vehicles used in wars across the globe. Weybourne is just 4 Miles from the Market Town of Holt and 3.2 Miles to Sheringham.
Services
The property is connected to mains electricity and water supply. Central heating is provided courtesy of an lpg-fired boiler to radiators. The annexe has an independent lpg boiler.
Tenure: Freehold
council tax band: F
EPC rating: E
1. Purchasers will be asked to produce id to satisfy money laundering regulations and we would ask for your co-operation in providing the relevant documentation.
2. While we endeavour to make our sales details fair, accurate and reliable, they are only a general guide to the property. If there is any point which is of particular importance to you, please contact the office and we will be pleased to make further investigations.
3. The measurements indicated are supplied for guidance only.
4. These particulars are issued in good faith but do not form part of any offer or contract. The matters referred to in these particulars should be independently verified by prospective buyers or tenants. The Norfolk Agents limited nor any of its employees has any authority to make or give any representation or warranty whatever in relation to this property.
Property info
For more information about this property, please contact
The Norfolk Agents, NR21 on +44 1328 608970 * (local rate)
Disclaimer
Property descriptions and related information displayed on this page, with the exclusion of Running Costs data, are marketing materials provided by The Norfolk Agents, and do not constitute property particulars. Please contact The Norfolk Agents for full details and further information. The Running Costs data displayed on this page are provided by PrimeLocation to give an indication of potential running costs based on various data sources. PrimeLocation does not warrant or accept any responsibility for the accuracy or completeness of the property descriptions, related information or Running Costs data provided here.













































.png)