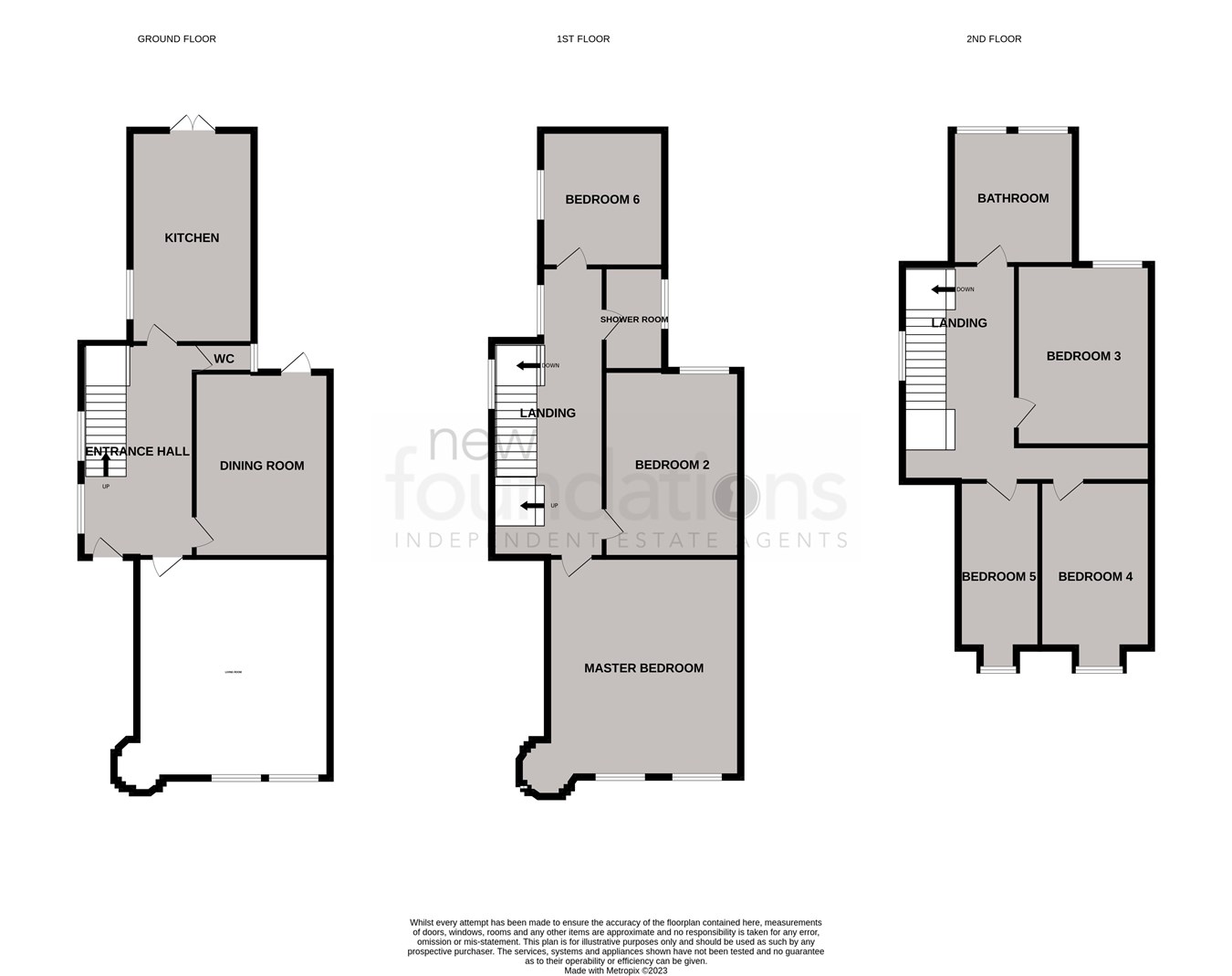Detached house for sale in Albany Road, Bexhill-On-Sea TN40
* Calls to this number will be recorded for quality, compliance and training purposes.
Property features
- Detached 6 Bedrooms
- Beautifully Presented Throughout
- Refitted Kitchen/Breakfast Room
- Refitted Bathroom
- Refitted Shower Room
- Within yards of The Seafront and De La Warr Pavillion
- Double Glazed
- Gas Boiler and Radiators
- 2292 Square Feet
- Council Tax Band - E
Property description
Entrance Hall
Front door leading to entrance hall with two radiators, picture rail and dado rail, ceiling rose, exposed spindles and bannisters.
Sitting Room
17' 10" x 15' 4" plus bay (5.44m x 4.67m) With outlook to the front of the property, feature fireplace with fitted coal effect electric fire, picture rail, ceiling rose, radiator, TV and Sky points
Dining Room
15' x 11' (4.57m x 3.35m) Picture rail, radiator and door giving access to the rear garden.
Lower Hallway
With door to ground floor WC and door to cellar housing high pressure hot water system, light and power.
Ground Floor WC
Low level WC, dado rail.
Refitted Kitchen/Breakfast Room
17' 3" x 10' 1" (5.26m x 3.07m) Having been refitted with one and half bowl sink unit with mixer tap and cupboard under, built in washing machine and dishwasher, range of granite working surfaces with cupboards and drawers under, space for fridge/freezer, range of wall mounted cupboards, built in Induction hob with splashback and extractor fan over, built in combi oven and a single built in oven below, recess spotlights and double glazed doors giving access to the rear garden, radiator.
Landing
Stairs rising to the first floor landing with picture rail, dado rail, two radiators, exposed spindles and banisters.
Bedroom 1/Currently used as 2nd lounge
17' 10" x 15' 4" (5.44m x 4.67m) With glimpse of the sea and De La Warr Pavillion, two radiators feature fireplace with fitted electric coal effect fire, picture rail, ornate ceiling cornicing and ceiling rose, TV, Sky and phone point.
Bedroom 2
15' 3" x 11' 8" (4.65m x 3.56m) With outlook to the rear of the property, radiator, picture rail, ceiling rose, feature fireplace, TV points
Bedroom 6
9' 10" x 8' 9" (3.00m x 2.67m) Double glazed window to side and radiators.
Shower Room/W/C
Refitted with large walk in shower with chrome fitments and glass screen, wash hand basin, low level W/C, heated towel rail and spotlights.
Second Floor Landing
With picture rail, dado rail, ceiling rose, exposed spindles and banisters, two radiators.
Bedroom 3
12' 6" x 11' 5" (3.81m x 3.48m) With outlook to the rear of the property, radiator, built in wardrobes, picture rail and ceiling rose.
Bathroom
11' x 10' 9" (3.35m x 3.28m) Refitted with roll top bath, walk in shower with chrome fitments and glass screen, low level W/C, wash hand basin, 2 radiators and feature fireplace.
Bedroom 4
13' 3" x 9' 1" (4.04m x 2.77m) With outlook to the front of the property, radiator, picture rail.
Bedroom 5
13' 3" x 9' 2" (4.04m x 2.79m) Window with outlook to the front of the property, picture rail and ceiling rose.
Outside
The property enjoys gardens to the front and the rear, the principle area is located to the rear with a westerly aspect, laid to Balau decking with area of lawn with flower and shrub borders, side access, screened by fencing.
Nb
There is residents parking by permit Holders which has an annual cost of £25
Property info
For more information about this property, please contact
New Foundations, TN40 on +44 1424 317924 * (local rate)
Disclaimer
Property descriptions and related information displayed on this page, with the exclusion of Running Costs data, are marketing materials provided by New Foundations, and do not constitute property particulars. Please contact New Foundations for full details and further information. The Running Costs data displayed on this page are provided by PrimeLocation to give an indication of potential running costs based on various data sources. PrimeLocation does not warrant or accept any responsibility for the accuracy or completeness of the property descriptions, related information or Running Costs data provided here.

































.png)

