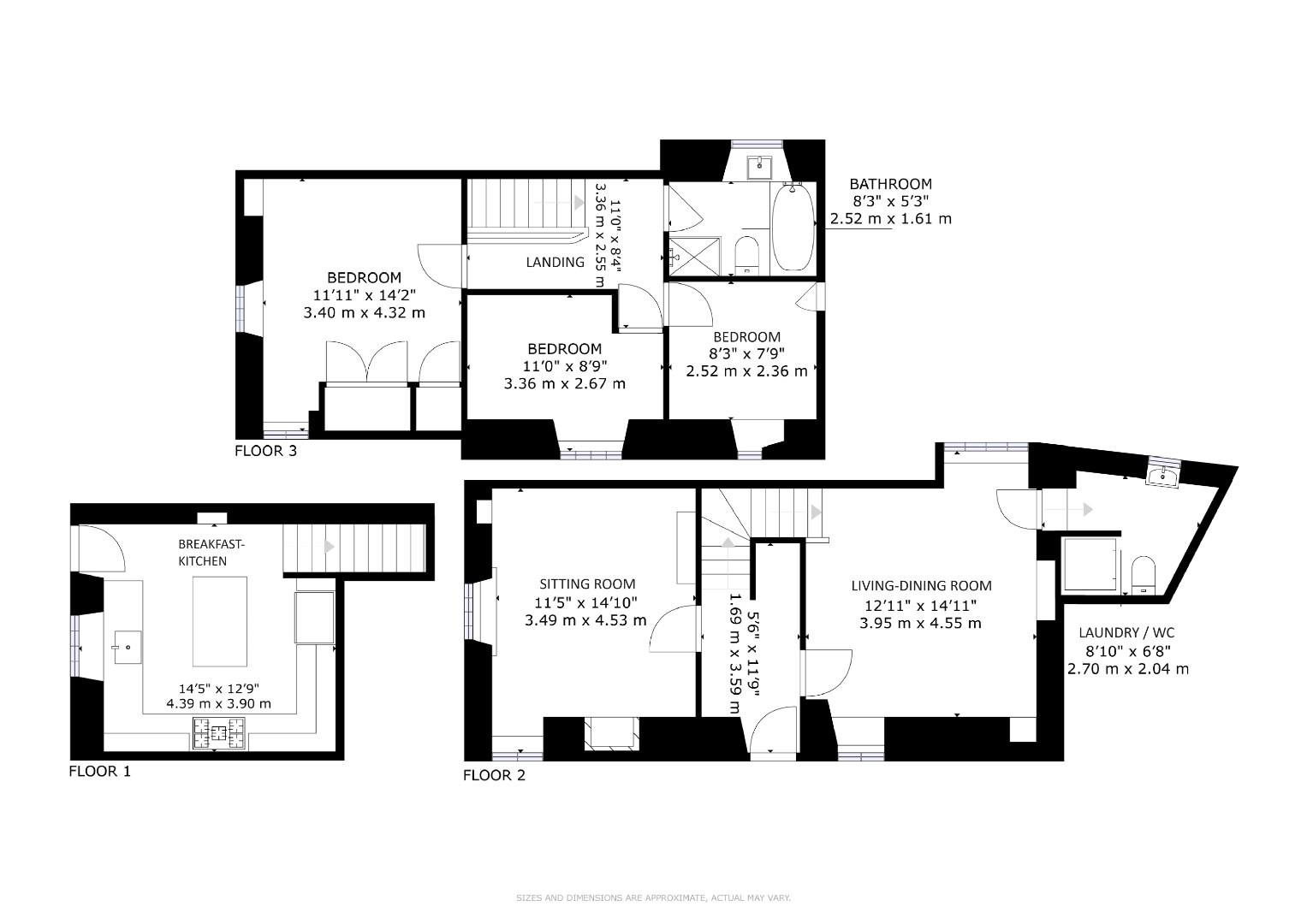Semi-detached house for sale in Inglenook Cottage, East Lane, Embsay, Skipton BD23
* Calls to this number will be recorded for quality, compliance and training purposes.
Property features
- Superb presentation throughout
- A fine example of a village home in The Yorkshire Dales National Park
- Yet in a village with 2 Pubs, a General Store, good Primary School and on a bus route
- Boasting a large living-dining room
- Separate sitting room with wood-burner
- Delightful and purposeful breakfast-kitchen
- 3 bedrooms and an impressive bathroom
- Hard landscaped garden for all year round use
- Parking for 1 or 2 vehicles
- 2 Outhouse / stores. New main house roof.
Property description
Inglenook Cottage is a superbly presented, charming and cosy Dales home in this sought after village, close to the local facilities and just a 5 minute drive into Skipton.
Having a remote control sliding-gate giving access to parking and a beautifully presented garden area.
The interior of this meticulously presented and maintained character property is set over three floors and includes a spacious living-dining room with cloakroom / utility room off, a good sized sitting room with wood-burning-stove, a superb breakfast-kitchen to the lower ground floor, and three bedrooms and a luxury house bathroom to the first floor.
Having high-quality fixtures and fittings throughout, including some riven-oak-flooring, solid wood doors, bespoke shutters, and exposed beams and timbers. Also featuring high-quality double glazing, some period radiators, and a more recently installed gas fired boiler.
A complete new roof was recently completed.
Embsay is just within The Yorkshire Dales National Park, with unlimited walks from the doorstep, and Skipton being just a 15 -20 minute walk.
A reception hall off the garden / driveway gives access to a return staircase to the first floor, and features Riven-Oak-Flooring. The good sized yet cosy sitting room features a wood-burning-stove set into a recess stone fireplace. A square shaped room offering ample space for a sofa and furniture, and with dual aspect double glazed windows with bespoke shutters.
A generous sized living-dining room with dual aspect windows, having bespoke shutters, offers ample space for a 10 person dining suite along with associated furniture, and having built-in cupboards and shelving. This room gives access to a cloakroom / utility room with period-style WC, wash basin, and space for a washing machine and tumble dryer.
A flight of stairs leads to the lower ground floor which is fully tiled with under-floor-electric heating. Featuring an attractive and extensive range of hand-built and hand-painted shaker-style units with oak worktops and attractive open shelving above. A centre island with quartz worktop provides further cupboard space below, as well as a breakfast area. The range cooker and matching extractor canopy are included in the sale. A large double glazed window looks onto the fore-garden, and a door leads out to 2 out-houses and a pedestrian gate onto the street.
A return staircase opens onto a feature landing with impressive curved balustrade, and having loft hatch giving access to the roof space. The house bathroom is finished in a Mediterranean style and features a window with cill mounted wash basin, full size bath with side filler, WC, and with the added bonus of a separate shower enclosure. The principal bedroom is set to the front of the property and has ample space for a king-size bed and furniture, and also with built-in wardrobes providing excellent storage, and built-in display shelving. Having dual aspect windows with an open outlook across the village.
Bedroom 2 is a double bedroom with space for a wardrobe, bed and furniture, and having a pleasant outlook up East Lane. Bedroom 3 is a 3/4 bedroom with built-in eaves storage, a window onto the gardens, and currently used as a home office / music room.
Outside; – the enclosed garden and driveway offer parking for one vehicle currently or could be two if required, and with an attractive hard landscaped garden area providing a pleasant place to sit and enjoy al fresco dining. An outhouse to the rear of the property provides a workshop space and bike storage facilities. To the front of the property, a further outhouse and fore garden on East Lane.
Property info
For more information about this property, please contact
Hunters - Skipton, BD23 on +44 1756 699039 * (local rate)
Disclaimer
Property descriptions and related information displayed on this page, with the exclusion of Running Costs data, are marketing materials provided by Hunters - Skipton, and do not constitute property particulars. Please contact Hunters - Skipton for full details and further information. The Running Costs data displayed on this page are provided by PrimeLocation to give an indication of potential running costs based on various data sources. PrimeLocation does not warrant or accept any responsibility for the accuracy or completeness of the property descriptions, related information or Running Costs data provided here.




































.png)
