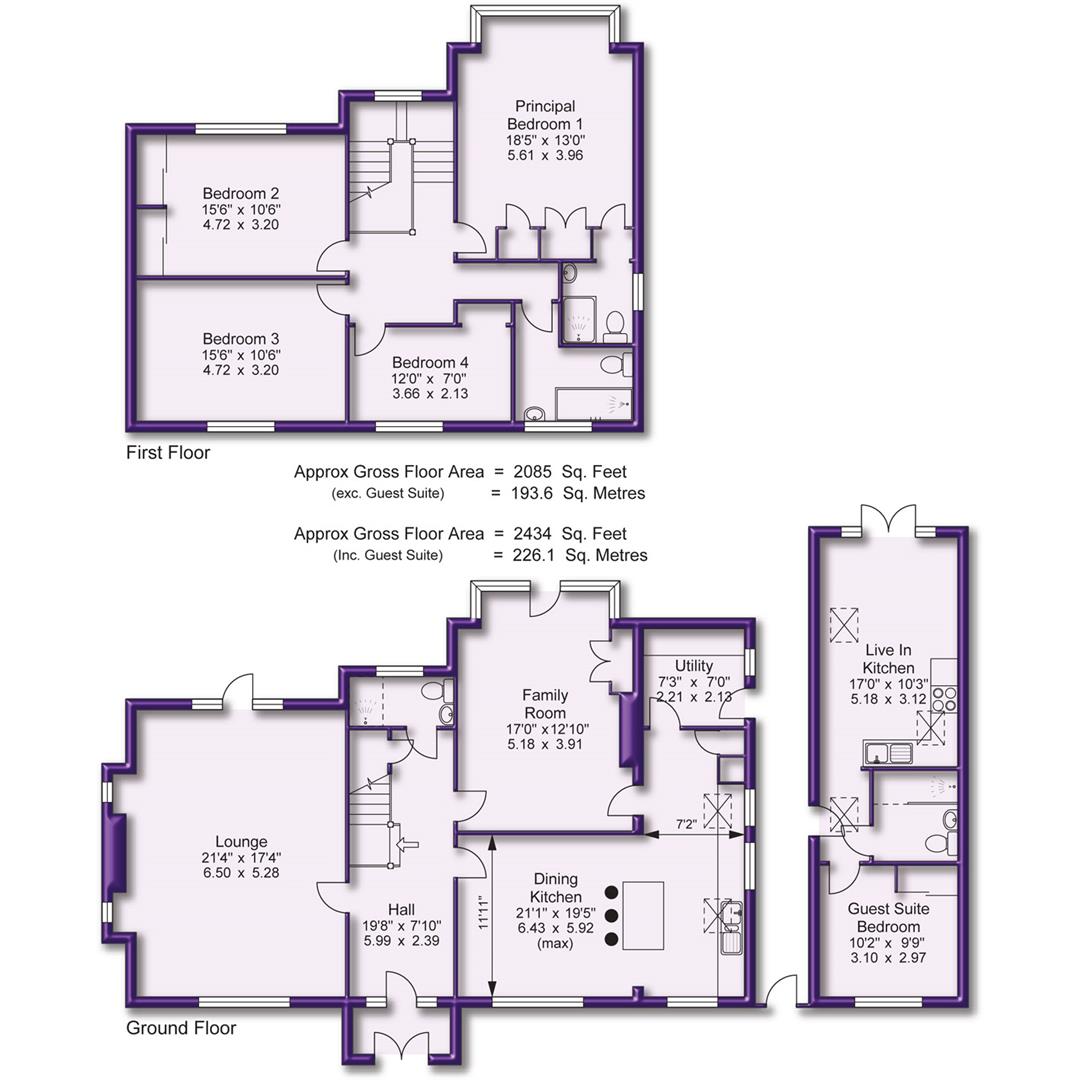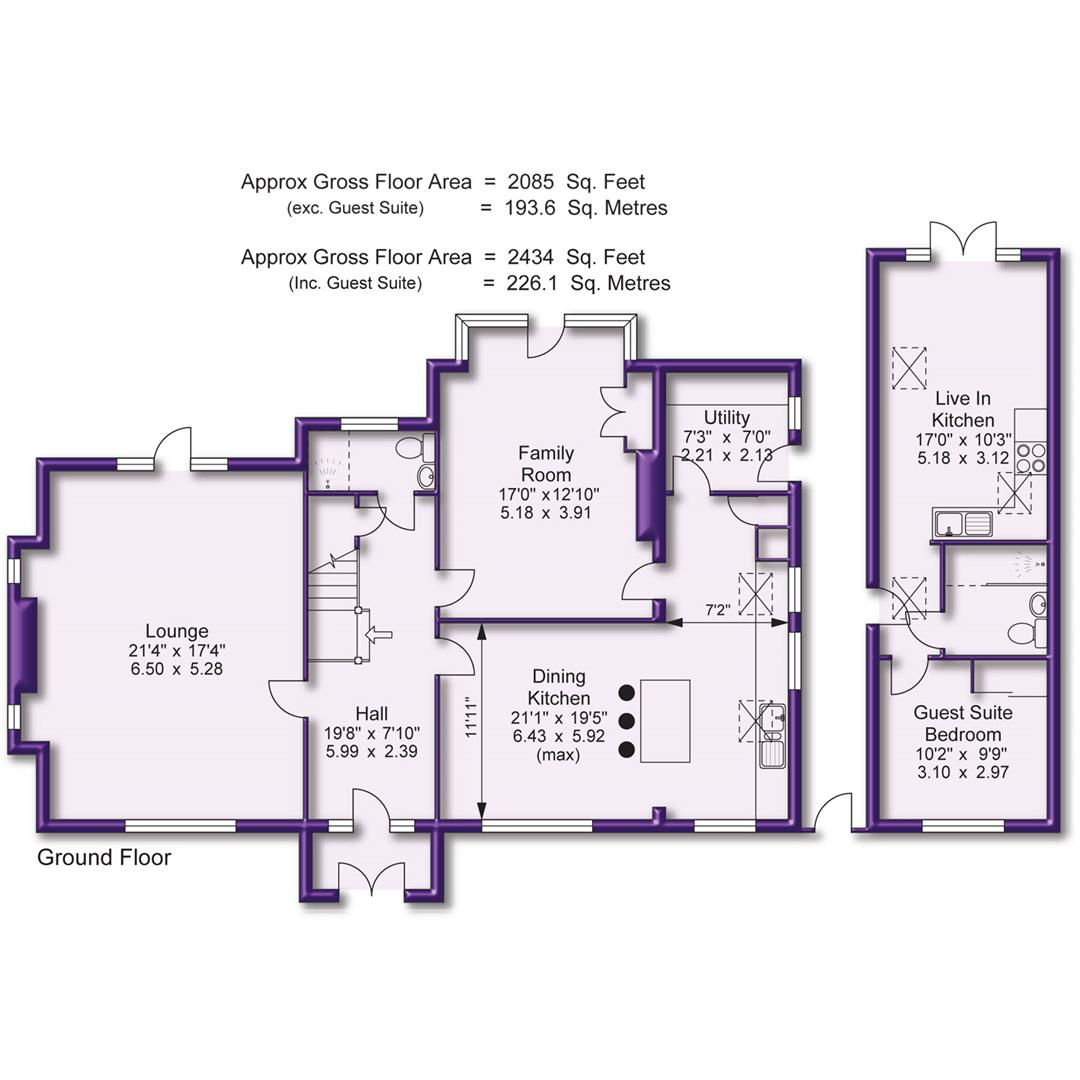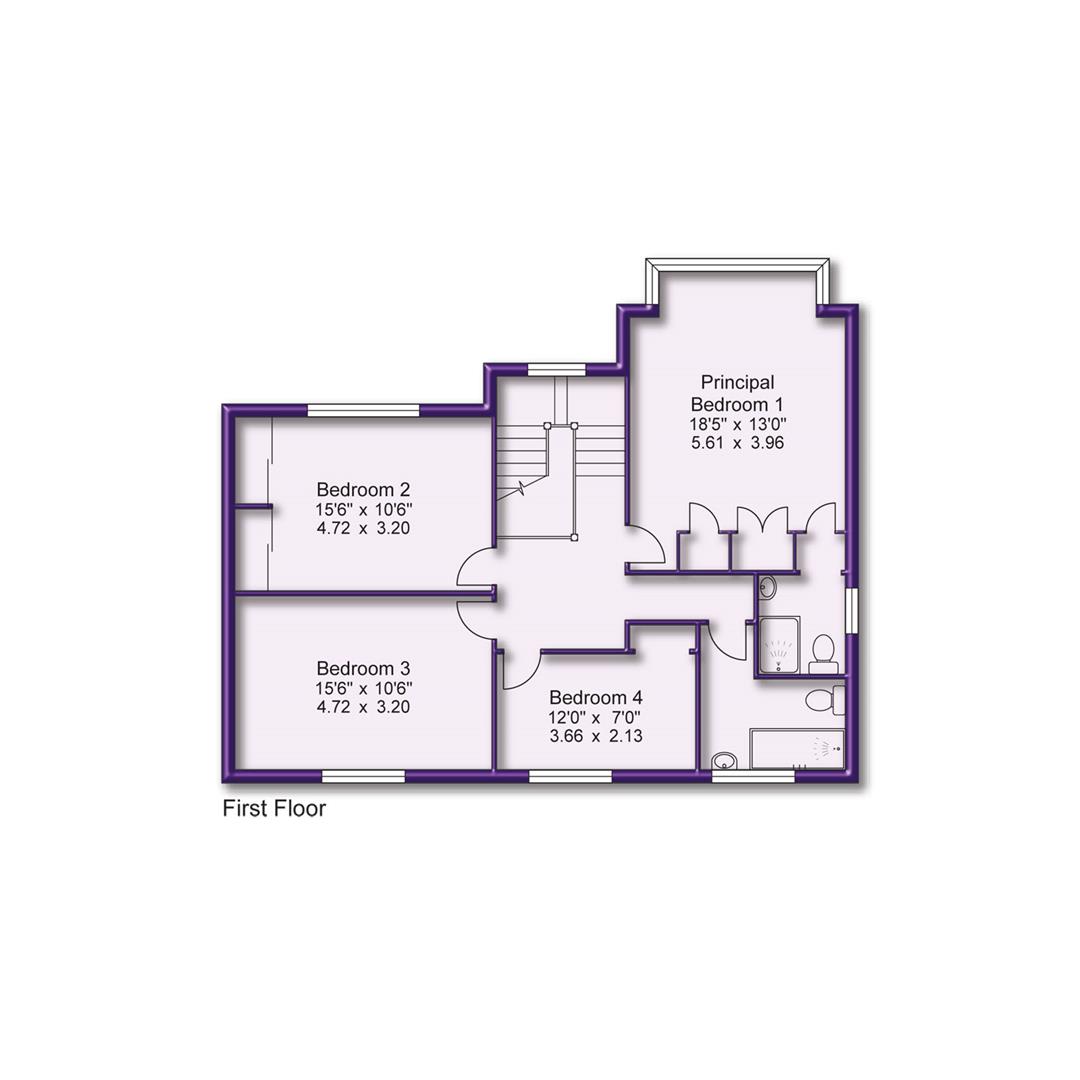Detached house for sale in Enville Road, Bowdon, Altrincham WA14
* Calls to this number will be recorded for quality, compliance and training purposes.
Property features
- A beautifully presented Detached family home
- Detached Guest Suite
- Excellent added potential STP
- Desirable Location
- Two Reception Rooms
- 300sqft Dining Kitchen
- Four Double Bedrooms
- Two Bath/Shower Room
- Driveway and South facing Garden
- 2434sqft
Property description
An immaculately presented detached family home desirably located within walking distance of hale village, altrincham town centre and excellent local schools, benefitting from A detached guest suite and A west facing garden. 2434 sqft
Porch. Hall. Gf Shower Room. Lounge. Family Room. 300 sqft Dining Kitchen. Utility. Four Double Bedrooms. Two Bath/Shower Rooms. Driveway. Detached One Bedroom Guest Suite. South facing Garden.
A lovely, traditional double fronted Detached family home with extensive and versatile accommodation arranged over Two Floors, extending to approximately 2500 square feet, including a substantial Garage Conversion providing a well appointed Guest Suite.
The property is located on this enormously desirable road, within walking distance of Altrincham Town Centre, its facilities, the popular Market Quarter and the Metrolink, Hale Village with its range of fashionable shops, restaurants and bars and within catchments of Altrincham Boys’ and Girls’ Grammar Schools, with the Girls’ Grammar School literally on the doorstep.
The property is well appointed with excellent specification kitchen and bathroom fittings and is immaculately presented throughout, yet at the same time offers enormous additional potential to extend and remodel, subject to any necessary consents, including into the substantial loft space.
As it stands, the property provides Two superbly sized Reception Rooms to the Ground Floor, in addition to a Shower Room and 300 square foot ‘L Shaped’ Dining Kitchen and to the First Floor are Four Double Bedrooms served by Two Bath/Shower Room, one being En Suite to the Principal Bedroom.
The Guest Suite created via a Garage conversion provides an Open Plan Live In Kitchen and a Double Bedroom served by a well appointed Shower Room.
Externally, the property enjoys a Carriage Driveway providing good off street Parking and to the rear a good sized, private West facing Garden.
Comprising:
Entrance Porch. Spacious Hall with staircase to the First Floor.
Ground Floor Shower Room.
Through Lounge with inglenook and fireplace feature. French doors and windows onto the garden and a further window to the front.
Family Room ideal for day to day informal family living with French doors and windows overlooking and providing access to the garden.
300 square foot ‘L Shaped’ Dining Kitchen with windows to the front and fitted a modern range of laminate fronted units arranged around a central island unit incorporating a breakfast bar. Integrated stainless steel oven, hob, extractor fan, fridge freezer and dishwasher.
Utility Room with outside access.
First Floor Landing with a pull down ladder to a substantial Loft space. Window to the rear. Doors giving access to the Bedroom Accommodation.
Principal Bedroom One with a wide bay window overlooking the rear garden with built in wardrobes and served by a well appointed En Suite Shower Room.
Bedroom Two enjoys a rear garden aspect and has built in wardrobes.
Bedroom Three overlooks the front and side.
Bedroom Four to the front.
The Bedrooms are further served by the well appointed Family Bathroom fitted with a white suite with shower over the bath.
The Guest Suite created via a Garage conversion extends to approximately 350 Square foot and provides an Open Plan Live In Kitchen with French doors onto the Garden and a Double Bedroom served by a well appointed Shower Room.
Externally, the property enjoys a Carriage Driveway providing off street Parking and has a good sized, maturely stocked Garden to the rear affording excellent privacy and enjoying a South facing and therefore sunny aspect.
A fabulous family home in a brilliant location.
- Freehold
- Council Tax Band G
Property info
For more information about this property, please contact
Watersons, WA15 on +44 161 506 1925 * (local rate)
Disclaimer
Property descriptions and related information displayed on this page, with the exclusion of Running Costs data, are marketing materials provided by Watersons, and do not constitute property particulars. Please contact Watersons for full details and further information. The Running Costs data displayed on this page are provided by PrimeLocation to give an indication of potential running costs based on various data sources. PrimeLocation does not warrant or accept any responsibility for the accuracy or completeness of the property descriptions, related information or Running Costs data provided here.
























































.png)