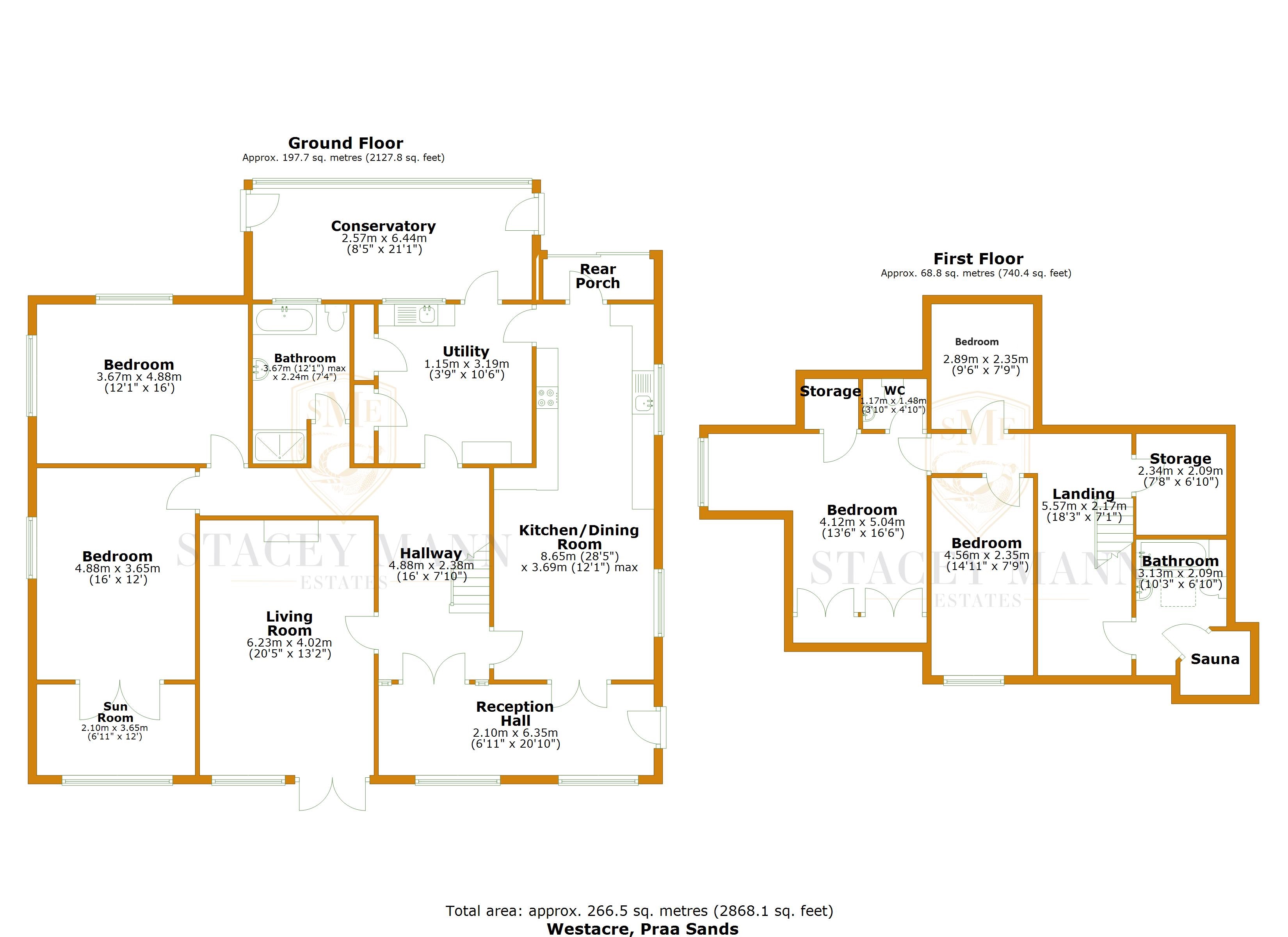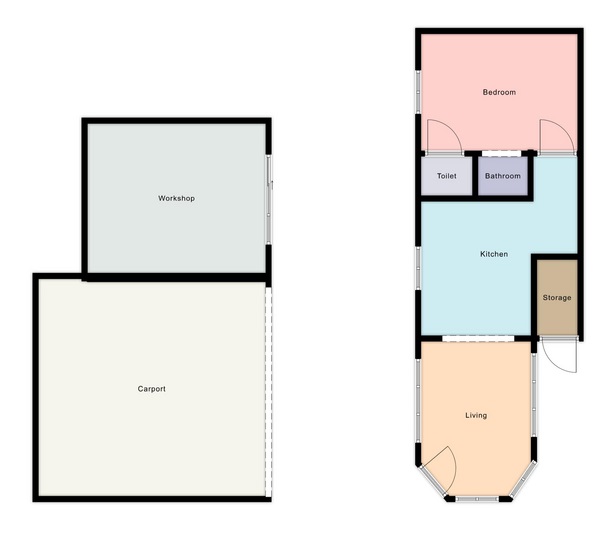Detached house for sale in Helston Road, Praa Sands, Germoe, Helston TR20
* Calls to this number will be recorded for quality, compliance and training purposes.
Property description
This secluded and scenic detached house offers a peaceful retreat. With 5 bedrooms and a generous 215 sq m of living space, this property also boasts a tree lined driveway, beautiful gardens and secondary accommodation. Ideal for an additional income or dependant relative.
Germoe is a popular village location within walking distance to a local school. It lies off the A394 and is nestled in between Helston and Penzance. There are good transport links with a nearby bus route. The nearby village of Praa Sands has a beach which is popular and there are lots of nearby coastal paths for walking/hiking and oppposite the golf course.
Stained Glass Front Door Into:
Entrance Hall
Radiator.Parquet flooring, two large Upvc double glazed windows to front with sea views, glass double doors into inner hall. Original wooden flooring, stairs rising, radiator. Doors to:
Kitchen (8.84m x 3.38m)
Original flooring continues, radiator, two Upvc double glazed windows to side, glass double doors to entrance hall. Fully fitted kitchen with granite worktops, electric Aga, integrated Neff slide and glide oven, two ring electric hob, dishwasher and fridge freezer. Corner cupboard to larder with shelving, double porcelain sink with granite drainer to each side, wooden stable door to rear porch, large Upvc sliding door to rear garden with further door to :
Utility Room (3.38m x 3.23m)
Space for washing machine, tumble dryer, freezer, radiator, wine racks. Original Terrazzo flooring, Cupboards with airing shelves above. Door to household storage cupboard with shelving. Door to plant room house electrics and solar panels, door to inner hall. Window to rear conservatory. Door to:
Conservatory (6.4m x 2.44m)
Upvc window to rear side, underfloor heating, door to coal/wood store. Butlers' sink, Upvc door to both sides.
From Inner Hall, Bathroom (2.16m x 2.16m)
Frosted window to rear, corner bath, basin, w/c, large tiled shower cubicle, radiator, 1 electric radiator.
Bedroom 2 (4.6m x 3.38m)
Dual aspect double glazed Upvc to rear and side, radiator, built-in wardrobes with inset basin.
Bedroom 1 (4.6m x 3.38m)
Radiator, large Upvc double glazed window to side, double doors to :
Reading Room (1.55m x 3.38m)
Upvc double glazed window to side and large Upvc double glazed window to front with garden and sea view.
Sitting Room (4.6m x 6.1m)
Two radiators, open fire with marble surround. A light room with large double glazed Upvc picture window to front with double doors giving access onto front patio with amazing views.
First Floor
Oak staircase rising with custom bookcasing to one side, four large storage cupboards (two linen) into eaves on landing, radiator.
Bedroom 4 (2.77m x 2.16m)
Upvc double glazed window to rear, radiator, built-in study area, hanging space and shelving with small door into eaves.
Bedroom 3 (4.88m x 3.96m)
Radiator, Upvc double glazed dormer window to side, three double doors to storage cupboard, (two shelving, one hanging). Further door to large walk-in storage cupboard, door to En-Suite, w/, c, basin, radiator.
Bedroom 5 (2.13m x 4.3m)
Sliding door, radiator, double glazed Upvc window to front with stunning views. Currently used as an office.
Bathroom (1.85m x 2.44m)
Velux window, bath with electric shower over, basin, w/c, radiator. Door to:
Sauna (2.16m x 1.55m)
Wood pannelled.
Annex
Double glazed Upvc door into:
Living Area (3.96m x 2.77m)
Underfloor heating, slate flooring throughout, glazed on two sides with further small window to rear.
Kitchen (2.77m x 3.35m)
Space for fridge, washing machine, electric cooker. Cupboards with worktops over, sink and drainer.
Bedroom (3.68m x 3.05m)
Tiled flooring, double glazed Upvc window to front. Door to : W/C, basin and storage below, extractor fan. Recess holding large shower with sliding glass and extractor.
Outside
Sweeping tree lined brick paved driveway onto large forecourt. Timber car port with covered parking for two vehicles. Further storage area with mezzanine storage level, power and lighting, concrete base. Beautiful gardens surround the property.
To The Rear
Well established plants and hedging create areas, paved area to one side, paved walkway around the annex. Rear patio from the conservatory. Potting shed, large greenhouse, cold frames, tap, water butts.
To The Side
There are three gentle tiers, the first is laid to lawn the next two are vegetable beds with Myrtle borders. Clever hedging and planting which creates little pockets of space to enjoy. Various palm trees and Agapanthus lining the borders.
To The Front
South facing patio with entertaining area, gentle steps down to a larger lawned garden with planted borders. Summerhouse to one corner, three beautiful Magnolia trees with stunning far reaching sea views over the golf course.
Council Tax
Band F.
Services
Mains water and electric. Oil and private drainage.
Property info
For more information about this property, please contact
Stacey Mann Estates, TR18 on +44 1736 397983 * (local rate)
Disclaimer
Property descriptions and related information displayed on this page, with the exclusion of Running Costs data, are marketing materials provided by Stacey Mann Estates, and do not constitute property particulars. Please contact Stacey Mann Estates for full details and further information. The Running Costs data displayed on this page are provided by PrimeLocation to give an indication of potential running costs based on various data sources. PrimeLocation does not warrant or accept any responsibility for the accuracy or completeness of the property descriptions, related information or Running Costs data provided here.













































.png)
