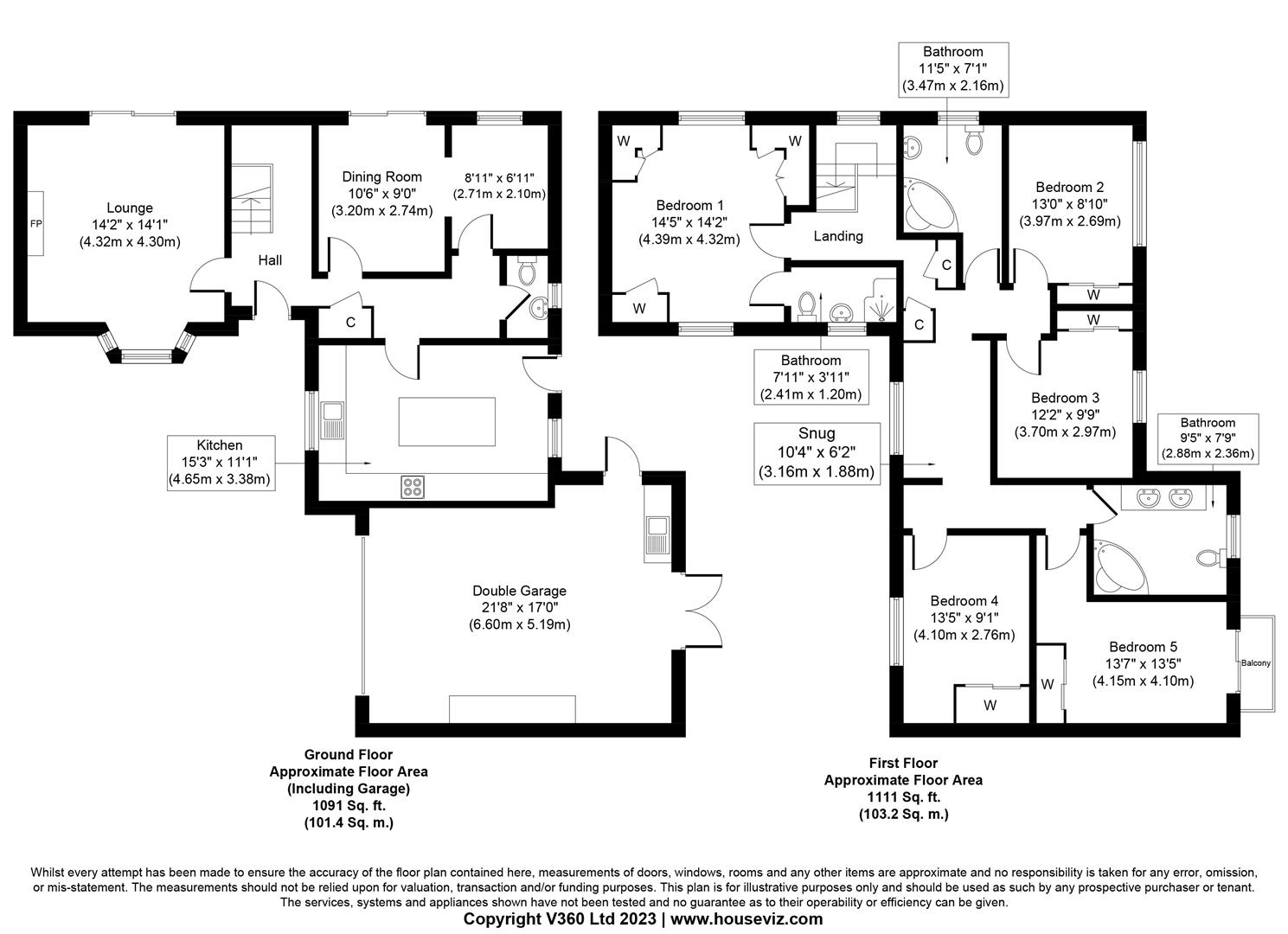Detached house for sale in Eleanor Court, Edenthorpe, Doncaster DN3
* Calls to this number will be recorded for quality, compliance and training purposes.
Property features
- 5 Bed Detached Home
- Balcony Over Looking Garden
- Bespoke Kitchen
- En-suite to Master Bedroom
- Garage
- Enclosed Rear Garden
- 2 Extra Bathroom
- Integrated Cinema Surround Sound
- Air Conditioning
- South Facing Garden
Property description
A beautiful detached family home set in a quiet cul-de-sac location in Edenthorpe. This bespoke home benefits from five bedrooms, a spacious family dining kitchen and a stunning garden that is a winner of the Doncaster in Bloom Awards. This is a truly unique home and early viewing would be recommended to avoid disappointment.
Entrance
Through UPVC half glazed front door giving access to the hallway.
Living Room (4.42 x 4.42 (14'6" x 14'6"))
The living room looking out onto the garden with sliding doors giving easy access. Unique lighting panels to the ceiling with LED lighting and remote control, wall mounted speakers and cinema system, designer electric fire, wall hung radiator.
Dining Room (5.18 x 3.48 (16'11" x 11'5"))
Rear facing UPVC double glazed sliding doors giving access to the rear garden, rear facing UPVC window, decorative archway, decorative tiled floor and two wall mounted radiators.
Downstairs Wc
Kitchen (5.18 x 3.48 (16'11" x 11'5"))
Bespoke fully fitted designer kitchen with granite work surfaces, inset sink with mixer tap and waste disposal, soap dispenser, two integrated washing machines, ceramic hob with extractor above, two built-in ovens, microwave, coffee machine, American style fridge freezer. Central island with storage cupboards and built-in wine rack. LED lighting with bespoke light panel, designer radiator, ceiling speakers, remote operated wall panel to control music throughout the house and garden.
Landing
Main Bedroom (3.82 x 4.42 (12'6" x 14'6"))
With twin aspect uPVC windows, fitted wardrobes and dressing table, door leading to Ensuite
Ensuite (2.42 x 1.44 (7'11" x 4'8"))
Comprising a walk-in shower, W.C. And vanity wash hand basin, heated towel rail, hair dryer and uPVC opaque window
Bedroom Three (3.05 x 3.70 (10'0" x 12'1"))
Rear facing UPVC double glazed window, fitted wardrobes with sliding mirror doors, fitted dressing table with inset vanity wash basin, air conditioning unit, wall mounted radiator.
Bedroom Two (2.80 x 4.04 (9'2" x 13'3"))
Rear facing UPVC double glazed window, fitted wardrobes with sliding mirror doors and wall mounted radiator. Currently used as an office.
Family Bathroom (2.28 x 2.55 (7'5" x 8'4"))
Comprising a corner bath with shower over, vanity wash hand basin and W.C. Wall mounted radiator and uPVC opaque window also has built in hair dryer
Inner Hallway
Front facing UPVC double glazed window, wall mounted radiator
Bedroom Four (2.75 x 4.22 (9'0" x 13'10"))
With fitted wardrobes, dressing table unit, air conditioning unit and uPVC window
Bedroom Five (4.21 x 2.76 (13'9" x 9'0"))
Rear facing UPVC double glazed french doors giving access to the south facing balcony, fully fitted wardrobes with sliding mirror doors, air conditioning unit
Extra Bathroom (2.99 x 2.48 (9'9" x 8'1"))
With spa bath, vanity wash hand basin with cabinets beneath and W.C. Integrated television, hairdryer and uPVC opaque window
Garden
Outside
The garden has lots of space for barbecues, entertaining and a remote control awning . There is a breeze house which is ideal for outside entertainment, the garden is not overlooked and great space for the family.
To the front, the home has a large driveway with a double garage.
Material Information
Tenure: Freehold
Doncaster Council
Tax Band E
Property info
For more information about this property, please contact
Merryweathers Mexborough, S64 on +44 1709 711046 * (local rate)
Disclaimer
Property descriptions and related information displayed on this page, with the exclusion of Running Costs data, are marketing materials provided by Merryweathers Mexborough, and do not constitute property particulars. Please contact Merryweathers Mexborough for full details and further information. The Running Costs data displayed on this page are provided by PrimeLocation to give an indication of potential running costs based on various data sources. PrimeLocation does not warrant or accept any responsibility for the accuracy or completeness of the property descriptions, related information or Running Costs data provided here.

















































.gif)

