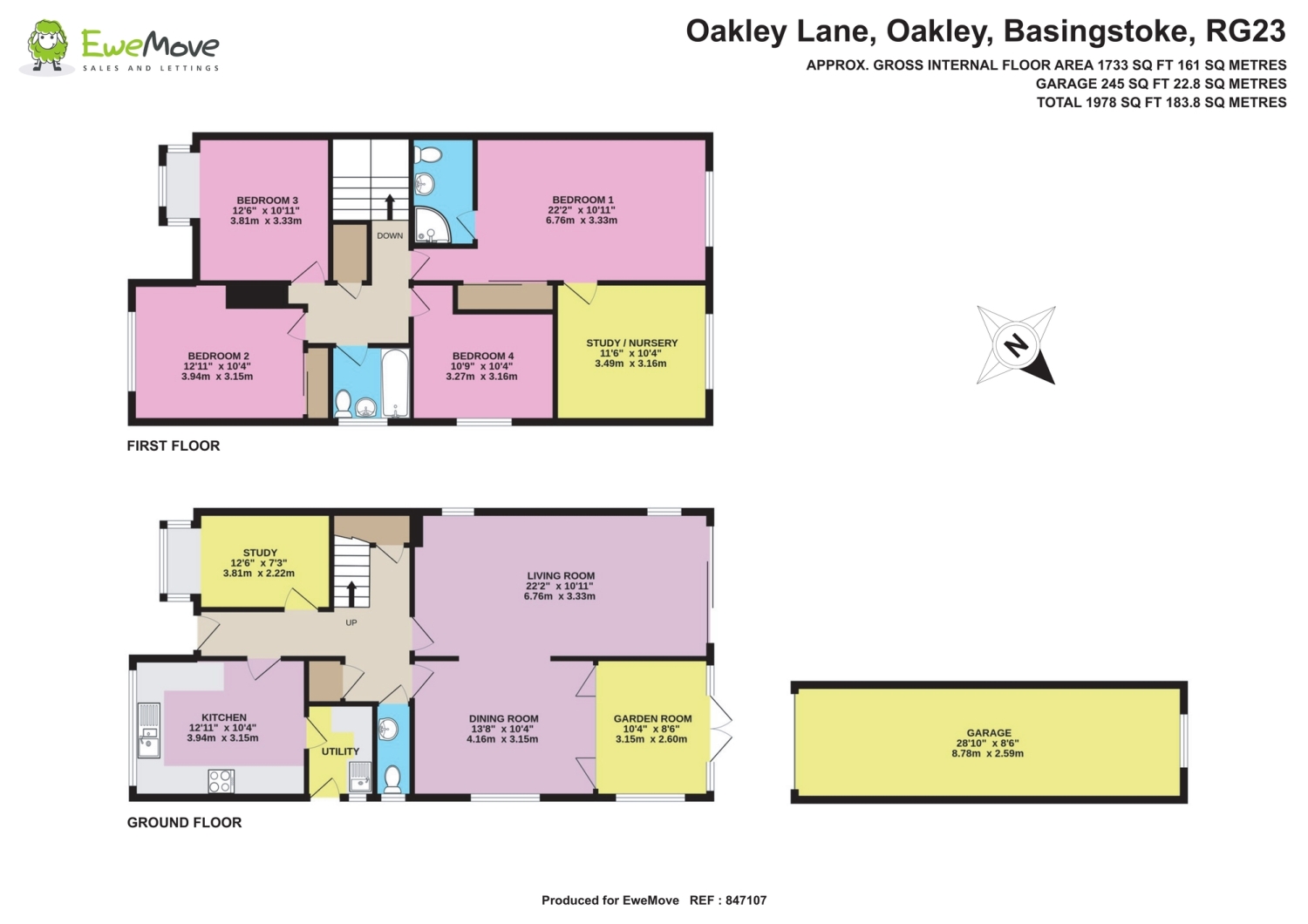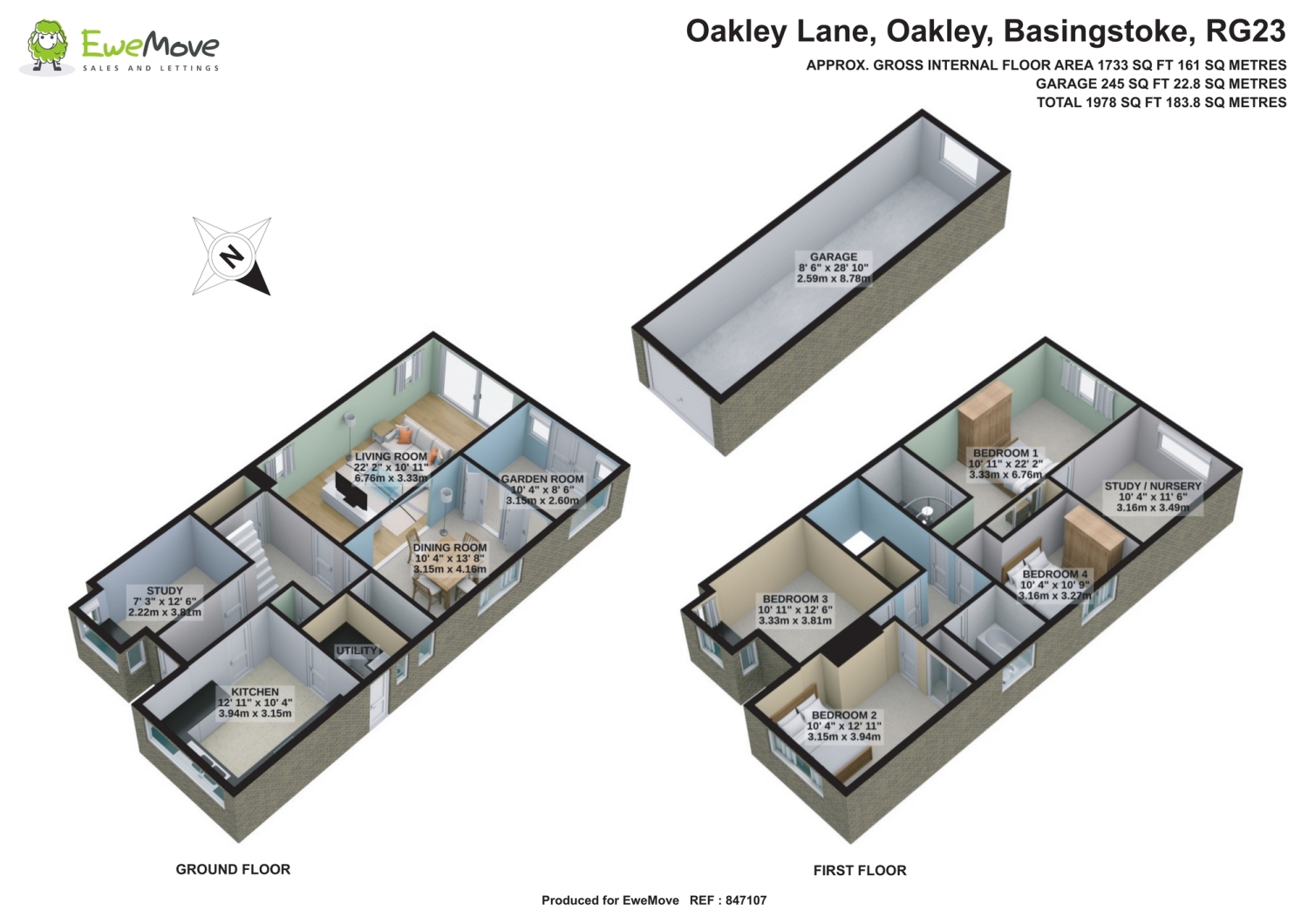Detached house for sale in Oakley Lane, Oakley, Basingstoke, Hampshire RG23
* Calls to this number will be recorded for quality, compliance and training purposes.
Property features
- No chain
- Tandem length garage
- Mature plot
- Versatile accommodation
- Study
- En suite to Bedroom 1
- Utility Room
- Downstairs cloakroom
Property description
EweMove - a substantial family home with a mature plot located in the desirable village of Oakley. Situated within a short walk of local of Oakley Infant & Junior Schools as well the local shops this impressive four-bedroom home offers generous and flexible accommodation throughout. The property is offered to the market with the benefit of no onward chain complications.
Set back from the road and approached via a substantial gravel driveway, which would fit up to four cars to the front and another three down the side, that leads to the garage. Entering through the front door the entrance hall provides access into the kitchen, study, downstairs cloakroom, living room and dining room. The kitchen is of front aspect and features a range of eye and base level units with rolled edge work surfaces & tiled surround, an eye level double oven, electric hob with extractor fan above, and integrated dishwasher, stainless steel sink with drainer & mixer tap. A door leads to a utility room which features space for a washing machine and has a hand wash basin with a side elevation door leading to the driveway. The bay fronted study is also of front aspect and makes an ideal work from home space. The downstairs cloakroom features a low-level w/c, hand wash basin with tiled splashback, a radiator and side elevation frosted window. The living room, which enjoys fantastic views out to the mature garden, has a feature fireplace and is of dual aspect due to patio doors to the rear and two side elevation windows. The dining room would comfortably house a six-seater table and has a side elevation window. Double doors lead into the garden room which is dual aspect and has patio doors leading out to the rear garden.
Stairs lead to the first floor with the stairwell benefitting from a large side elevation window. Bedroom one is incredibly substantial and versatile. The bedroom itself features several sliding door wardrobes providing ample storage space and measures of 22 feet in length. There is an en suite shower room which has a shower cubicle, hand wash basin with mixer tap, low level w/c with push button flush and a side elevation frosted window. This bedroom further benefits from an additional versatile room off it, which would make an ideal work from home space, nursery or dressing room. Bedrooms two and three are both generous doubles with built in storage with bedroom four also being a double. The family bathroom features a panel bath with shower over, low level w/c with push button flush, hand wash basin, radiator, and side elevation double glazed window.
To the rear the property has an impressive and mature rear garden. The garden has an area laid to patio but is mainly laid to grass and flowerbed with mature tree borders making it extremely private. There is a gate on the easterly side of the garden providing access to the driveway. At the end of the driveway the tandem length garage is accessed via an electric garage door with a further door leading from the rear of the garage to the rear garden.
The property is located within the popular self-contained village of Oakley in which there are local facilities including a doctor's surgery, Co-op, pharmacy, butcher, several public houses, a coffee shop and a number of recreational grounds. The local schools include nursery, infant & junior are very highly regarded and are within a very short walk of the property.
There is a large amount of open space and countryside walks nearby to the property. The larger market town of Basingstoke is situated 4.2 miles away, offering a host of high street shops and boutiques, restaurants and recreational facilities. Excellent road links via the M3 motorway and A34 are close by. Mainline train links to London Waterloo and the south coast are available from either Basingstoke or Overton and are a short drive or bus journey away.
Kitchen
3.94m x 3.15m - 12'11” x 10'4”
Utility
Downstairs Cloakroom
Living Room
6.76m x 3.33m - 22'2” x 10'11”
Dining Room
4.16m x 3.15m - 13'8” x 10'4”
Garden Room
3.15m x 2.6m - 10'4” x 8'6”
Study
3.81m x 2.22m - 12'6” x 7'3”
Bedroom 1
6.76m x 3.33m - 22'2” x 10'11”
Nursery
3.49m x 3.16m - 11'5” x 10'4”
Ensuite Shower Room
Bathroom
Bedroom 2
3.94m x 3.15m - 12'11” x 10'4”
Bedroom 3
3.81m x 3.33m - 12'6” x 10'11”
Bedroom 4
3.27m x 3.16m - 10'9” x 10'4”
Garage
8.78m x 2.59m - 28'10” x 8'6”
Property info
For more information about this property, please contact
Ewemove Sales & Lettings - Tadley, RG24 on +44 118 443 1210 * (local rate)
Disclaimer
Property descriptions and related information displayed on this page, with the exclusion of Running Costs data, are marketing materials provided by Ewemove Sales & Lettings - Tadley, and do not constitute property particulars. Please contact Ewemove Sales & Lettings - Tadley for full details and further information. The Running Costs data displayed on this page are provided by PrimeLocation to give an indication of potential running costs based on various data sources. PrimeLocation does not warrant or accept any responsibility for the accuracy or completeness of the property descriptions, related information or Running Costs data provided here.





























.png)

