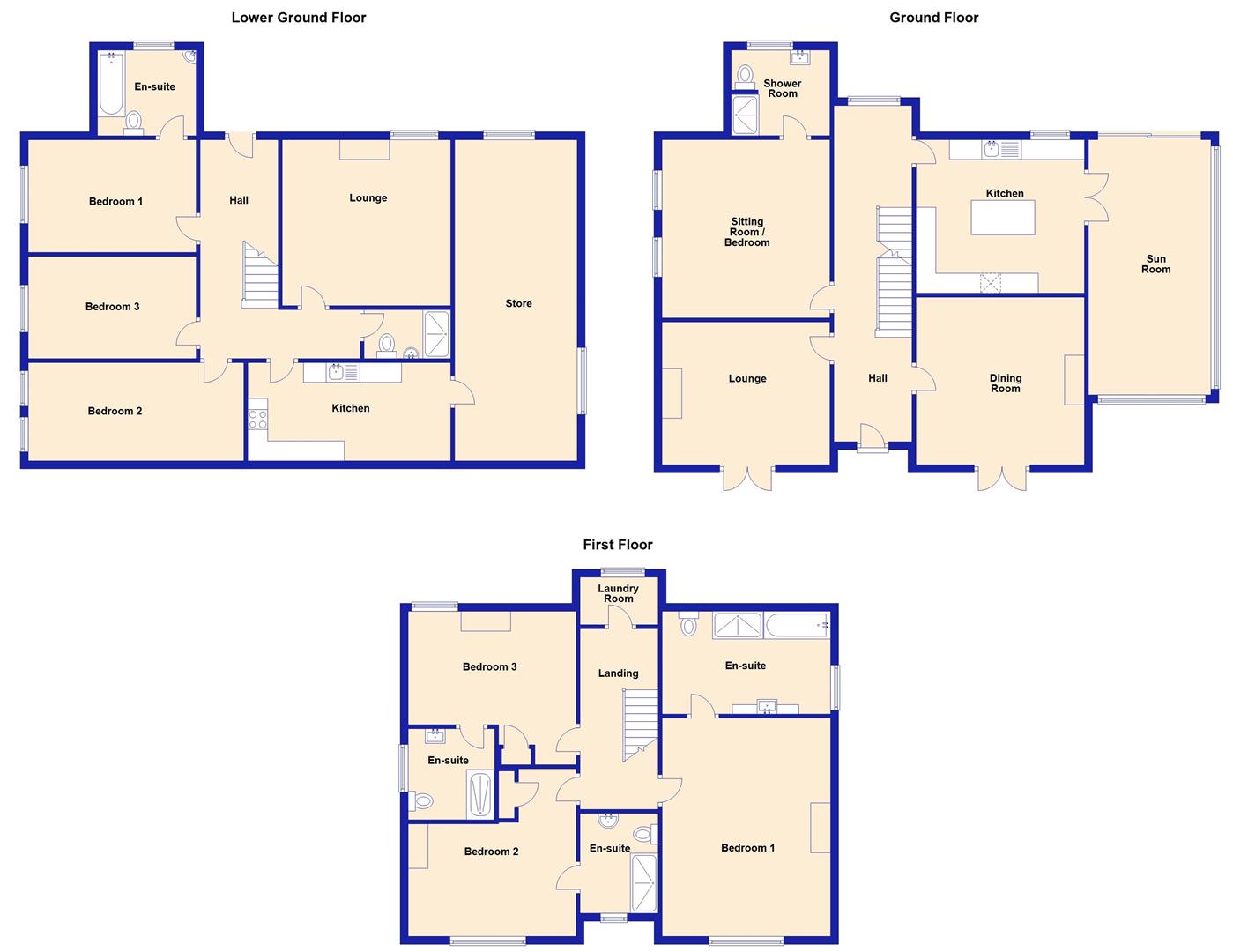Detached house for sale in Grange Road, Shanklin PO37
* Calls to this number will be recorded for quality, compliance and training purposes.
Property features
- Substantial Detcahed House
- 6/7 Bedrooms
- 5 En-suites
- Orp for Multiple Cars
- Annexe - Income Potential
- Period Features
- Old Village Location
Property description
An impressive double fronted detached house, located in the heart of the picturesque Old Village location of Shanklin, nearby there are a good selection of bars and restaurants and the 'Big Mead' recreation area. A little further distant are the sedate Rylstone Gardens. The upper high street area of the town is only a short stroll away, and the many shops and amenities of Regent Street are only a little further. The property, which has the added benefit of solar panels, is on three storeys and is currently arranged as a three bedroom'd house all with en-suite facilities, with a three bedroom, two bathroom annexe for a relative. The house and garden could be very easily adapted to turn it back into one home.
The accommodation is tastefully decorated and benefits from gas fired central heating. To the outside there is an enclosed garden to the rear and a good sized car park to the right of the property.
To fully appreciate this beautiful home, we would recommend an internal viewing. It Comprises:
Ground Floor
Entrance Hall (9.09m x 1.93m (29'10 x 6'4 ))
Stairs to first floor and lower ground floor, built in cupboard house Worcester Boiler. Door to garden.
Lounge / Office (4.22m max x 3.61m (13'10 max x 11'10))
Double glazed french doors to front, fitted floor to ceiling bookshelves, fitted bookshelves with cupboard, feature fireplace
Sitting Room (4.22m x 4.50m (13'10 x 14'9))
Double aspect double glazed windows with fitted shutters, Charnwood log burner and hearth.
Door To
Downstairs Shower Room
With low level WC, fitted sink unit, shower cubicle
Kitchen (4.22m x 3.78m (13'10 x 12'5))
Fitted kitchen with built in dishwasher, built in oven and grill, space for range cooker. Window seat
Dining Room (4.19m x 4.24m max (13'9 x 13'11 max))
Double glazed French doors to front, feature fireplace.
Sun Room / Breakfast Room (6.43m x 3.10m (21'1 x 10'2))
Double glazed triple aspect windows
Stairs To First Floor And Landing
Half Landing
Built in laundry cupboard Mega Flow with double glazed window to rear.
Master Bedroom (5.49m x 4.24m (18' x 13'11))
Double aspect double glazed windows to front and side.
Master En-Suite (4.29m x 2.59m (14'1 x 8'6))
With low level WC, panelled bath, shower cubicle, fitted sink unit with cupboards and tiled surface.
Bedroom Two (4.24m max x 2.84m extending to 4.14m (13'11 max x)
Built in wardrobe, double glazed window to front.
Bedroom Two En-Suite (2.74m x 2.31m (9' x 7'7))
Burlington suite with high level WC, pedestal sink and walk in shower.
Bedroom Three (3.96m reducing to 2.62m x 4.24m (13' reducing to 8)
Double aspect double glazed windows to side and rear, built in wardrobe.
Bedroom Three En-Suite (2.49m x 1.96m (8'2 x 6'5 ))
Double glazed window to side, walk in shower, low level WC, fitted sink unit
Lower Ground Floor
Which can either be accessed from the main house or externally
Entrance Hall
Leading out to private garden with decked area and stairs to gated entrance.
Living Room (3.78m max x 4.11m (12'5 max x 13'6))
Double glazed window to rear.
Kitchen (2.57m x 3.66m (8'5 x 12'))
Integrated electric hob, built in dishwasher. Door to store room.
Store Room (6.43m x 3.10m (21'1 x 10'2 ))
Housing the solar controls.
Downstairs Shower Room
With low level WC, fitted sink unit, shower cubicle.
Bedroom One (Four) (4.24m x 2.64m (13'11 x 8'8))
Double glazed double aspect windows to side and rear, door to en-suite bathroom.
En- Suite Bathroom (2.72m x 2.41m (8'11 x 7'11))
Panelled bath, low level WC, pedestal hand wash basin, double glazed window to rear.
Bedroom Two (Five) (5.44m max x 2.46m (17'10 max x 8'1 ))
Built in wardrobe, double glazed windows to side.
Bedroom Three (Six) (4.29m x 2.59m (14'1 x 8'6))
Double glazed windows to side.
Outside
To the right hand side is gravel parking for 4 cars, gate into rear garden, which has patio area, lawn area, patio seating area and gravel seating area with pagoda. Timber shed and Greenhouse.
Services
All mains available
Tenure
Freehold (tbc)
Council Tax
Band F (can be confirmed with the iow Council)
Property info
For more information about this property, please contact
Arthur Wheeler Estate Agents, PO37 on +44 1983 507678 * (local rate)
Disclaimer
Property descriptions and related information displayed on this page, with the exclusion of Running Costs data, are marketing materials provided by Arthur Wheeler Estate Agents, and do not constitute property particulars. Please contact Arthur Wheeler Estate Agents for full details and further information. The Running Costs data displayed on this page are provided by PrimeLocation to give an indication of potential running costs based on various data sources. PrimeLocation does not warrant or accept any responsibility for the accuracy or completeness of the property descriptions, related information or Running Costs data provided here.














































.png)

