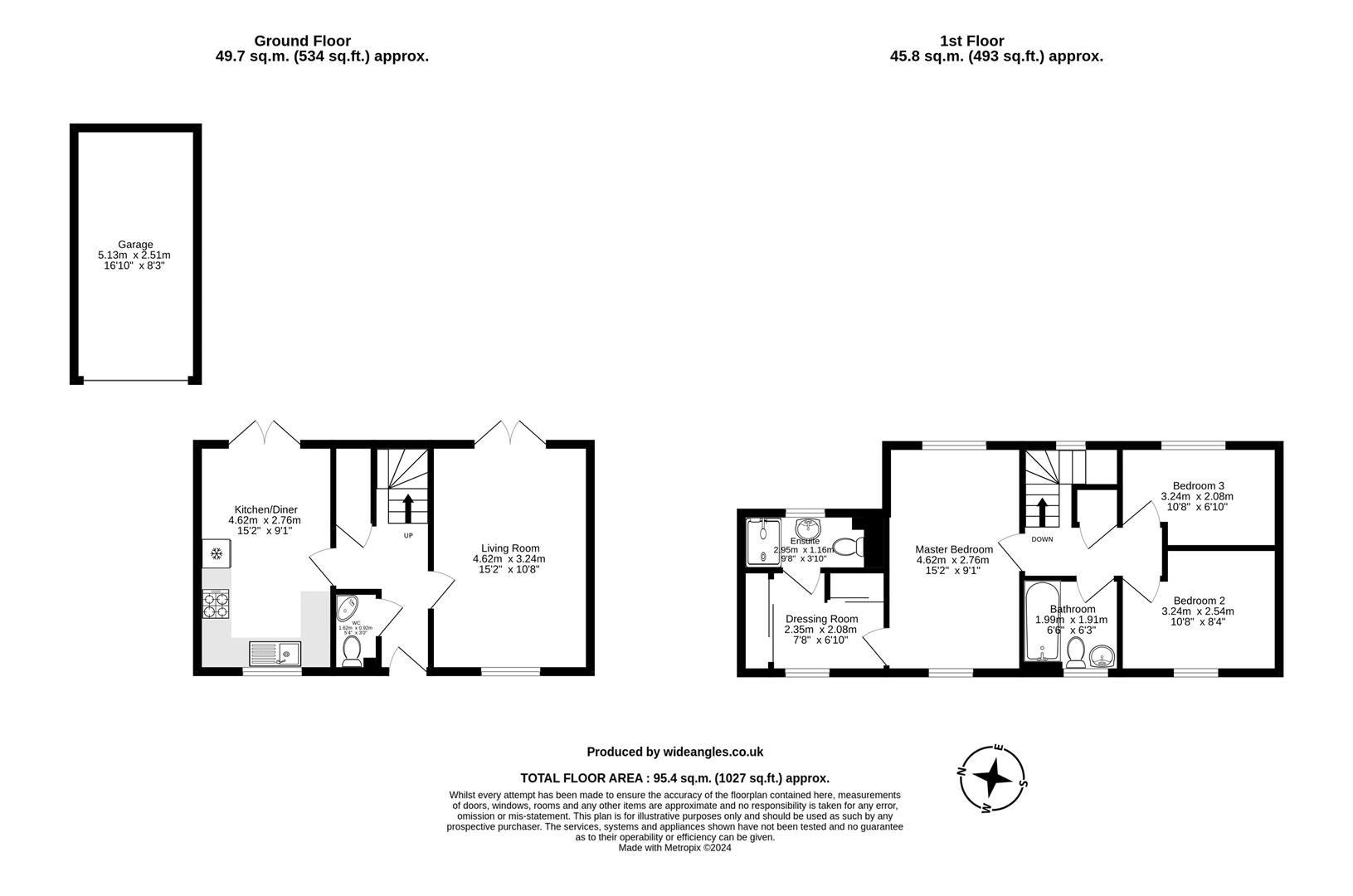Link-detached house for sale in Roman Close, Kirtlington, Kidlington OX5
* Calls to this number will be recorded for quality, compliance and training purposes.
Property features
- Lovely order throughout
- Tucked away location
- Three double bedrooms
- Dressing room & en-suite
- Modern kitchen/breakfast
- Bathroom & separate cloak
- Bright living room
- Car port & garage
- Peaceful garden
Property description
Impeccably presented & upgraded 3 bedroom detached house with en-suite & dressing room, plus garage & car port/parking in a quiet cul-de-sac within one of North Oxfordshire's most popular villages.
Kirtlington is a vibrant village with a good community. Locally there is a well regarded village school which is also a feeder to the Marlborough School in Woodstock, a popular pub, community store and a fine church dating to Norman times. Within a short distance (c.1 mile) Kirtlington Polo ground and Kirtlington Golf club are further attractions. Travel to Oxford, London and Birmingham is straightforward by either road or rail, and frequent bus services offer public transport to most local towns. For further information about the village please visit .
14 Roman Close is a spacious link-detached house on the edge of this small development completed in 2009 by Bloor Homes. The current owners have made a number of improvements to the property, and it is presented in impeccable condition. The development is located on the edge of Kirtlington, but within a 5 minute walk of all amenities. Number 14 is at the edge of the development in a cul-de-sac. The house is stylish but also pleasingly neutral, and the owners have upgraded both the kitchen and bathroom.
Entering the house you are greeted by a good sized, light hallway with doors off to all rooms and stairs to the first floor. The hall has a very handy, unusually deep cupboard under the stairs, and there is also a cloakroom with WC and sink. The door to the left leads to a well stocked kitchen with built in fridge/freezer, electric oven with gas hob and dishwasher at the front, refitted with high quality units and a granite work surface. At the rear of the kitchen is a dining space of a good size with glazed French windows opening onto the rear garden. Back across the hallway, the reception is welcoming and light with glazing to both front and rear, including a further pair of French windows to the garden.
On the first floor all the rooms are light and airy. There are three bedrooms. The two smaller rooms are both usable doubles, with bedroom three overlooking the rear gardens whereas the third bedroom overlooks the sleepy close and also the fields beyond. However, it's the main bedroom suite that most impresses us. It is very unusual in that because it occupies the space above the driveway, it is a very large double that's also accompanied by both a dressing area (with multiple store cupboard/wardrobes) as well as an en-suite shower room. For a house of this type and price, this is almost unique in our experience. Next door, the family bathroom has been elegantly updated with a modern suite that includes a further power shower fitted above the bath. There is ample further storage potential in the loft, and we believe the loft could lend itself well to conversion for further accommodation (subject to consents) as the next door neighbour has done just that.
Outside, the property is exceptionally well planned. To the front an immaculate path leads from the roadway direct to the front door, flanked by gravel to either side for minimal maintenance. And to the left the block paving provides a driveway for several cars that leads under the house (providing a sheltered car port) to a garage behind with a vaulted roof. To the rear of the property is an enclosed garden with patio area and lawn, beyond which the area at the end of the garden is covered with shale to offer a further seating area. It is fenced on all sides and there is also a gate for access to the driveway.
Mains water, gas, electric
Cherwell District Council
Council Tax band D
£2,198 p.a. 2023/24
Freehold
Property info
For more information about this property, please contact
Cridland and Co, OX25 on +44 1869 368076 * (local rate)
Disclaimer
Property descriptions and related information displayed on this page, with the exclusion of Running Costs data, are marketing materials provided by Cridland and Co, and do not constitute property particulars. Please contact Cridland and Co for full details and further information. The Running Costs data displayed on this page are provided by PrimeLocation to give an indication of potential running costs based on various data sources. PrimeLocation does not warrant or accept any responsibility for the accuracy or completeness of the property descriptions, related information or Running Costs data provided here.

























.jpeg)

