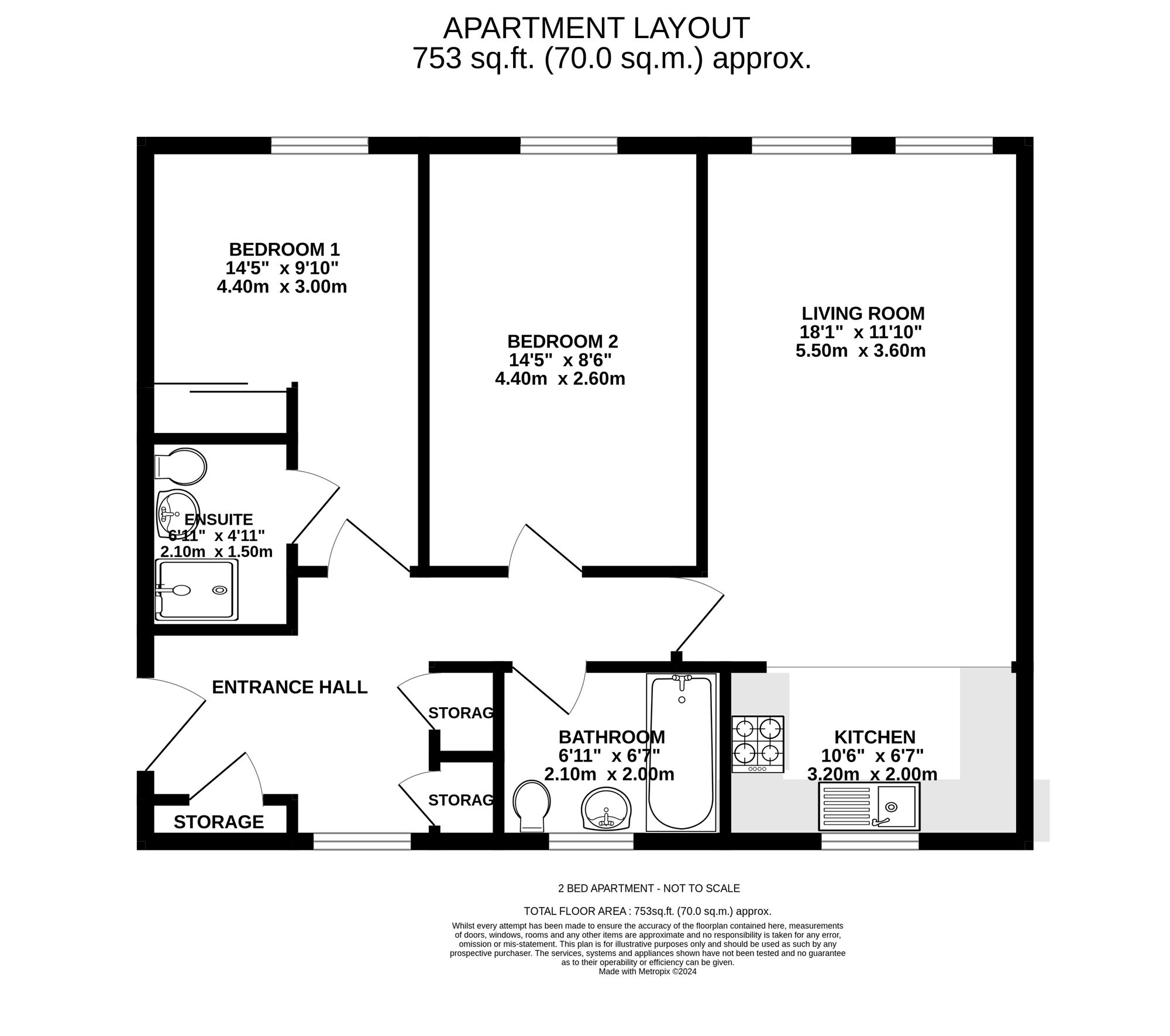Flat for sale in St Andrews Park, Halling, Rochester, Kent. ME2
* Calls to this number will be recorded for quality, compliance and training purposes.
Property features
- Top floor apartment
- Two bedrooms
- Open plan kitchen and living room
- Allocated parking space
- Bathroom and ensuite shower
- Walking distance to halling train station
- Direct train link to strood station then just 32 minutes to london on high speed line
- St andrews development
Property description
A beautifully presented two bedroom, top floor apartment in St Andrews Park development, Halling. The internal layout is generous and the interior design is clean, crisp and 'move in ready'. Filled with natural light throughout, there is a fully fitted kitchen and open plan living area as well as a main bathroom and en-suite shower room.
This attractive development is in high demand and with Halling Station just a few minutes away we can see why with direct links to Strood Station which provides a direct service into London in just 35 minutes or 13 minutes to Maidstone.
Conveniently placed within approx. 15 minutes drive of Strood, Rochester and West Malling, the village of Halling is located in a gap in the North Downs in the Northern part of Kent.
St Andrews development is located next to the large St Andrews lake with several water activities to enjoy and is set against the backdrop of chalk cliffs, looking down towards the River Medway.
Register your interest and arrange your viewing with MOXY today.
EPC Grade B
Medway Council Tax Band C
125 yr lease from 2013
Service Charge Approx £1,400pa
Ground rent £250pa
Please note the images are historic and whist we are updating them we can advise that the property has been re-decorated and upgraded since these images were taken and the property is in excellent decorative order.
EPC Rating: B
Living Room (5.5m x 3.6m)
Kitchen Area (2.0m x 3.2m)
Bedroom 1 (4.4m x 3.0m)
En-Suite Shower Room (2.1m x 1.5m)
Bedroom 2 (4.4m x 2.6m)
Bathroom (2.0m x 2.1m)
Parking - Allocated Parking
Property info
For more information about this property, please contact
MOXY Property Consultants, ME1 on +44 1634 215436 * (local rate)
Disclaimer
Property descriptions and related information displayed on this page, with the exclusion of Running Costs data, are marketing materials provided by MOXY Property Consultants, and do not constitute property particulars. Please contact MOXY Property Consultants for full details and further information. The Running Costs data displayed on this page are provided by PrimeLocation to give an indication of potential running costs based on various data sources. PrimeLocation does not warrant or accept any responsibility for the accuracy or completeness of the property descriptions, related information or Running Costs data provided here.



























.png)
