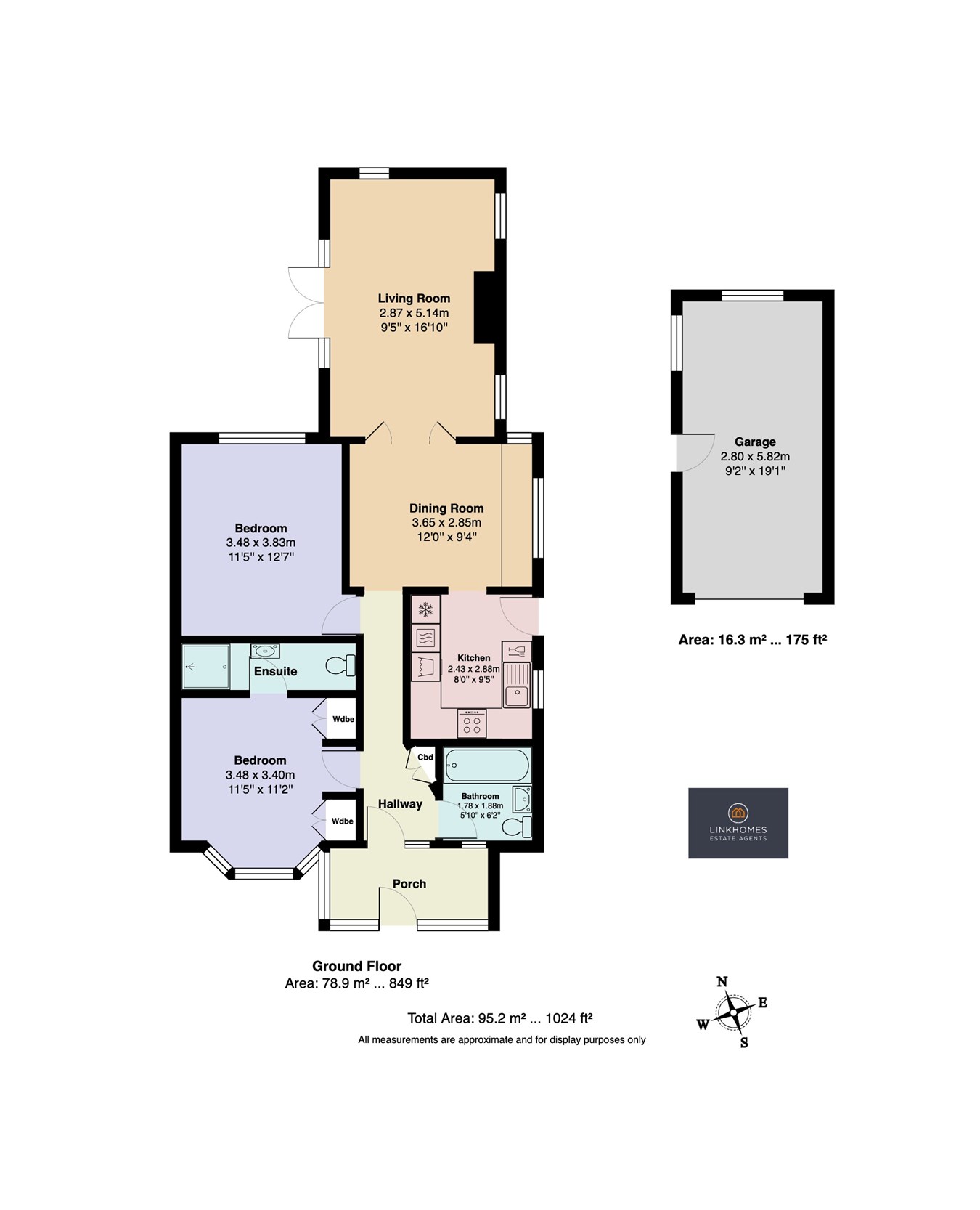Detached bungalow for sale in Winifred Road, Poole BH15
* Calls to this number will be recorded for quality, compliance and training purposes.
Property description
Winifred Road is located in the desirable residential area of Oakdale and is within walking distance to Tesco Express, Doctor’s surgeries, Poole Hospital, local pubs and Oakdale Play Park. Schools close by include Poole High School, Longfleet Primary, Stanley Green Infant Academy, St Mary’s Catholic Primary and Oakdale Junior school. Poole Town Centre is approximately just 1.4 miles away and benefits from the Dolphin Shopping Centre, The Lighthouse Theatre, Poole Bus Station and Poole Train Station with direct routes to London Waterloo.
Ground Floor
Entrance Porch
Double-glazed UPVC single door to the front aspect, double-glazed UPVC windows to the front and side aspects, shutter blinds, power points, radiator, wall lights and Amtico flooring.
Entrance Hall
Smooth set ceiling, downlights, loft access, double-glazed UPVC frosted composite door to the front aspect, double-glazed UPVC frosted window to the front aspect, coconut mat, storage cupboard housing the consumer unit, radiator, power points and Amtico flooring.
Bedroom One
Coved and smooth set ceiling, ceiling light, double-glazed UPVC bay window to the front aspect, shutter blinds, radiator, power points, built-in wardrobes and Amtico flooring.
En-Suite
Smooth set ceiling, downlights, extractor fan, tiled double-enclosed shower with glass doors, wall mounted sink with understorage, toilet, wall-mounted storage with mirror and Amtico flooring.
Bathroom
Coved and smooth set ceiling, downlights, extractor fan, double-glazed UPVC frosted window to the front aspect, fully-tiled, panelled bath with jets and overhead shower with glass shower-screen, wall-mounted sink with understorage, wall-mounted storage with mirror, toilet, heated towel rail and Amtico flooring.
Bedroom Two
Coved and smooth set ceiling, ceiling light, double-glazed UPVC window to the rear aspect, shutter blinds, radiator, power points, telephone points, built-in wardrobe, bookcase and dressing table and Amtico flooring.
Kitchen
Coved and smooth set ceiling, ceiling lights, double-glazed UPVC frosted single door to the side aspect, double-glazed UPVC frosted window to the side aspect, shutter blinds, wall and base mounted units, five-point Bosch gas hob, overhead stainless steel extractor fan, tiled splashback, power points, one and a half bowl stainless-steel sink with drainer, integrated longline fridge/freezer, integrated Beko washing-machine, integrated Beko dishwasher, integrated Bosch oven and microwave, radiator and Amtico flooring.
Dining Room
Coved and smooth set ceiling, downlights, double-glazed UPVC frosted window to the side aspect, shutter blinds, double-glazed UPVC window to the rear aspect, radiator, power points, base mounted units and overhead cabinets, tiled splashback, Hive thermostat and Amtico flooring.
Living Room
Coved and smooth set ceiling, downlights, double-glazed UPVC French doors to the side aspect, double-glazed UPVC windows to the rear aspect, shutter blinds, double-glazed UPVC frosted window to the side aspect, radiators, electric fireplace, television points, power points and Amtico flooring.
Outside
Garden
Fully block paved patio, partially laid to lawn, decking area, feature shingle area, four raised beds, 8ft by 6ft green house, surrounding wooden fences and shrubbery, single garage with a pitched roof with power and lighting, outside lights and outside tap.
Driveway
Block-paved driveway for multiple vehicles, gated side access, outside light, surrounding wooden fences and shrubbery.
Useful Information
Agent's Notes
Tenure: Freehold
EPC: D
Council Tax Band: C - Approximately £1,820.65 per annum
Stamp Duty
First Time Buyer: £0
Moving Home: £6,250
Additional Property: £17,500
Property info
For more information about this property, please contact
Link Homes Estate Agents, BH17 on +44 1202 058555 * (local rate)
Disclaimer
Property descriptions and related information displayed on this page, with the exclusion of Running Costs data, are marketing materials provided by Link Homes Estate Agents, and do not constitute property particulars. Please contact Link Homes Estate Agents for full details and further information. The Running Costs data displayed on this page are provided by PrimeLocation to give an indication of potential running costs based on various data sources. PrimeLocation does not warrant or accept any responsibility for the accuracy or completeness of the property descriptions, related information or Running Costs data provided here.







































.png)
