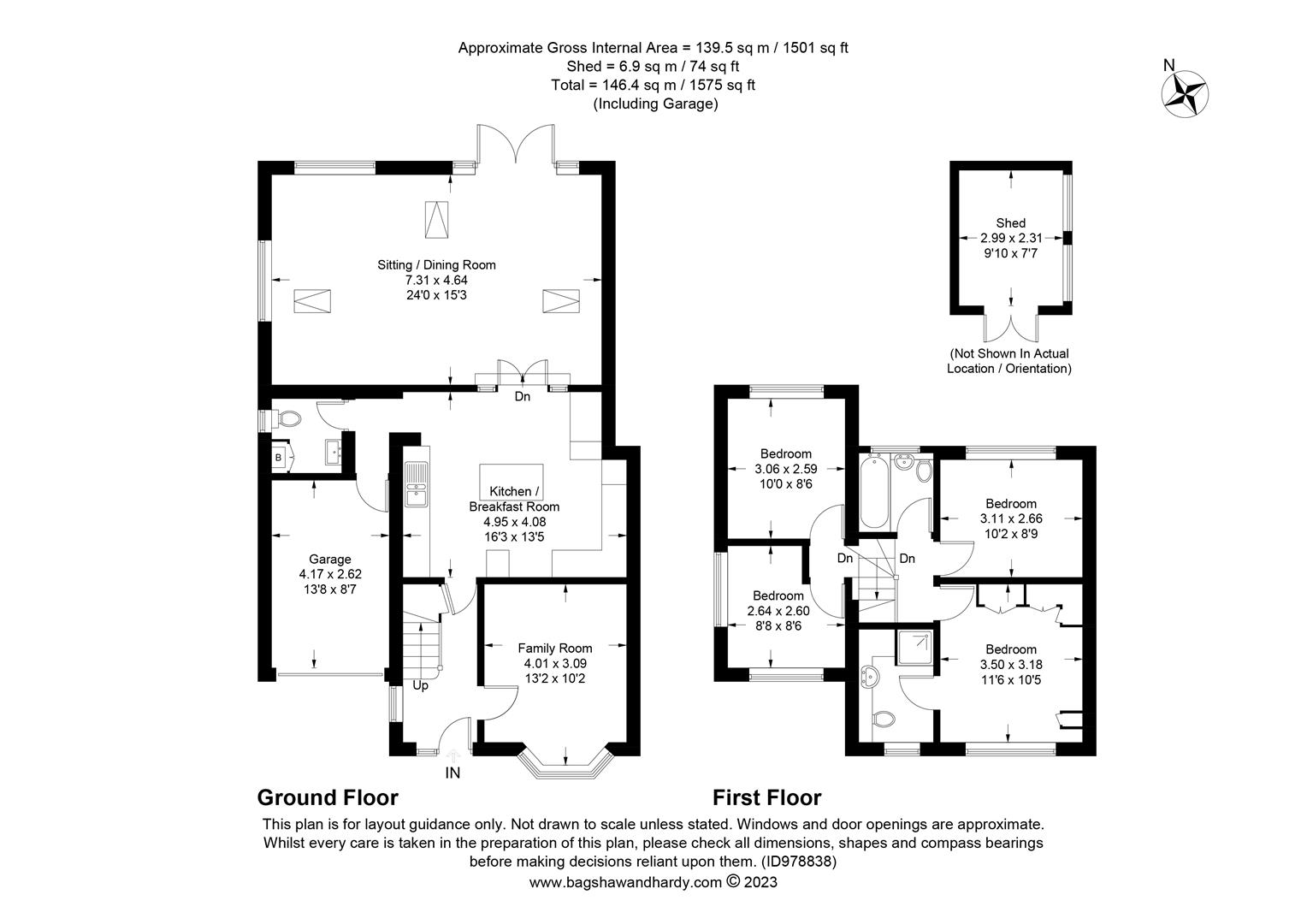Semi-detached house for sale in Strathcona Avenue, Little Bookham KT23
* Calls to this number will be recorded for quality, compliance and training purposes.
Property features
- Extended family home
- 4 bedrooms
- Kitchen breakfast room
- 2 reception rooms
- Family bathroom & ensuite
- Good sized rear garden
- Driveway parking
- Garage / store
- Easy reach of howard of effingham
- 2.5 miles to effingham junction
Property description
This well presented family home has been extended by the present owners to offer spacious accommodation including four bedrooms, two bathrooms, a kitchen breakfast room, two separate reception rooms and features a superb rear garden. The property is ideally situated for popular local schools.
As you walk through the front door you are welcomed into a light entrance hall with a small understairs storage cupboard. To the front of the property is a family room with a feature bay window while the heart of the home is to the rear of the house. There is a modern kitchen breakfast room with granite worktops, central island / breakfast bar with a wine cooler, range style cooker, integrated dishwasher and spaces for further appliances. Steps lead down to the bright and spacious dual aspect sitting dining room with French doors leading out to the garden. There is an inner hallway off the kitchen which leads to a downstairs wc, with a cupboard housing the combi boiler, and the integral garage.
Stairs rise to the first floor landing with the access trap to the loft space; which features a ladder, light and some boarding. The main bedroom is a good sized double room with fitted wardrobes and ensuite shower room. There are three further good sized bedrooms and a family bathroom.
To the front of the property is driveway parking for several vehicles and gated side access leading to the rear garden. The garden is a particular feature of the property and is a generous size with a maximum depth of 92’ and maximum width of 68’. There is a patio adjoining the rear of the property, lawn, a garden shed and a decked seating area at the end of the garden to enjoy the afternoon and evening the sun.
Property info
For more information about this property, please contact
Patrick Gardner & Co, KT23 on +44 1372 434456 * (local rate)
Disclaimer
Property descriptions and related information displayed on this page, with the exclusion of Running Costs data, are marketing materials provided by Patrick Gardner & Co, and do not constitute property particulars. Please contact Patrick Gardner & Co for full details and further information. The Running Costs data displayed on this page are provided by PrimeLocation to give an indication of potential running costs based on various data sources. PrimeLocation does not warrant or accept any responsibility for the accuracy or completeness of the property descriptions, related information or Running Costs data provided here.































.png)


