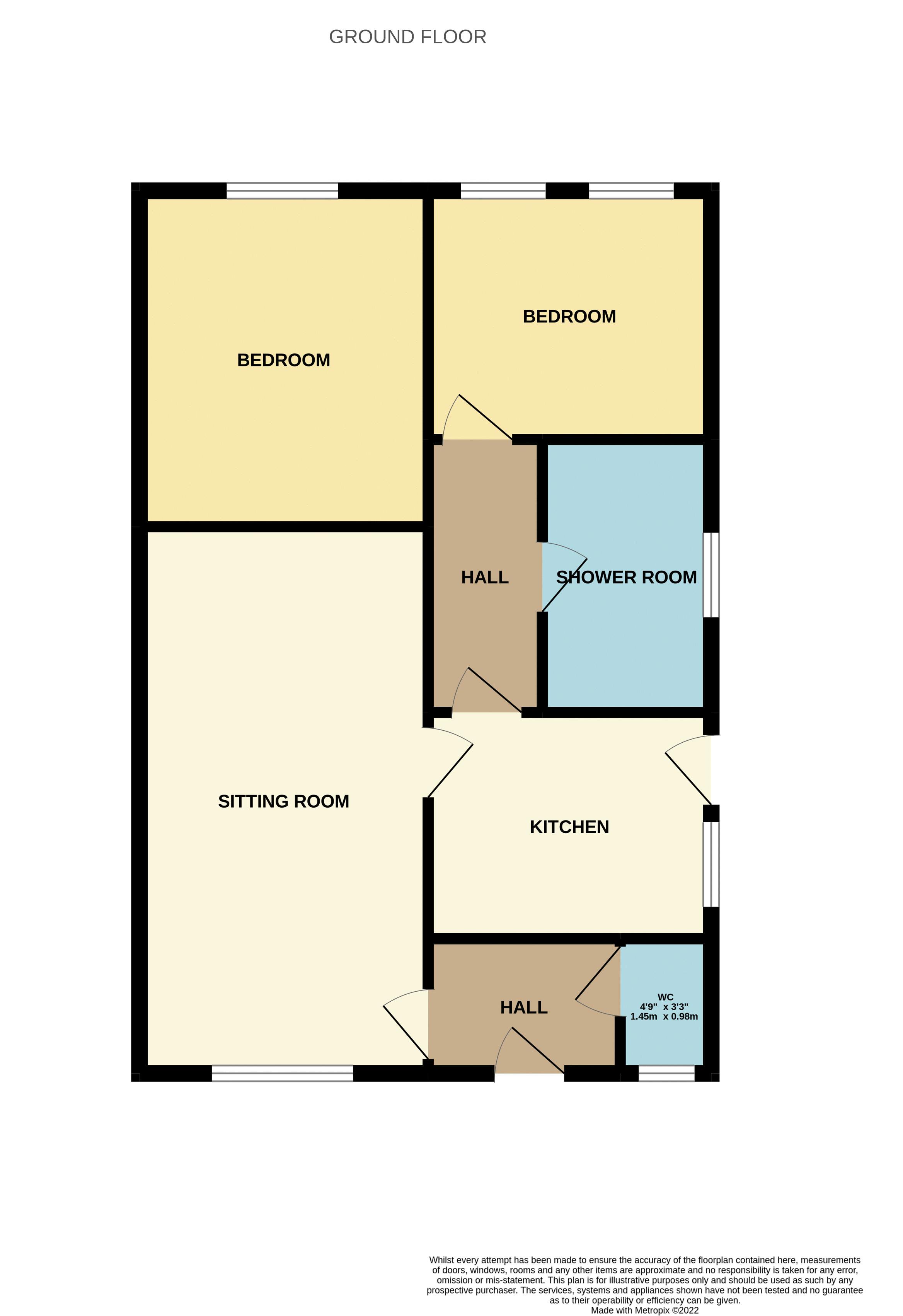Bungalow for sale in Marlborough Court, Sprowston, Norwich NR7
* Calls to this number will be recorded for quality, compliance and training purposes.
Property features
- Semi Detached Bungalow
- Two Bedrooms
- Shower Room & Cloakroom
- Community Living
- Over 55's
- Service Charges Apply £123/month
- No Onward Chain
Property description
Special offer - Vendor to pay the service charge for the first year!
Over 55's only for this semi-detached bungalow with two bedrooms which has been completely updated and refurbished to a high standard. A low maintenance and easy living home with a 24 hour Central Monitoring System by pull cord in every room including the shower and cloakroom for help and security should a resident need extra support. This property has had everything replaced and improved. All the windows and the doors have been newly installed, new boiler, new kitchen with a Neff oven, new bathrooms, new redecoration. Parking adjacent to the property and near to the front door. Ready to move in.
The bungalow is not overlooked to the front and backs on to a garden to the rear which is maintained by Gardeners and therefore does not require any attention. The residents enjoy these communal gardens with a great sense of community, sociable neighbours and pleasant surroundings.
Very easy access to all essential amenities including the Tesco Express, the Post Office and other useful shops. The Doctors surgery is off Church Lane and other health professionals including dentists and physiotherapists are in the nearby vicinity. A Tesco superstore is half a mile away. Near to the bus stop.
Comprising Entrance Hall, Lounge, WC, Kitchen, Wet Room, Two Bedrooms, Conservatory, Gardens.
Freehold Property. Electric Storage Heaters. Energy Performance Rating E.
Entrance Hall
Entrance door, door to cloakroom, large storage cupboard, door to lounge
Cloakroom
Window to the front, comprising WC, vanity hand wash basin, fitted work-top, mirror, low level electric heater
Lounge (19' 8'' x 10' 6'' (6.0m x 3.2m))
Window to the front, storage heaters, door to the kitchen and door to the rear lobby.
Kitchen
Window to the side, and back door to the side. Comprising a range of base and wall units with fitted work top, electric oven and electric hob, stainless steel sink and draining board, washing machine, space for fridge
Lobby
Rear lobby with doors to both bedrooms and shower room
Bedroom 1 (11' 10'' x 8' 10'' (3.6m x 2.7m))
Window to rear, freestanding wardrobes, heater
Bedroom 2 (9' 2'' x 9' 2'' (2.8m x 2.8m))
Window to rear, heater
Shower Room
Window to side, comprising shower cubicle, electric wall heater, heated towel rail, handle rails, WC, vanity basin with fitted work-top and fitted furniture, fully tiled walls
Communal Gardens
Garden laid to lawn with sitting space and open to other neighbours gardens
Property info
For more information about this property, please contact
Astley & Co Estate Agents, NR7 on +44 1603 670489 * (local rate)
Disclaimer
Property descriptions and related information displayed on this page, with the exclusion of Running Costs data, are marketing materials provided by Astley & Co Estate Agents, and do not constitute property particulars. Please contact Astley & Co Estate Agents for full details and further information. The Running Costs data displayed on this page are provided by PrimeLocation to give an indication of potential running costs based on various data sources. PrimeLocation does not warrant or accept any responsibility for the accuracy or completeness of the property descriptions, related information or Running Costs data provided here.
























.png)
