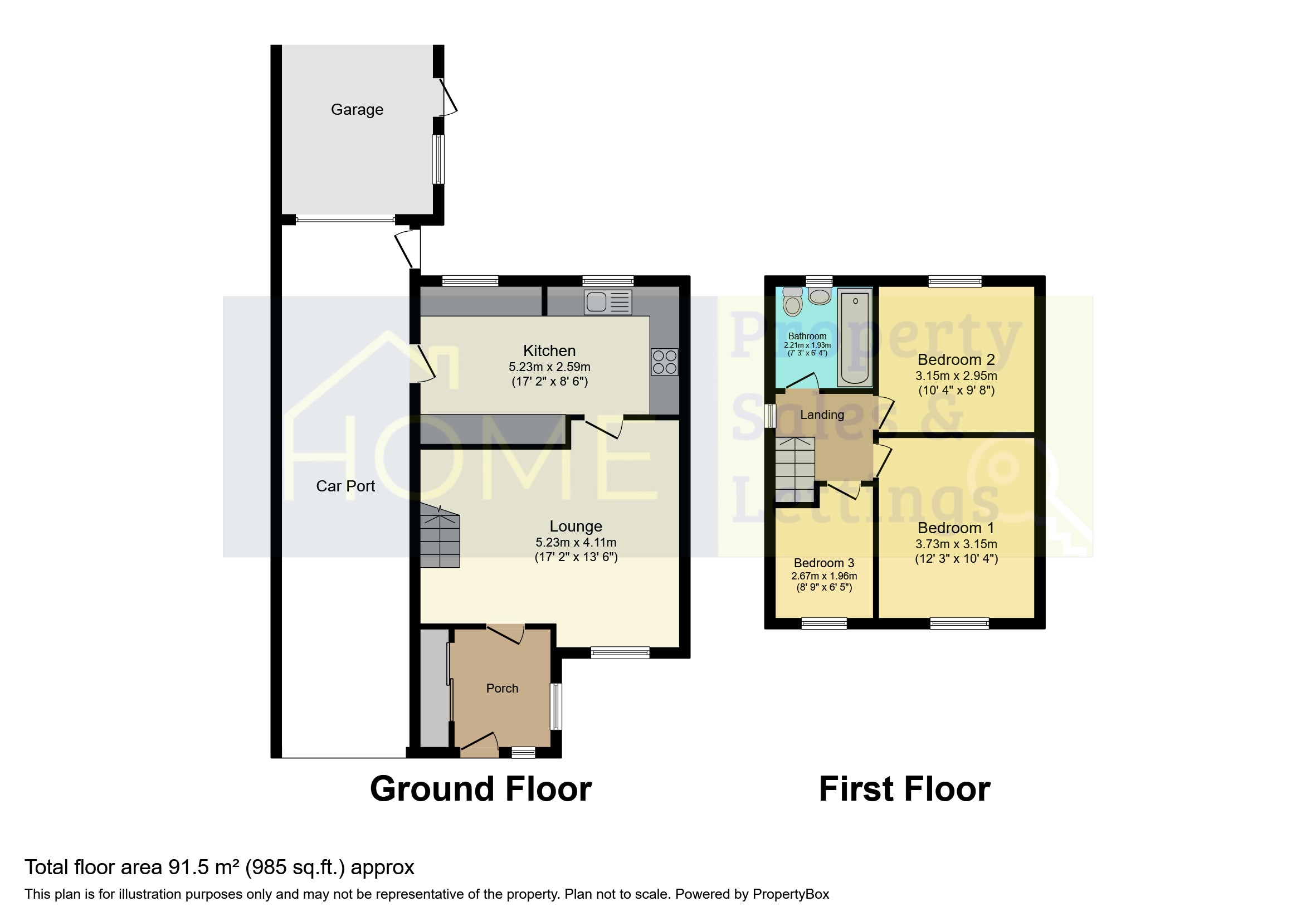Detached house for sale in Sharpley Avenue, Coalville, Leicestershire LE67
* Calls to this number will be recorded for quality, compliance and training purposes.
Property features
- No Upward Chain
- Corner Plot
- 30ft Carport & Garage
- Open Plan Kitchen
- Cul-De-Sac Location
- Three Bedrooms
Property description
***guide price of £250,000 to £260,000***
Check out this awesome family home! It's a three-bedroom detached gem nestled on a corner plot in a quiet cul-de-sac. With its spacious 30ft carport leading to a detached garage and a lovely corner garden, you'll have plenty of privacy here.
Inside, you'll find a single bedroom and two generously sized bedrooms upstairs, perfect for some peace and quiet. And let's not forget the family bathroom! Downstairs, the large lounge is cozy with a wall-mounted electric fireplace, while the kitchen/diner is spacious and practical, with room for all your appliances.
Outside, the garden is a dream for outdoor activities and entertaining guests. Plus, it's in a super convenient location with great schools and local amenities nearby. Don't miss out on this fantastic opportunity! EPC Rating: D.
Ground Floor:
Entrance Porch: Step inside through the uPVC front door, and you'll find a handy cloaks storage cabinet and timber effect laminate flooring.
Lounge: This room is flooded with light from the uPVC double glazed window, and it's got solid timber flooring and a cozy electric fireplace.
Kitchen/Diner: With its attractive range of wall and base units, this space is perfect for whipping up family meals. Plus, there's a uPVC double glazed door leading to the carport and plenty of natural light.
First Floor:
Landing: Head upstairs to find three good-sized bedrooms and the family bathroom. The landing has a nice uPVC double glazed window and laminate flooring.
Bedrooms: There's plenty of space in each of the bedrooms, with uPVC double glazed windows for natural light.
Bathroom: This spotless bathroom features a white suite and tiled walls. It's got everything you need for a relaxing soak after a long day.
Outside:
Carport: Park your car in style with this spacious carport, complete with an electric roller front door and power points.
Detached Garage: Need extra storage? No problem! This garage has plenty of room for all your bits and bobs.
Private Rear Garden: Spend your weekends relaxing in this lovely garden, complete with a block-paved patio and a lush lawn.
Front: There's off-road parking for multiple vehicles, plus a charming area with slate shingling and shrubs.
Ready to make this your new home? Don't wait—schedule a viewing today!
Property info
For more information about this property, please contact
Home Property Sales, LE2 on +44 116 484 3275 * (local rate)
Disclaimer
Property descriptions and related information displayed on this page, with the exclusion of Running Costs data, are marketing materials provided by Home Property Sales, and do not constitute property particulars. Please contact Home Property Sales for full details and further information. The Running Costs data displayed on this page are provided by PrimeLocation to give an indication of potential running costs based on various data sources. PrimeLocation does not warrant or accept any responsibility for the accuracy or completeness of the property descriptions, related information or Running Costs data provided here.



























.png)
