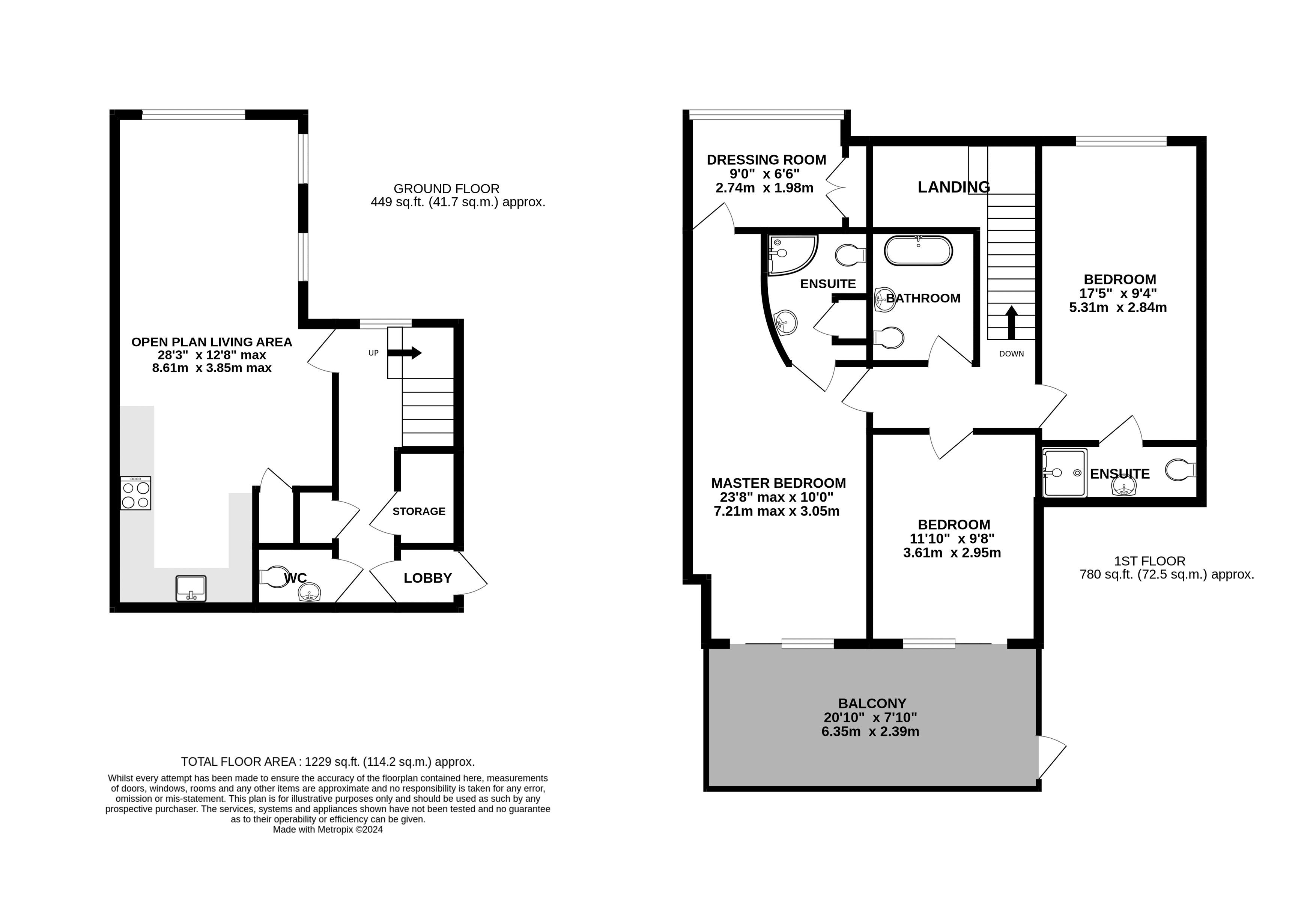Flat for sale in Marine Approach, Burton Waters, Lincoln LN1
* Calls to this number will be recorded for quality, compliance and training purposes.
Property features
- Stunning Duplex Apartment
- Exclusive Marina Development
- Secure, Gated Community
- 3 Double Bedrooms, 3 Bathrooms
- Impressive 28'3" Living Area
- Balcony With Cathedral Views
- Parking For 2 Cars & Mooring
- Viewing Highly Recommended
Property description
Stunning duplex apartment with marina views! Located within the exclusive, gated and secure marina development of Burton Waters is this superb duplex penthouse apartment on Marine Approach. This spacious and well appointed property has beautiful views over the marina, its own private mooring, balcony with views of Lincoln Cathedral and has accommodation spread over two floors which briefly comprises entrance lobby, entrance hallway, wc, impressive 28'3 open plan living area with marina views and high vaulted ceiling, first floor landing, 3 double bedrooms (one of which is suitable as a sitting room), mezzanine dressing room to the master bedroom, two ensuite shower rooms and separate bathroom. The property also benefits from a very well maintained communal entrance, communal garden areas overlooking the marina, intercom entry system and parking for two cars. Viewing essential! No chain! Council tax band: C. Leasehold.
Entrance Lobby
Having laminate wood effect flooring, coved ceiling, telephone and video screen for intercom entry system and door into:
Entrance Hallway
Having laminate wood effect flooring, airing cupboard housing central heating boiler, stairs rising to first floor, understairs storage cupboard and window with views over marina.
WC
Having low level WC, pedestal wash hand basin, ceramic tiled floor, fully tiled walls, heated towel rail and extractor.
Open Plan Living Area (28' 3'' x 12' 8'' max (8.60m x 3.86m))
Having kitchen area with a range of matching wall and base units, granite effect work surfacing with matching upstands, inset sink unit with mixer taps over, built-in oven, hob and cooker hood, integral fridge and freezer, integral dishwasher, integral washing machine, laminate wood effect flooring, double aspect windows overlooking the marina and coved ceiling.
First Floor Landing
Master Bedroom (23' 8'' max x 10' 0'' max (7.21m x 3.05m))
Having coved ceiling and sliding patio door leading onto balcony.
Dressing Room (9' 0'' x 6' 6'' (2.74m x 1.98m))
Having mezzanine overlooking the living area with storage cupboard and downlights.
En-Suite
Having 3 piece suite comprising corner tiled shower cubicle with mains fed shower, pedestal wash hand basin, low level WC, ceramic tiled floor, fully tiled walls, electric shaver point and extractor.
Bedroom 2 (17' 5'' x 9' 4'' (5.30m x 2.84m))
Having window with views over the marina and coved ceiling.
En-Suite
Having 3 piece suite comprising shower cubicle with mains fed shower, pedestal wash hand basin, low level WC, ceramic tiled floor, heated towel rail, fully tiled walls, extractor and electric shaver point.
Bedroom 3 (11' 10'' x 9' 8'' (3.60m x 2.94m))
Being suitable for use as an additional sitting room and having laminate wood effect flooring, coved ceiling and sliding patio door leading onto balcony.
Bathroom
Having 3 piece suite comprising freestanding roll edged bath with mixer taps over, pedestal wash hand basin, low level WC, ceramic tiled floor, heated towel rail, fully tiled walls, electric shaver point and extractor.
Outside
The property benefits from a well maintained communal garden areas with views over the marina and it's own private carport and adjacent parking space providing space for 2 vehicles.
Agents Note
The property is being offered for on a leasehold basis. The lease is a 999 lease which commenced in April 2003. Service charges are applicable as follows: Mooring License: £1,3332.20 +vat per annum, Burton Waters service charge - £1,419.18 +vat per annum, Apartment block service charge - £1,378367 +vat per annum. Total £4,130 +vat (£4,956.06 including vat)
Property info
For more information about this property, please contact
Starkey & Brown, LN2 on +44 1522 397639 * (local rate)
Disclaimer
Property descriptions and related information displayed on this page, with the exclusion of Running Costs data, are marketing materials provided by Starkey & Brown, and do not constitute property particulars. Please contact Starkey & Brown for full details and further information. The Running Costs data displayed on this page are provided by PrimeLocation to give an indication of potential running costs based on various data sources. PrimeLocation does not warrant or accept any responsibility for the accuracy or completeness of the property descriptions, related information or Running Costs data provided here.










































.png)

