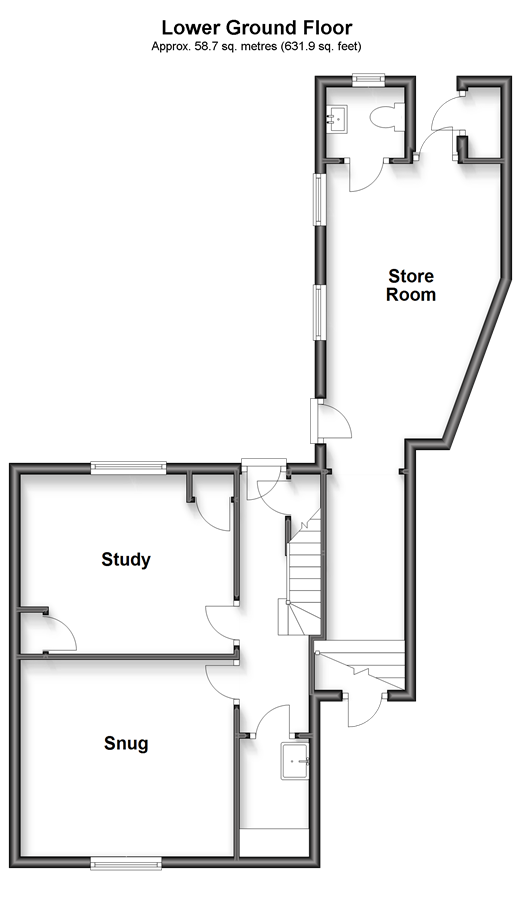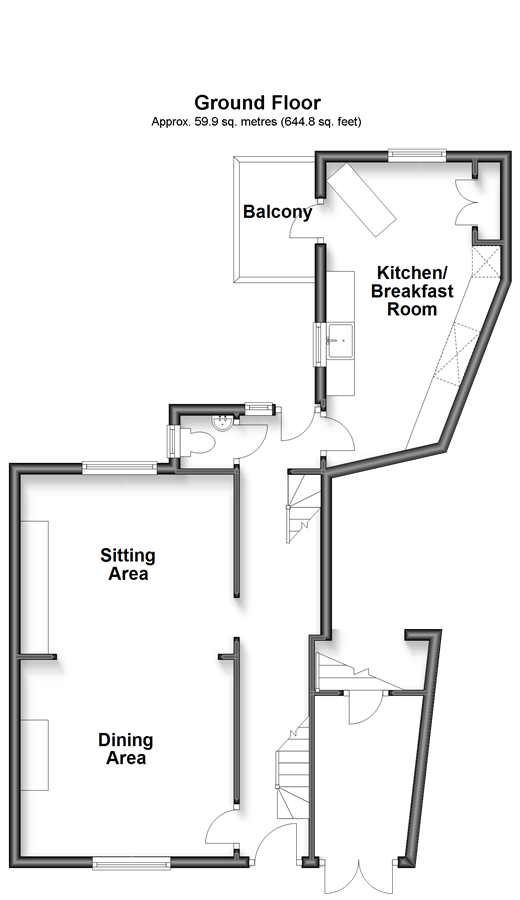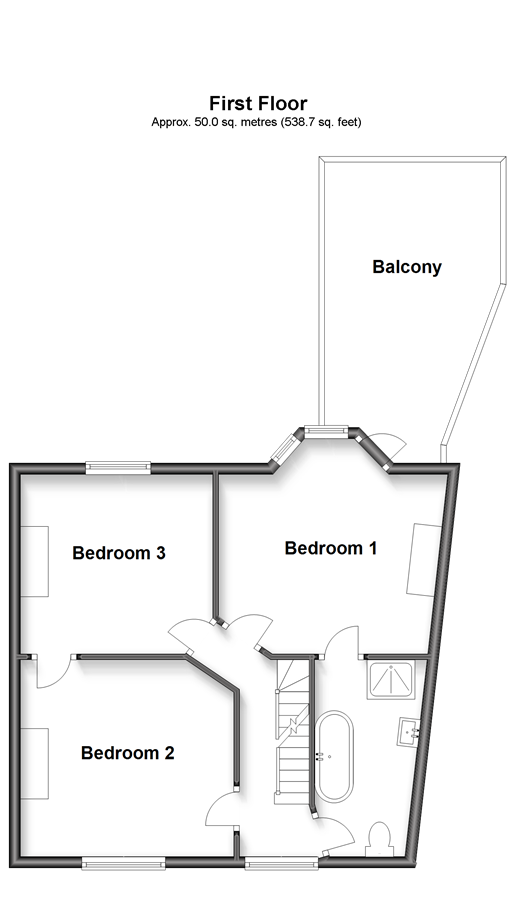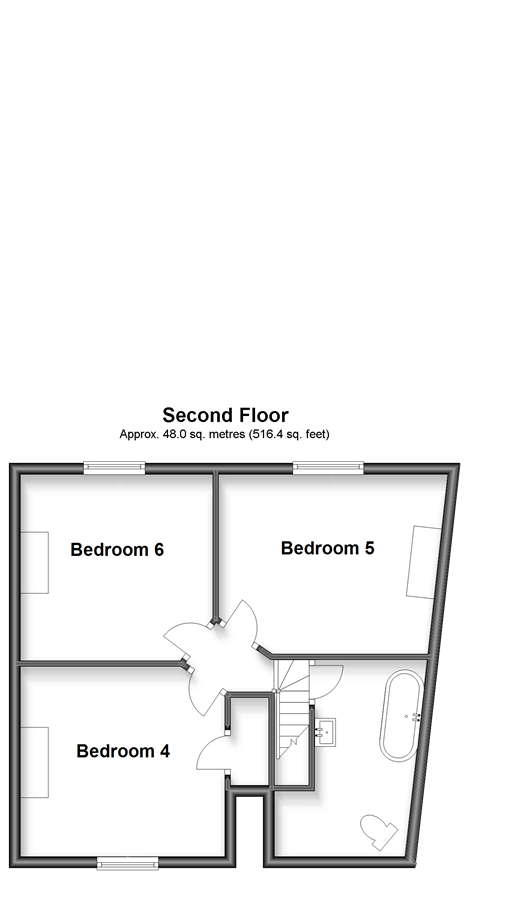Terraced house for sale in Union Road, Cowes, Isle Of Wight PO31
* Calls to this number will be recorded for quality, compliance and training purposes.
Property features
- Attractive period town house spread over four floors
- Beautifully presented with spacious rooms throughout
- Stunning character features as well as a roof garden and separate balcony
- Located within walking distance to shops, restaurants and town amenities
- Ideally situated to sailing facilities and Southampton commuter links
- Private enclosed rear garden
- EPC energy rating D
Property description
On the first floor is the impressive main bedroom, which boasts direct access to the roof terrace garden with far reaching views of Cowes harbour, as well as access to the luxurious Jack and Jill bathroom, complete with traditional rolltop bathtub and separate level access shower. The remaining two bedrooms on this floor are both a good size and benefit from the same impeccable standard of decor and period features. To the second floor are three further double bedrooms, plus another lavish bathroom with another magnificent, freestanding bathtub. This floor boasts some spectacular views reaching across the town as far as the marina and sea beyond.
Please refer to the footnote regarding the services and appliances.
What the Owner says:
Cowes is world renowned for its designing, building and sailing of marine craft, and is home to the infamous international sailing festival ‘Cowes week', as well as numerous other yachting regattas throughout the year. Whilst there is a heavy focus on sailing, there are plenty of other, less nautical advantages to Cowes, such as its delightful, pedestrianised town with boutique shops and artisan bars and restaurants. A short walk along the promenade takes you to Gurnard that has a lovely, quiet beach, away from the bustling marina. Just a couple of minutes across the Medina River on a chain-link ferry is its sister town East Cowes, which is home to Queen Victoria's former residence, Osbourne house, and is subsequently steeped in history. Both ports provide public ferry services to Southampton, with Cowes offering a high-speed passenger catamaran and East Cowes a vehicle ferry service.
Room sizes:
- Hallway
- Garden Room 17'1 x 10'3 (5.21m x 3.13m)
- Cloakroom
- Covered Porch
- Lobby
- Utility Room
- Snug 12'6 x 10'6 (3.81m x 3.20m)
- Study 15'4 x 10'6 (4.68m x 3.20m)
- Store Room
- Entrance Hallway
- Sitting & Dining Area 21'4 x 12'6 (6.51m x 3.81m)
- Ground Floor Cloakroom
- Kitchen / Breakfast Room 17'8 x 10'6 (5.39m x 3.20m)
- Balcony
- Landing
- Bedroom 1 15'3 x 13'11 (4.65m x 4.24m)
- Roof Garden 17'9 x 11'10 (5.41m x 3.61m)
- En-Suite Bathroom
- Bedroom 2 12'6 x 11'10 (3.81m x 3.61m)
- Bedroom 3 11'2 x 11'2 (3.41m x 3.41m)
- Landing
- Bedroom 4 12'2 x 11'7 (3.71m x 3.53m)
- Bedroom 5 12'9 x 11'3 (3.89m x 3.43m)
- Bedroom 6 12'0 x 11'5 (3.66m x 3.48m)
- Bathroom
- Rear Garden
The information provided about this property does not constitute or form part of an offer or contract, nor may be it be regarded as representations. All interested parties must verify accuracy and your solicitor must verify tenure/lease information, fixtures & fittings and, where the property has been extended/converted, planning/building regulation consents. All dimensions are approximate and quoted for guidance only as are floor plans which are not to scale and their accuracy cannot be confirmed. Reference to appliances and/or services does not imply that they are necessarily in working order or fit for the purpose.
We are pleased to offer our customers a range of additional services to help them with moving home. None of these services are obligatory and you are free to use service providers of your choice. Current regulations require all estate agents to inform their customers of the fees they earn for recommending third party services. If you choose to use a service provider recommended by Fine & Country, details of all referral fees can be found at the link below. If you decide to use any of our services, please be assured that this will not increase the fees you pay to our service providers, which remain as quoted directly to you.
Council Tax band: F
Tenure: Freehold
Property info
Lower Ground Floor Plan View original

Ground Floor Plan View original

First Floor Plan View original

Second Floor Plan View original

For more information about this property, please contact
Fine & Country - Isle of Wight, PO31 on +44 1983 619078 * (local rate)
Disclaimer
Property descriptions and related information displayed on this page, with the exclusion of Running Costs data, are marketing materials provided by Fine & Country - Isle of Wight, and do not constitute property particulars. Please contact Fine & Country - Isle of Wight for full details and further information. The Running Costs data displayed on this page are provided by PrimeLocation to give an indication of potential running costs based on various data sources. PrimeLocation does not warrant or accept any responsibility for the accuracy or completeness of the property descriptions, related information or Running Costs data provided here.



























.png)

