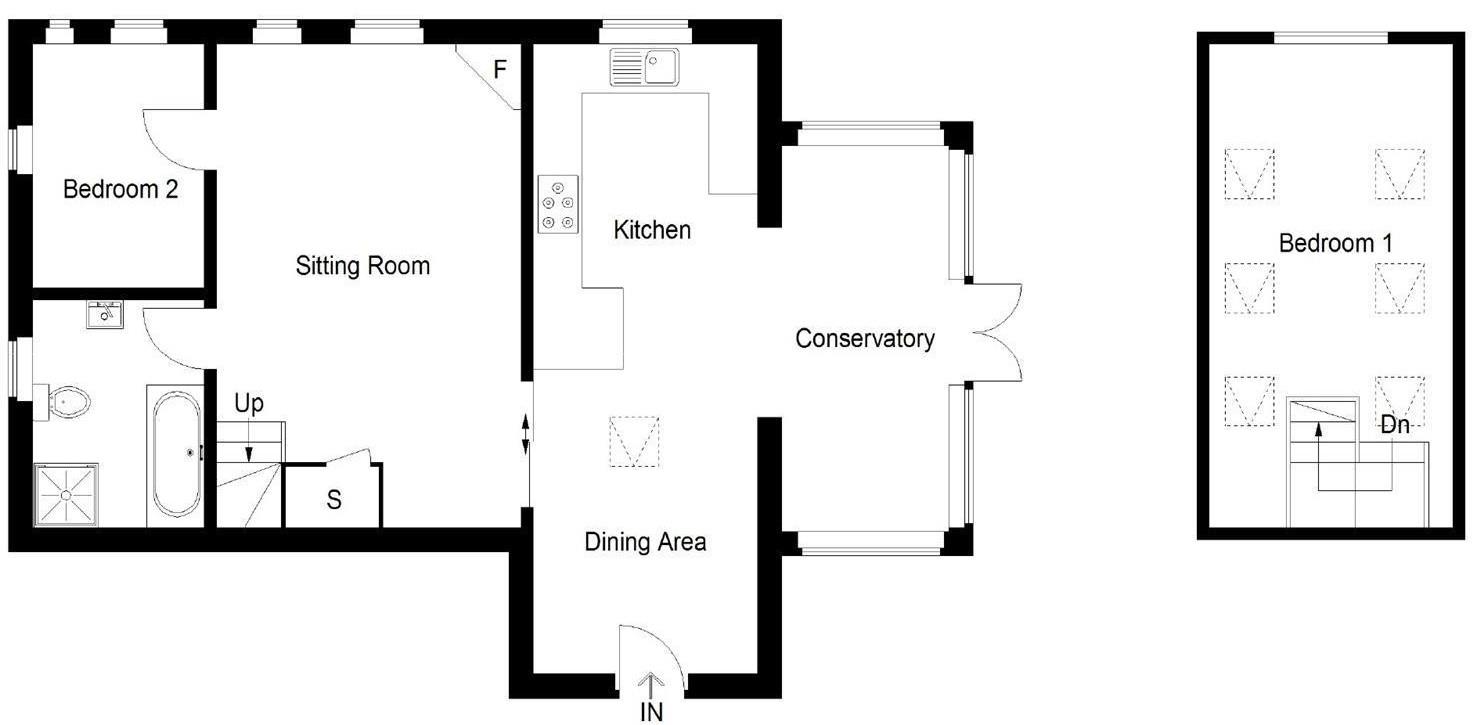Cottage for sale in Paw Lane, Queensbury, Bradford BD13
* Calls to this number will be recorded for quality, compliance and training purposes.
Property features
- Two bedrooms
- Detached cottage
- Views of Shibden Valley
- Modern throughout
- 1/3 acre plot
- Wrap-around gardens
- Large conservatory
- Parking for four cars
- Detached single garage
- Under-floor heating
Property description
Hamilton Bower are pleased to offer for sale this well-presented stone-built two bedroom detached cottage located in a rural setting in the village of Queensbury. Sitting on a generous 1/3 acre plot with wrap-around gardens, offering parking for a minimum of four cars, and idyllic far-reaching views over Shibden valley, we expect this property to be popular with a wide range of prospective buyers. Internally comprising; dining kitchen, conservatory, lounge, bedroom, house bathroom and a first floor master bedroom. Externally the property has generous gardens to three sides with a large central lawn, surrounding shrubs and border fencing. The driveway and detached single garage offer parking for at least four cars.
To view this property please contact Hamilton Bower today !
Ground Floor
Kitchen
Open-plan dining kitchen with side access point and open-plan entrance through to the lounge and conservatory areas allowing for an abundance of natural light.
The kitchen has under-floor heating with Karndean flooring and is fitted with a wide range of solid wood wall and base units with complementary black granite worktops.
Appliances include - belfast style sink, integrated washing machine, fridge/freezer, range cooker with overhead extractor.
Dining Area
Dining area from the kitchen with ample space for a table with chairs and free-standing fridge/freezer as seen.
Conservatory
Large conservatory to the rear/side of the property allowing for an abundance of natural light and a great view to the garden and beyond.
With exposed stonework, under-floor heating and Karndean flooring continuing from the kitchen and french doors onto the rear garden.
Lounge
Immaculate lounge leading from the kitchen with a small set of steps and bi-folding doors allowing for room separation.
The lounge has a glass gas fireplace on a tiled hearth, ceramic imitation pine fireplace surround and understairs storage.
Bedroom
Ground floor bedroom with dual-aspect windows and fitted wardrobes (unseen in photo).
Bathroom
House bathroom with tiled walls and flooring and contemporary three-piece suite as seen - bath with rain shower, wc, vanity sink unit and heated towel rail.
First Floor
Master Bedroom
Well-presented master bedroom up a short flight of stairs from the lounge.
With dual-aspect skylight windows (six) allowing for a light, airy space.
The master bedroom has eaves storage to both side, velux windows and ceiling beams.
External
Rear Garden
The property benefits from a 1/3 acre plot allowing for gardens to three sides of the property.
The main garden has a large central lawn, surrounding shrubs and border fencing, and offers the perfect space for taking in the view over Shibden and the valley.
In addition there is a good-sized patio area, water-feature and an outbuilding.
Outbuilding & Water Feature
To the rear side of the garden is small seating area ideal for taking in the view.
Along the pebbled path leads to a water feature and outbuilding as seen.
Patio
Generous paved patio area leading from the front door offering space outdoor sitting/dining.
Views
Far-reaching views over the neighbouring Shibden and valley.
Driveway & Garage
Large gated driveway to the front/side of the property offering parking for a minimum of four cars.
The driveway leads to a detached single garage which has an up-and-over door and power supply.
Property info
For more information about this property, please contact
Hamilton Bower, HX3 on +44 1246 398128 * (local rate)
Disclaimer
Property descriptions and related information displayed on this page, with the exclusion of Running Costs data, are marketing materials provided by Hamilton Bower, and do not constitute property particulars. Please contact Hamilton Bower for full details and further information. The Running Costs data displayed on this page are provided by PrimeLocation to give an indication of potential running costs based on various data sources. PrimeLocation does not warrant or accept any responsibility for the accuracy or completeness of the property descriptions, related information or Running Costs data provided here.













































.png)
