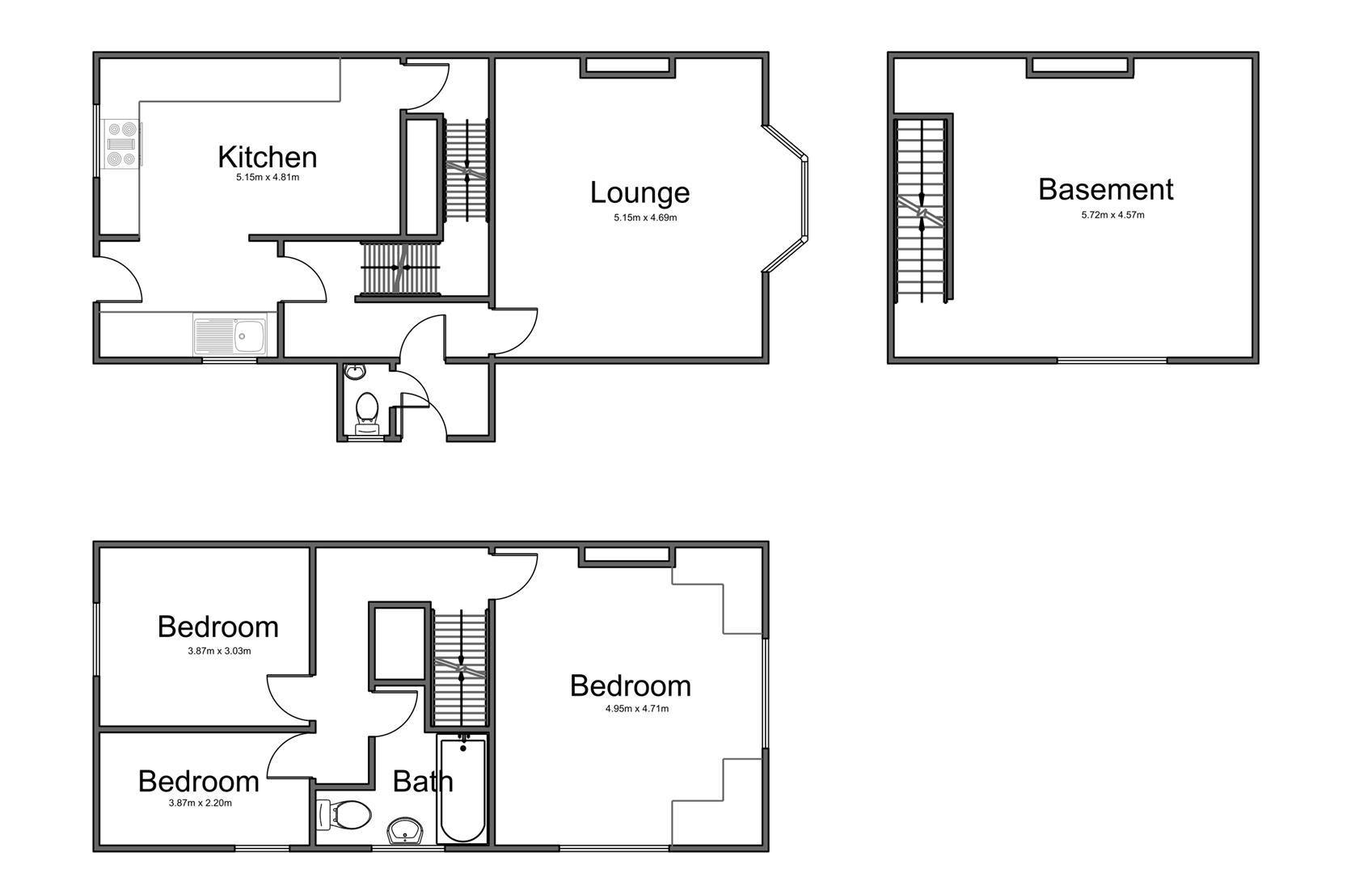Property for sale in Brighouse & Denholme Gate Road, Northowram, Halifax HX3
* Calls to this number will be recorded for quality, compliance and training purposes.
Property features
- New Kitchen.
- New Carpets & Decor.
- High Vaulted Ceilings & Character.
- Private Location.
Property description
An exquisite three-bedroom, Victorian end terrace built in 1840, offering a harmonious blend of classic charm and modern convenience. Nestled within a serene, private location, the property benefits from spacious living accommodation, with picturesque views from every room. This luxury home combines character with elegance and would be a perfect property for a growing family. Within close proximity to local amenities and schools, with easy access to M62 to Manchester and Leeds.
Entrance Hall
Leading into the downstairs living accommodation and ground floor WC.
Living Room
The room’s historical character is beautifully preserved, having a feature open fireplace, with tiled inset and oak surround. A spacious room beaming with the light from two large wood panelled, bay windows, benefiting from stunning views across the gardens. Room for sofas and free-standing furniture, with central heating radiator.
Kitchen
The heart of the home is this newly fitted, shaker style kitchen with herringbone, solid oak engineered flooring. Matching wall and base units having complimentary Italian granite work surfaces. Integrated appliances such as, full height fridge, and freezer; dishwasher; washing machine; wine cooler; top of the range bosch appliances, with Series 8 oven and microwave, Series 3 fan assisted double oven with mini grill, and bosch plate warmer. As well as an integrated induction hob, with frosted double-glazed window to the rear elevation of the property across the courtyard. Plug sockets throughout, with usb charging points, and inset spotlights. Door leading to the courtyard.
Lower Ground Sitting Room
An excellent space with laminated flooring, wooden beams, central feature fireplace, and underfloor heating. This room would be perfect as additional living space, office, or playroom. Space for free standing furniture, with integrated under stair storage.
Ground Floor WC
Two-piece suite comprising of low-level flush, and wash hand basin. Having a frosted window to the front elevation, and central heating radiator.
Landing
Carpeted flooring, Victorian cast iron fireplace, and central heating radiator. Doors leading into all bedrooms and family bathroom.
Bedroom
With an abundance of light throughout having two double glazed windows, this bedroom is truly stunning. Having space for super king sized bed, and free-standing furniture. Fitted wardrobes, and picturesque views across the gardens, this room provides character and comfort, with the original feature fireplace, and ceiling covings.
Bedroom
Carpeted flooring and central heating radiator, with space for a double bed and free-standing furniture. Views across the courtyard and neighbouring fields.
Bedroom
Carpeted flooring and central heating radiator, with space for double bed and free standing furniture.
Bathroom
Half tiled bathroom, with modern appliances comprising of panelled P shaped bath, with overhead shower; low level flush and wash hand basin. Underfloor heating, heated towel rail and inset lights on the bath.
External
An enchanting garden escape, adorned with a variety of shrubs and bushes to enhance the privacy of this spectacular home. Having lawned areas, and patios this garden is the perfect host for outdoor entertaining with a picturesque backdrop. Parking for multiple cars, with ownership of the road leading up the property. Double garage with electric powered door, having electrics and fitted alarm system. Additional rights of access through the courtyard.
Agent Notes & Disclaimer.
The information provided on this property does not constitute or form part of an offer or contract, nor may it be regarded as representation. All interested parties must verify accuracy and your solicitor must verify tenure/lease information, fixtures & fittings and, where the property has been extended/converted, planning/building regulation consents. All dimensions are approximate and quoted for guidance only as are floor plans which are not to scale, and their accuracy cannot be confirmed. Reference to appliances and/or services does not imply that they are necessarily in working order or fit for the purpose.
Property info
For more information about this property, please contact
Reloc8 Properties, HX3 on +44 1422 476927 * (local rate)
Disclaimer
Property descriptions and related information displayed on this page, with the exclusion of Running Costs data, are marketing materials provided by Reloc8 Properties, and do not constitute property particulars. Please contact Reloc8 Properties for full details and further information. The Running Costs data displayed on this page are provided by PrimeLocation to give an indication of potential running costs based on various data sources. PrimeLocation does not warrant or accept any responsibility for the accuracy or completeness of the property descriptions, related information or Running Costs data provided here.




































.png)